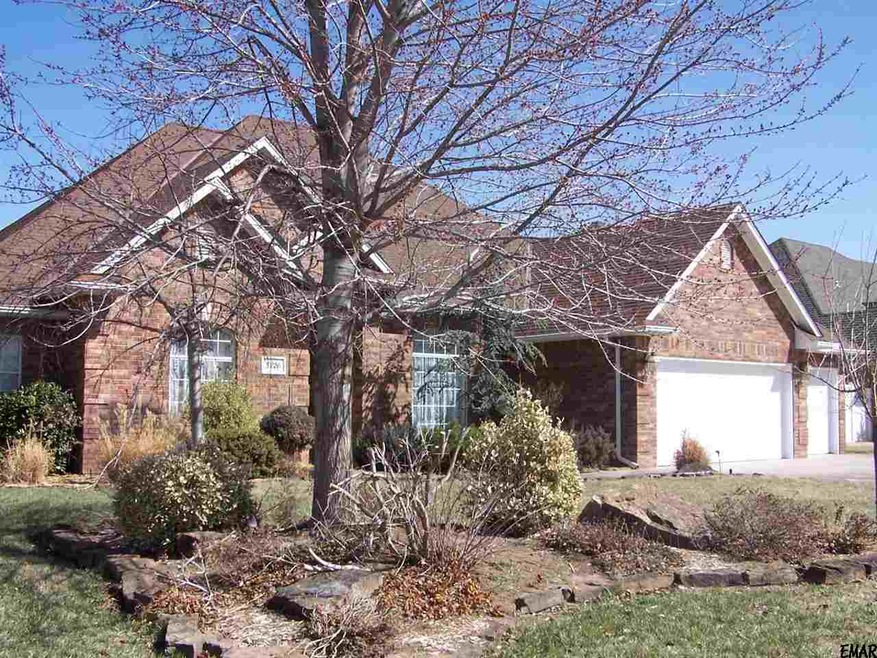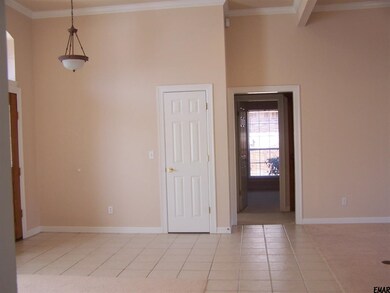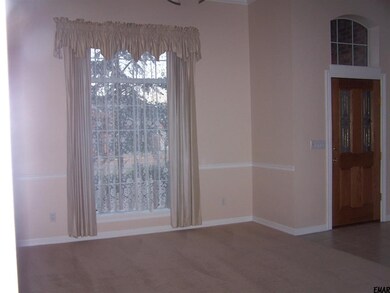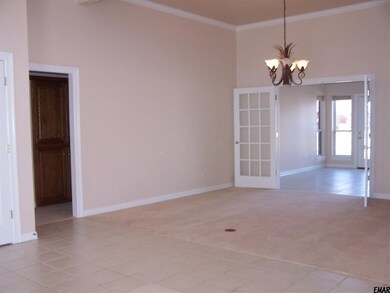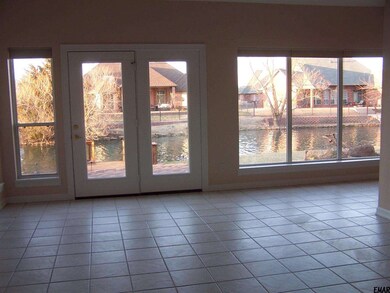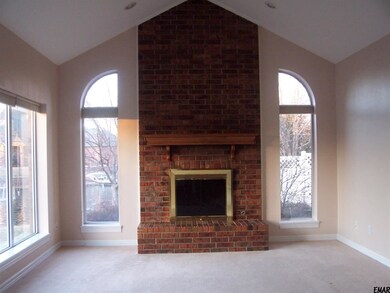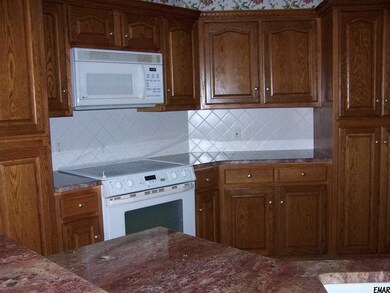
Highlights
- Traditional Architecture
- Hydromassage or Jetted Bathtub
- Solid Surface Countertops
- Chisholm Elementary School Rated A
- Separate Formal Living Room
- Shades
About This Home
As of October 201771% Conventional loan at Prime Lending, 4.00% interest, 30 yrs; 2776 sq ft mol per Court House records. No concessions paid by seller for buyer. Appraised by Spray Appraisals. Garden room exits to large deck leading out to lake. Gourmet kitchen area that hosts red granite. Outside blue fountain remains with property. Ground Zero Storm Shelter. Blueprints that are original design of builder Jerry Shipley are available.
Last Agent to Sell the Property
Sue Gungoll
Non-Member License #122600 Listed on: 03/17/2014
Home Details
Home Type
- Single Family
Est. Annual Taxes
- $4,510
Lot Details
- South Facing Home
- Landscaped with Trees
- Property is zoned R-2
Home Design
- Traditional Architecture
- Hip Roof Shape
- Brick Veneer
- Composition Roof
Interior Spaces
- 1-Story Property
- Ceiling Fan
- Screen For Fireplace
- Gas Log Fireplace
- Double Pane Windows
- Shades
- Drapes & Rods
- Entryway
- Family Room with Fireplace
- Separate Formal Living Room
- Combination Kitchen and Dining Room
- Ceramic Tile Flooring
Kitchen
- Electric Oven or Range
- Microwave
- Dishwasher
- Solid Surface Countertops
- Disposal
Bedrooms and Bathrooms
- 4 Bedrooms
- Dual Vanity Sinks in Primary Bathroom
- Hydromassage or Jetted Bathtub
- Separate Shower in Primary Bathroom
Home Security
- Burglar Security System
- Storm Windows
- Fire and Smoke Detector
Parking
- 3 Car Attached Garage
- Garage Door Opener
Outdoor Features
- Patio
- Storm Cellar or Shelter
Utilities
- Central Heating and Cooling System
- Cable TV Available
Community Details
- Property has a Home Owners Association
Listing and Financial Details
- Homestead Exemption
Ownership History
Purchase Details
Purchase Details
Home Financials for this Owner
Home Financials are based on the most recent Mortgage that was taken out on this home.Purchase Details
Home Financials for this Owner
Home Financials are based on the most recent Mortgage that was taken out on this home.Similar Homes in Enid, OK
Home Values in the Area
Average Home Value in this Area
Purchase History
| Date | Type | Sale Price | Title Company |
|---|---|---|---|
| Interfamily Deed Transfer | -- | None Available | |
| Warranty Deed | $362,500 | None Available | |
| Warranty Deed | $350,000 | None Available |
Mortgage History
| Date | Status | Loan Amount | Loan Type |
|---|---|---|---|
| Open | $176,500 | New Conventional | |
| Previous Owner | $250,000 | New Conventional | |
| Previous Owner | $175,000 | Future Advance Clause Open End Mortgage | |
| Previous Owner | $244,000 | New Conventional | |
| Previous Owner | $268,000 | New Conventional | |
| Previous Owner | $254,800 | Unknown |
Property History
| Date | Event | Price | Change | Sq Ft Price |
|---|---|---|---|---|
| 10/23/2017 10/23/17 | Sold | $362,500 | -8.2% | $131 / Sq Ft |
| 10/01/2017 10/01/17 | Pending | -- | -- | -- |
| 05/06/2017 05/06/17 | For Sale | $395,000 | +12.9% | $142 / Sq Ft |
| 04/17/2015 04/17/15 | Sold | $350,000 | -13.8% | $126 / Sq Ft |
| 03/13/2015 03/13/15 | Pending | -- | -- | -- |
| 03/17/2014 03/17/14 | For Sale | $406,000 | -- | $146 / Sq Ft |
Tax History Compared to Growth
Tax History
| Year | Tax Paid | Tax Assessment Tax Assessment Total Assessment is a certain percentage of the fair market value that is determined by local assessors to be the total taxable value of land and additions on the property. | Land | Improvement |
|---|---|---|---|---|
| 2024 | $4,510 | $44,229 | $4,125 | $40,104 |
| 2023 | $4,510 | $44,229 | $4,125 | $40,104 |
| 2022 | $4,726 | $44,229 | $4,125 | $40,104 |
| 2021 | $4,544 | $44,719 | $4,125 | $40,594 |
| 2020 | $5,094 | $45,343 | $4,125 | $41,218 |
| 2019 | $4,521 | $43,830 | $4,375 | $39,455 |
| 2018 | $4,423 | $42,554 | $4,688 | $37,866 |
| 2017 | $3,921 | $41,996 | $4,688 | $37,308 |
| 2016 | $4,001 | $41,749 | $4,688 | $37,061 |
| 2015 | $3,219 | $37,093 | $4,750 | $32,343 |
| 2014 | $3,219 | $37,093 | $4,750 | $32,343 |
Agents Affiliated with this Home
-
Kristie Jensen

Seller's Agent in 2017
Kristie Jensen
Jensen Hurley REALTORS
14 Total Sales
-
Sondra Hernandez

Buyer's Agent in 2017
Sondra Hernandez
Cobblestone Realty Partners
(580) 402-0424
335 Total Sales
-
S
Seller's Agent in 2015
Sue Gungoll
Non-Member
-
Ty Tompkins
T
Buyer's Agent in 2015
Ty Tompkins
Nicholas Residential R E
(580) 402-0408
4 Total Sales
Map
Source: Northwest Oklahoma Association of REALTORS®
MLS Number: 710228
APN: 5215-00-016-005-0-192-00
- 3502 Northlake Ln
- 3929 Rockwood Rd
- 3815 Rockwood Rd
- 3531 Edgewater Dr
- 3637 Lakeshore Dr
- 3509 Rockwood Rd
- 2715 Belle Crossing Dr
- 3610 Whippoorwill Ln
- 2712 Belle Crossing Dr
- 2706 Belle Crossing Dr
- 2730 Belle Crossing Dr
- 2736 Belle Crossing Dr
- 2601 Belle Crossing Dr
- 3625 Whippoorwill Way
- 3002 Clairemont
- 2609 Marymount
- 3727 Plantation Dr
- 3629 Plantation Dr
- 3623 Plantation Dr
- 3120 Redbird Ln
