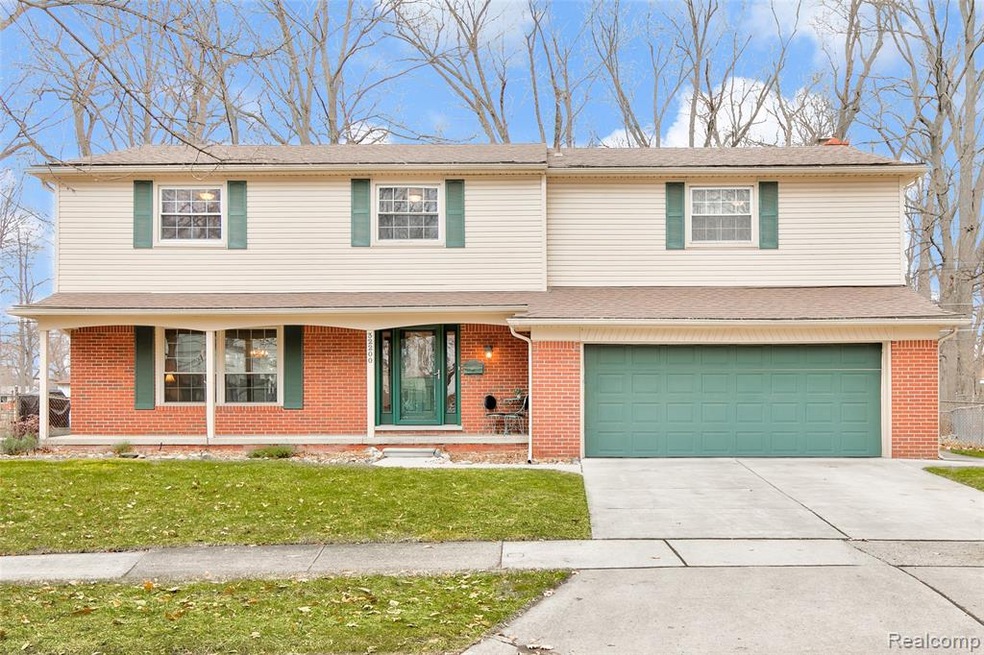
32200 Allen St Livonia, MI 48154
Highlights
- Colonial Architecture
- 2 Car Attached Garage
- Baseboard Heating
- Kennedy Elementary School Rated A-
- Central Air
- 5-minute walk to Pastor Park
About This Home
As of April 2020AMAZING 5 Bedroom, 3.5 Bath Brick Colonial in Kimberly Oaks Estates. This home sits on a partial cul-de-sac and backs up to a park. Move in ready condition many extras, new roof, new front door, new door to garage from the side entrance, new sliding door to patio, sprinkler system and backyard storage shed. Granite counter tops in the kitchen, new refrigerator, chalk board that has magnetic capability in breakfast nook area. The master bedroom in this house is HUGE with a walk out to a beautiful deck overlooking the park. This home has 2400 square feet of space with as much in the basement, which is finished with a large laundry room area.
Last Agent to Sell the Property
Mark Okster
Brookstone, Realtors LLC License #6501393117
Last Buyer's Agent
Mark Okster
Brookstone, Realtors LLC License #RCO-6501393117
Home Details
Home Type
- Single Family
Est. Annual Taxes
Year Built
- Built in 1963
Lot Details
- 6,098 Sq Ft Lot
- Lot Dimensions are 60.00x35.10
HOA Fees
- $2 Monthly HOA Fees
Home Design
- Colonial Architecture
- Brick Exterior Construction
- Poured Concrete
Interior Spaces
- 2,687 Sq Ft Home
- 2-Story Property
- Family Room with Fireplace
- Finished Basement
Kitchen
- Free-Standing Electric Oven
- Range Hood
- Microwave
- Dishwasher
Bedrooms and Bathrooms
- 5 Bedrooms
Laundry
- Dryer
- Washer
Parking
- 2 Car Attached Garage
- Garage Door Opener
Location
- Ground Level
Utilities
- Central Air
- Baseboard Heating
- Heating System Uses Natural Gas
- Natural Gas Water Heater
- Sewer in Street
Community Details
- Kimberlyoaks.Com Association
- Kimberly Oaks Estates Sub No 4 Subdivision
Listing and Financial Details
- Assessor Parcel Number 46088070683000
Ownership History
Purchase Details
Home Financials for this Owner
Home Financials are based on the most recent Mortgage that was taken out on this home.Purchase Details
Home Financials for this Owner
Home Financials are based on the most recent Mortgage that was taken out on this home.Purchase Details
Purchase Details
Map
Similar Homes in Livonia, MI
Home Values in the Area
Average Home Value in this Area
Purchase History
| Date | Type | Sale Price | Title Company |
|---|---|---|---|
| Warranty Deed | $315,000 | None Available | |
| Warranty Deed | $185,000 | Multiple | |
| Deed | $105,000 | Prism Title & Closing Svcs L | |
| Sheriffs Deed | $94,363 | None Available |
Mortgage History
| Date | Status | Loan Amount | Loan Type |
|---|---|---|---|
| Open | $125,000 | Credit Line Revolving | |
| Open | $220,450 | New Conventional | |
| Closed | $42,000 | Credit Line Revolving | |
| Closed | $222,000 | New Conventional | |
| Previous Owner | $156,700 | VA | |
| Previous Owner | $159,215 | VA |
Property History
| Date | Event | Price | Change | Sq Ft Price |
|---|---|---|---|---|
| 05/23/2025 05/23/25 | For Sale | $499,000 | +58.4% | $186 / Sq Ft |
| 04/22/2020 04/22/20 | Sold | $315,000 | 0.0% | $117 / Sq Ft |
| 03/04/2020 03/04/20 | Pending | -- | -- | -- |
| 03/01/2020 03/01/20 | For Sale | $315,000 | -- | $117 / Sq Ft |
Tax History
| Year | Tax Paid | Tax Assessment Tax Assessment Total Assessment is a certain percentage of the fair market value that is determined by local assessors to be the total taxable value of land and additions on the property. | Land | Improvement |
|---|---|---|---|---|
| 2024 | $3,777 | $190,600 | $0 | $0 |
| 2023 | $3,603 | $175,100 | $0 | $0 |
| 2022 | $6,326 | $159,800 | $0 | $0 |
| 2021 | $6,145 | $150,000 | $0 | $0 |
| 2019 | $4,084 | $141,000 | $0 | $0 |
| 2018 | $2,110 | $133,900 | $0 | $0 |
| 2017 | $3,735 | $128,300 | $0 | $0 |
| 2016 | $3,927 | $128,300 | $0 | $0 |
| 2015 | $8,270 | $105,000 | $0 | $0 |
| 2012 | -- | $78,250 | $15,300 | $62,950 |
Source: Realcomp
MLS Number: 2200014156
APN: 46-088-07-0683-000
- 14265 Ingram St
- 14605 Ingram St
- 14327 Arden St
- 14779 Melrose St
- 14560 Arden St
- 32399 Scone St
- 14025 Brookfield St
- 14979 Fairfield St Unit 1
- 15055 Hubbard St Unit 27
- 32905 Summers St
- 15075 Hubbard St Unit 5
- 33059 Allen St
- 15040 Berwick St
- 32657 Five Mile Rd
- 14143 Bainbridge St
- 14277 Westmore St
- 32230 5 Mile Rd
- 31014 Mason St
- 31005 Roycroft St
- 13971 Hillcrest St
