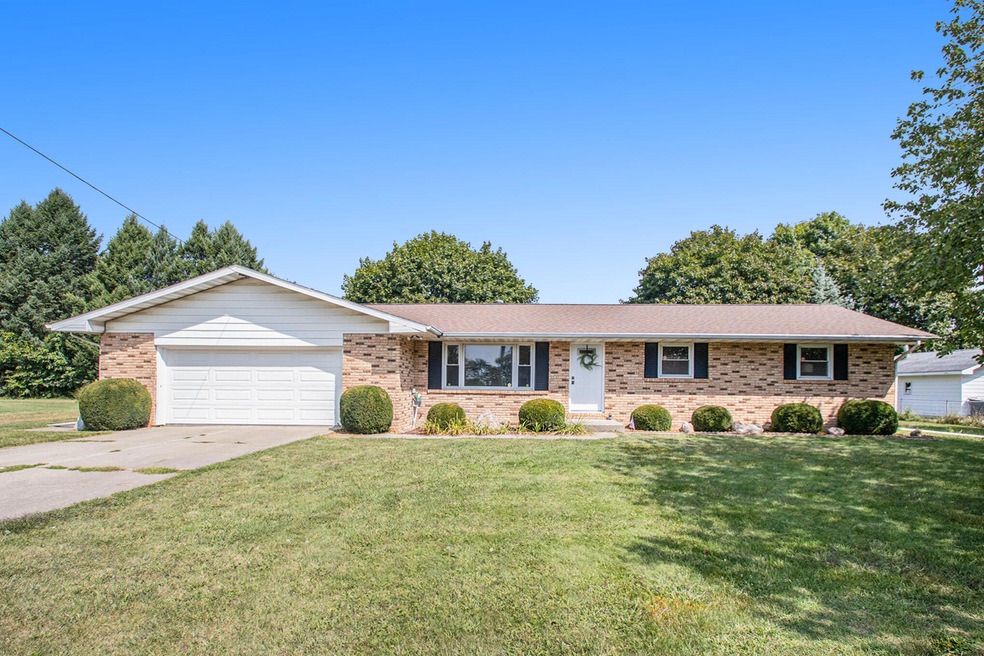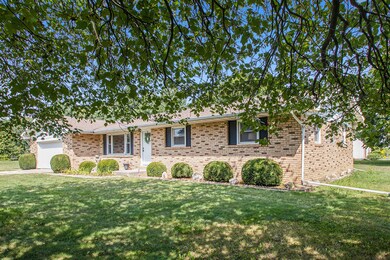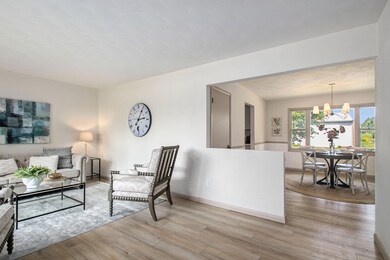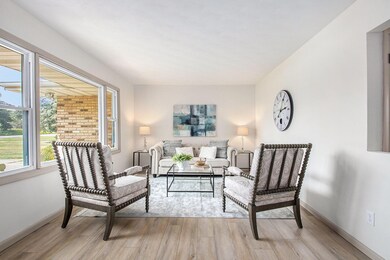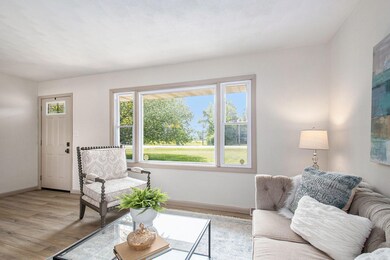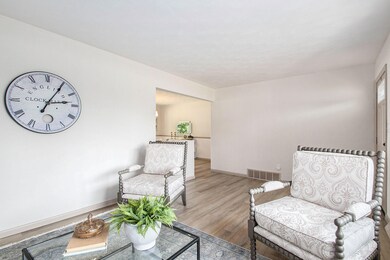
32203 U S 20 New Carlisle, IN 46552
Highlights
- No HOA
- 2 Car Attached Garage
- 1-Story Property
- Enclosed patio or porch
- Living Room
- Forced Air Heating and Cooling System
About This Home
As of June 2025Welcome to this beautifully updated ranch home, where modern amenities blend seamlessly with timeless charm. Nestled on a generous 1-acre lot, this 3-bedroom, 1.5-bathroom residence offers a comfortable and inviting living experience. Step inside to discover a freshly painted interior adorned with sleek LVP flooring throughout, providing a clean and contemporary look that's easy to maintain. The updated kitchen features plenty of cabinetry, new hardware, updated countertops, and backsplash to inspire your culinary creativity. The master bedroom, along with two additional bedrooms, offers cozy retreats, while the updated bathrooms include contemporary fixtures for a touch of luxury. Enjoy the convenience of main floor laundry along with a new HVAC system installed in 2023, ensuring year-round comfort. Additionally, the home includes a water filtration system, delivering clean and refreshing water for your family. Outside, you'll find a 2-car attached garage for secure parking and a spacious 30 x 60 pole barn--perfect for extra storage, hobbies, or a home business. Relax on the patio and take in the serene views of the expansive rear yard, ideal for outdoor activities and gatherings. Located in a peaceful setting yet close to essential amenities, this property offers a perfect blend of modern updates and spacious living. Don't miss your chance to make this delightful ranch home yours. Schedule a tour today and envision your new life in this exceptional property!
Last Buyer's Agent
Non-Member Agent
Non-Member MLS Office
Home Details
Home Type
- Single Family
Est. Annual Taxes
- $2,390
Year Built
- Built in 1979 | Remodeled
Lot Details
- 1.33 Acre Lot
- Lot Dimensions are 420x138
Parking
- 2 Car Attached Garage
Home Design
- Brick Foundation
Interior Spaces
- 1,508 Sq Ft Home
- 1-Story Property
- Living Room
- Dining Room
- Vinyl Flooring
Bedrooms and Bathrooms
- 3 Bedrooms
Laundry
- Laundry on main level
- Dryer
- Washer
Outdoor Features
- Enclosed patio or porch
Schools
- Olive Township Elementary School
- New Prairie Middle School
- New Prairie High School
Utilities
- Forced Air Heating and Cooling System
- Well
Community Details
- No Home Owners Association
Listing and Financial Details
- Assessor Parcel Number 710126400011000017
Ownership History
Purchase Details
Home Financials for this Owner
Home Financials are based on the most recent Mortgage that was taken out on this home.Purchase Details
Similar Homes in New Carlisle, IN
Home Values in the Area
Average Home Value in this Area
Purchase History
| Date | Type | Sale Price | Title Company |
|---|---|---|---|
| Warranty Deed | -- | Metropolitan Title | |
| Quit Claim Deed | -- | -- |
Mortgage History
| Date | Status | Loan Amount | Loan Type |
|---|---|---|---|
| Open | $289,656 | FHA | |
| Previous Owner | $34,000 | New Conventional |
Property History
| Date | Event | Price | Change | Sq Ft Price |
|---|---|---|---|---|
| 06/24/2025 06/24/25 | Sold | $295,000 | -1.6% | $196 / Sq Ft |
| 05/09/2025 05/09/25 | Pending | -- | -- | -- |
| 04/24/2025 04/24/25 | For Sale | $299,900 | 0.0% | $199 / Sq Ft |
| 04/14/2025 04/14/25 | Pending | -- | -- | -- |
| 03/14/2025 03/14/25 | Price Changed | $299,900 | -1.6% | $199 / Sq Ft |
| 03/07/2025 03/07/25 | Price Changed | $304,900 | -3.2% | $202 / Sq Ft |
| 09/30/2024 09/30/24 | For Sale | $314,900 | -- | $209 / Sq Ft |
Tax History Compared to Growth
Tax History
| Year | Tax Paid | Tax Assessment Tax Assessment Total Assessment is a certain percentage of the fair market value that is determined by local assessors to be the total taxable value of land and additions on the property. | Land | Improvement |
|---|---|---|---|---|
| 2024 | $2,445 | $264,300 | $62,000 | $202,300 |
| 2023 | $2,390 | $216,500 | $62,000 | $154,500 |
| 2022 | $2,265 | $195,100 | $62,000 | $133,100 |
| 2021 | $1,878 | $151,300 | $28,800 | $122,500 |
| 2020 | $1,932 | $152,600 | $28,800 | $123,800 |
| 2019 | $1,990 | $158,000 | $29,300 | $128,700 |
| 2018 | $1,584 | $143,300 | $26,200 | $117,100 |
| 2017 | $1,008 | $109,300 | $20,500 | $88,800 |
| 2016 | $1,095 | $109,300 | $20,500 | $88,800 |
| 2014 | $711 | $110,100 | $20,500 | $89,600 |
| 2013 | $670 | $110,100 | $20,500 | $89,600 |
Agents Affiliated with this Home
-

Seller's Agent in 2025
Steve Smith
Irish Realty
(574) 360-2569
952 Total Sales
-
N
Buyer's Agent in 2025
Non-Member Agent
Non-Member MLS Office
Map
Source: Northwest Indiana Association of REALTORS®
MLS Number: 810856
APN: 71-01-26-400-011.000-017
- 0 Wintergreen Rd
- 542 E Michigan St
- 612 E Dunn Rd
- 116 Lavender Ct
- 54654 Wintergreen Rd
- 55330 Timothy Rd
- 0 Us 20 Unit 510158
- 6798 E 350th N
- 6850 E 350th N
- 0 N Hudson Blvd Unit NRA812859
- 33351 Early Rd
- 32500 Early Rd
- 121 W Front St
- 410 S Filbert St
- 415 Filbert St
- 321 W Michigan St
- 31890 Edison Rd
- 414 W Michigan St
- 30888 Us Highway 20
- 701 Thunderbird Dr
