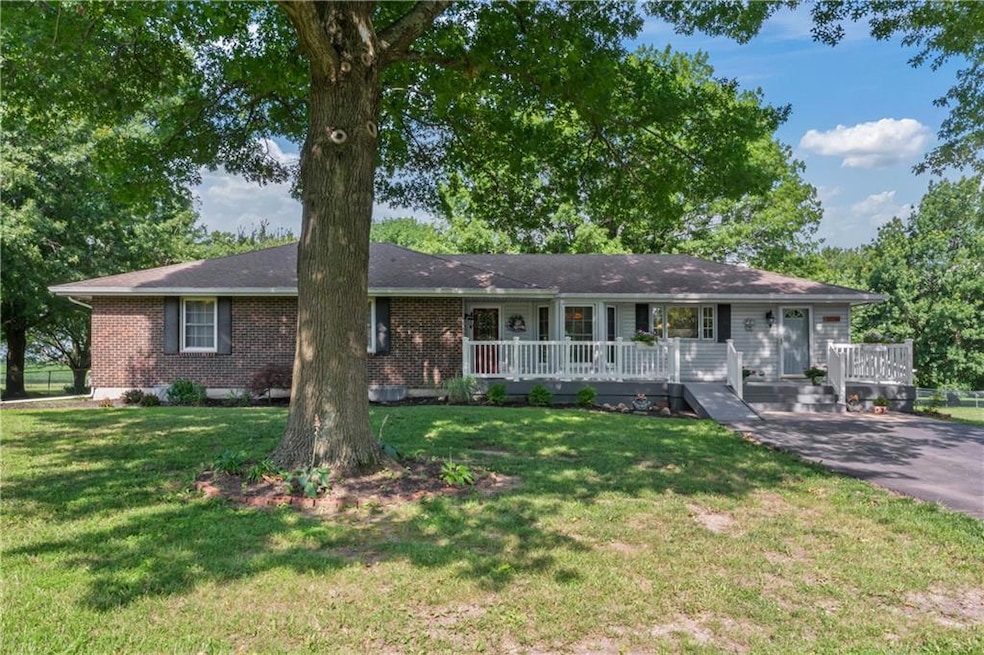
Estimated payment $2,550/month
Highlights
- 79,715 Sq Ft lot
- Ranch Style House
- Formal Dining Room
- Deck
- No HOA
- 3 Car Detached Garage
About This Home
Fur Baby's Paradise! Owners have provided a huge, back yard fenced area and laminate or vinyl flooring throughout the main living area! You will love watching your beloved pets frolic in the backyard from your delightful multi tiered, composite deck. Covered 12'X16' upper deck and 12'X21' lower deck provide the perfect observation point! In addition to those decks, the front deck is 8'X34' and overlooks a spacious yard accented by mature, shade trees and flower beds! This cabinet laden country kitchen is a chef's dream with newer appliances (2021), extensive counter space, and a kitchen island. This large room offers a cozy space in the bay window and additional seating area. Handicap friendly home has a ramp off the front deck and a stair lift for basement accessibility. Large laundry room with a sink and plenty of storage. 12'X14" detached shed and 24'X26" detached garage both have concrete floors. Tucked away in this popular friendly, quiet neighborhood, you will enjoy having quick access to 169 highway! Although a small town, Paola has many amenities to offer! Good schools (public and parochial); great library; grocery store, big box stores/discount stores; medical facilities including a hospital; public swimming pool and ball fields.
Listing Agent
Keller Williams Realty Partners Inc. Brokerage Phone: 913-963-6921 License #BR00006876 Listed on: 06/25/2025

Home Details
Home Type
- Single Family
Est. Annual Taxes
- $3,658
Year Built
- Built in 1979
Lot Details
- 1.83 Acre Lot
- East Facing Home
- Aluminum or Metal Fence
Parking
- 3 Car Detached Garage
- Inside Entrance
- Off-Street Parking
Home Design
- Ranch Style House
- Traditional Architecture
- Composition Roof
- Vinyl Siding
Interior Spaces
- Ceiling Fan
- Wood Burning Fireplace
- Family Room
- Living Room with Fireplace
- Formal Dining Room
Kitchen
- Country Kitchen
- Built-In Electric Oven
- Dishwasher
- Kitchen Island
- Disposal
Flooring
- Carpet
- Laminate
Bedrooms and Bathrooms
- 3 Bedrooms
- 2 Full Bathrooms
Laundry
- Laundry Room
- Laundry on main level
Basement
- Basement Fills Entire Space Under The House
- Sump Pump
Home Security
- Storm Windows
- Fire and Smoke Detector
Schools
- Paola Elementary School
- Paola High School
Utilities
- Forced Air Heating and Cooling System
- Septic Tank
Additional Features
- Stair Lift
- Deck
Community Details
- No Home Owners Association
- Paola Subdivision
Listing and Financial Details
- Assessor Parcel Number 1392900002017000
- $0 special tax assessment
Map
Home Values in the Area
Average Home Value in this Area
Tax History
| Year | Tax Paid | Tax Assessment Tax Assessment Total Assessment is a certain percentage of the fair market value that is determined by local assessors to be the total taxable value of land and additions on the property. | Land | Improvement |
|---|---|---|---|---|
| 2024 | $3,658 | $42,187 | $5,527 | $36,660 |
| 2023 | $3,688 | $40,178 | $5,335 | $34,843 |
| 2022 | $2,976 | $31,071 | $4,359 | $26,712 |
| 2021 | $1,407 | $0 | $0 | $0 |
| 2020 | $2,580 | $0 | $0 | $0 |
| 2019 | $2,568 | $0 | $0 | $0 |
| 2018 | $2,456 | $0 | $0 | $0 |
| 2017 | $2,365 | $0 | $0 | $0 |
| 2016 | -- | $0 | $0 | $0 |
| 2015 | -- | $0 | $0 | $0 |
| 2014 | -- | $0 | $0 | $0 |
| 2013 | -- | $0 | $0 | $0 |
Property History
| Date | Event | Price | Change | Sq Ft Price |
|---|---|---|---|---|
| 07/09/2025 07/09/25 | Price Changed | $410,000 | -3.5% | $196 / Sq Ft |
| 06/25/2025 06/25/25 | For Sale | $425,000 | -- | $203 / Sq Ft |
Similar Homes in Paola, KS
Source: Heartland MLS
MLS Number: 2558265
APN: 139-29-0-00-02-017.00-0
- 26511 W 322nd St
- 26624 W 321st Terrace
- 26335 W 321st Terrace
- 31395 Old Kc Rd
- 25890 Stewart Ln
- 31731 Lookout Rd
- 000 Lone Star Rd
- 0 Lone Star Rd Unit HMS2565805
- 27977 W 311th St
- 29354 W 319th St
- 201 E Ottawa St
- 503 W Shawnee St
- 107 W Shawnee St
- 105 W Shawnee St
- 307 S Pearl St
- 30151 W 327th St
- 0000 Lookout Rd
- 110 W Shawnee St
- 205 W Wea St
- 0 Cowell St
- 114 S Pearl St Unit A
- 202 Sundance Dr
- 900 Prairie St
- 1021 Third St Unit 3
- 22650 S Harrison St
- 5755 W 2400 Rd
- 307 N 6th Terrace
- 20681 W 220th St
- 21203 W 216th Terrace
- 20336 W 217th St
- 21541 S Main St
- 19649 W 200th St
- 30125 W 187th St
- 19979 Cornice St
- 19987 Cornice St
- 18424 Ash St
- 803 S Hemlock St
- 804 S Sumac St
- 769 S Evergreen St
- 705 S Evergreen St






