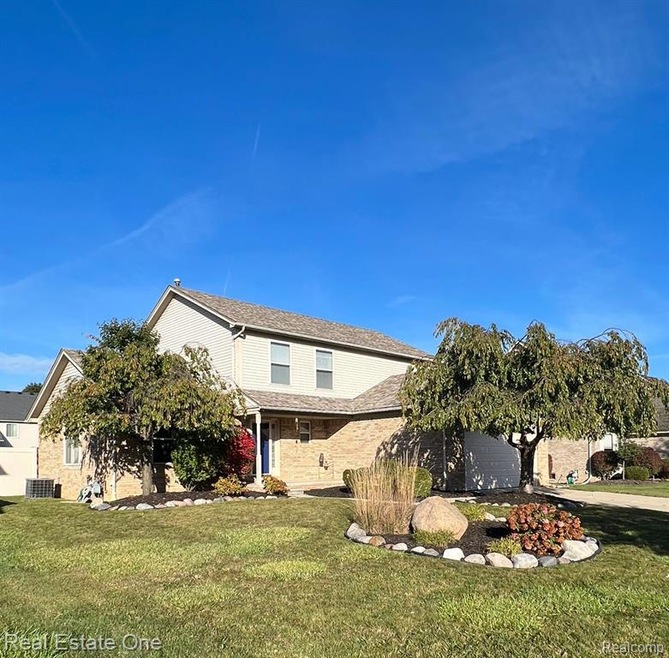Introducing a captivating colonial residence with modern updates and thoughtful details, located in a desirable neighborhood. This 2084 sq ft home boasts a harmonious blend of comfort and style, offering 2 full bathrooms and 1 half bath, all meticulously remodeled for a touch of luxury.Step inside to discover a beautifully updated kitchen featuring new granite countertops, sinks, and faucets, providing a contemporary and functional space for culinary enthusiasts. The attention to detail extends throughout the home, with updated light fixtures and hardware installed in 2017, showcasing a commitment to modern aesthetics.The roof, a vital element of any home, has been upgraded to a new tear-off, 3D shingle roof in 2018, ensuring both durability and aesthetic appeal. The furnace has been diligently serviced, and a new hot water heater was installed in 2019, ensuring that the home is equipped with reliable and efficient systems.For peace of mind, a brand-new sump pump and backup pump battery system were added in 2023, providing a proactive approach to safeguarding the home against unexpected situations. The inclusion of a built-in wine rack in 2020 adds a touch of sophistication, perfect for those who appreciate the finer things in life.The open concept layout of the house enhances the sense of space and connectivity, creating an inviting atmosphere for both everyday living and entertaining. A full basement offers additional potential for customization or extra storage space.Outside, a large backyard provides a private oasis for relaxation or outdoor gatherings. The attached garage adds convenience, ensuring you have easy access to your home in any weather.This meticulously maintained and upgraded colonial is more than just a house; it's a place to create lasting memories. Schedule a showing today and envision the possibilities of making this house your new home.

