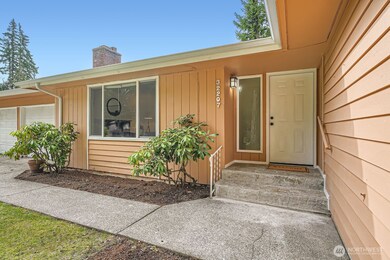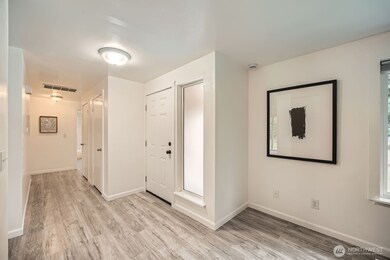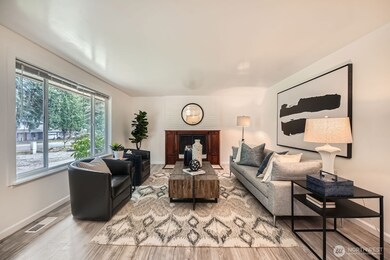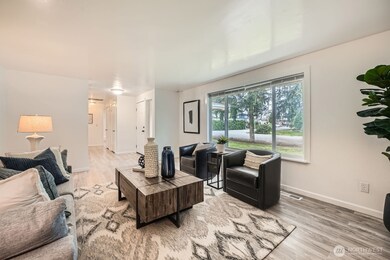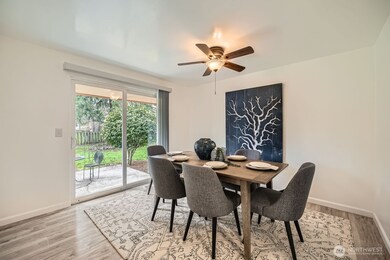
$719,900
- 4 Beds
- 2.5 Baths
- 2,340 Sq Ft
- 27922 146th Ave SE
- Kent, WA
Welcome to your private retreat on a peaceful cul-de-sac near Lake Meridian. Perfect for living and entertaining, the main level offers a formal front room, spacious family room, large dining area, and a functional kitchen with island, study nook, and access to the back deck and yard. Upstairs, enjoy a generous primary suite with walk-in closet and 5-piece bath, plus three additional bedrooms and
Spencer Bowen eXp Realty

