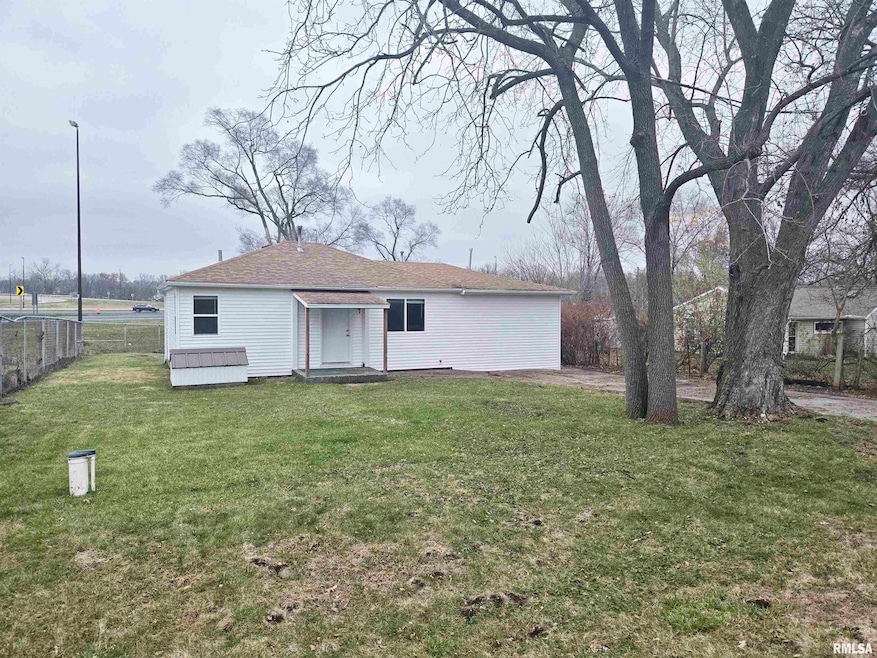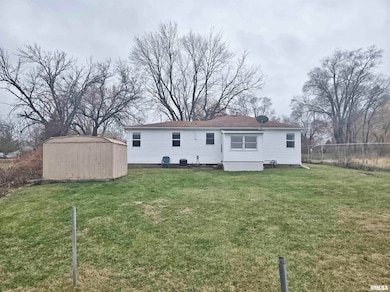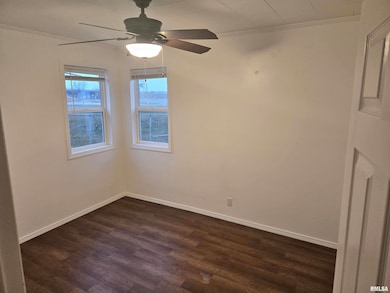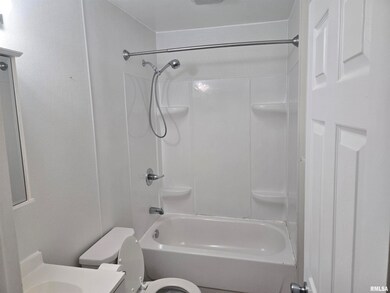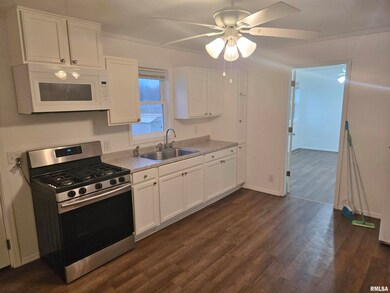3221 66th Ave Moline, IL 61265
Estimated payment $924/month
Highlights
- Ranch Style House
- Forced Air Heating and Cooling System
- Level Lot
About This Home
Welcome to this delightful, move-in-ready 3-bedroom, 1-bath home, perfectly blending classic charm with the ultimate in modern, worry-free living. Forget the stress of major system replacement, as this property boasts significant recent upgrades: a new furnace (2022), all-new plumbing (2022), all-new electrical (2021), and fresh, durable new siding (2023). This rare find is a turnkey opportunity where the most expensive items are already handled, leaving you to simply enjoy a well-maintained home that is ideal for a starter home, a growing family, or a savvy investor. Schedule your showing today to appreciate the low-maintenance lifestyle this home offers!
Listing Agent
Mel Foster Co. Davenport Brokerage Phone: 309-373-7784 License #S73278000/475.215789 Listed on: 11/26/2025

Home Details
Home Type
- Single Family
Est. Annual Taxes
- $2,296
Year Built
- Built in 1956
Lot Details
- 7,405 Sq Ft Lot
- Lot Dimensions are 62x77x108x166
- Level Lot
Parking
- Paved Parking
Home Design
- Ranch Style House
- Block Foundation
- Frame Construction
- Shingle Roof
- Vinyl Siding
Interior Spaces
- 1,066 Sq Ft Home
- Crawl Space
Kitchen
- Range
- Microwave
Bedrooms and Bathrooms
- 3 Bedrooms
- 1 Full Bathroom
Laundry
- Dryer
- Washer
Schools
- Moline High School
Utilities
- Forced Air Heating and Cooling System
- Heating System Uses Natural Gas
- Private Water Source
- Septic System
Community Details
- Country Club Subdivision
Listing and Financial Details
- Assessor Parcel Number 17-21-202-001
Map
Home Values in the Area
Average Home Value in this Area
Tax History
| Year | Tax Paid | Tax Assessment Tax Assessment Total Assessment is a certain percentage of the fair market value that is determined by local assessors to be the total taxable value of land and additions on the property. | Land | Improvement |
|---|---|---|---|---|
| 2024 | $2,296 | $28,357 | $4,175 | $24,182 |
| 2023 | $2,296 | $26,752 | $3,939 | $22,813 |
| 2022 | $2,059 | $24,654 | $2,989 | $21,665 |
| 2021 | $1,957 | $23,391 | $2,836 | $20,555 |
| 2020 | $1,863 | $22,151 | $2,686 | $19,465 |
| 2019 | $1,772 | $21,299 | $2,583 | $18,716 |
| 2018 | $1,413 | $17,449 | $2,525 | $14,924 |
| 2017 | $1,401 | $17,449 | $2,525 | $14,924 |
| 2016 | $1,405 | $17,449 | $2,525 | $14,924 |
| 2015 | $1,414 | $17,449 | $2,525 | $14,924 |
| 2014 | $217 | $17,362 | $2,480 | $14,882 |
| 2013 | $217 | $17,362 | $2,480 | $14,882 |
Property History
| Date | Event | Price | List to Sale | Price per Sq Ft |
|---|---|---|---|---|
| 11/26/2025 11/26/25 | For Sale | $138,800 | -- | $130 / Sq Ft |
Purchase History
| Date | Type | Sale Price | Title Company |
|---|---|---|---|
| Deed | $26,000 | -- |
Source: RMLS Alliance
MLS Number: QC4269680
APN: 17-21-202-001
- 6812 33rd St
- 2405 S Shore Dr
- 1708 W 4th Ave
- 1706 W 4th Ave
- 4608 50th Ave
- 0 38th Unit RMAQC4269332
- 3705 35th St
- 3717 35th St
- 3721 35th St Unit 4
- 3715 35th St Unit 4
- 3715 35th St Unit 3
- 3302 38th Ave
- 5007 48th St
- 4737 48th Street A
- 8th W 8th St Unit 128
- 3608 34th St Unit 3610
- 120 W 7th St
- 601 W 6th St
- 3823 15th St
- 3914 15th Street B
- 3623 34th St Unit 3
- 3625 34th St Unit 2
- 3632 Pine Ridge Ct
- 3824 15th Street B
- 4304 36th Ave
- 3425 60th St
- 2335 31st St
- 1921 Cobblestone Ln
- 5101 25th Avenue Ct Unit 4
- 4201 22nd Ave
- 2104 18th Ave
- 310 30th Avenue Ct Unit 5
- 3500 70th St
- 3718 15th Ave
- 2028 7th St Unit E3
- 4100 29th Ave
- 1013 17th Ave Unit Lower
- 925 2nd Ave E
- 4700 7th St
- 725 16th Ave
