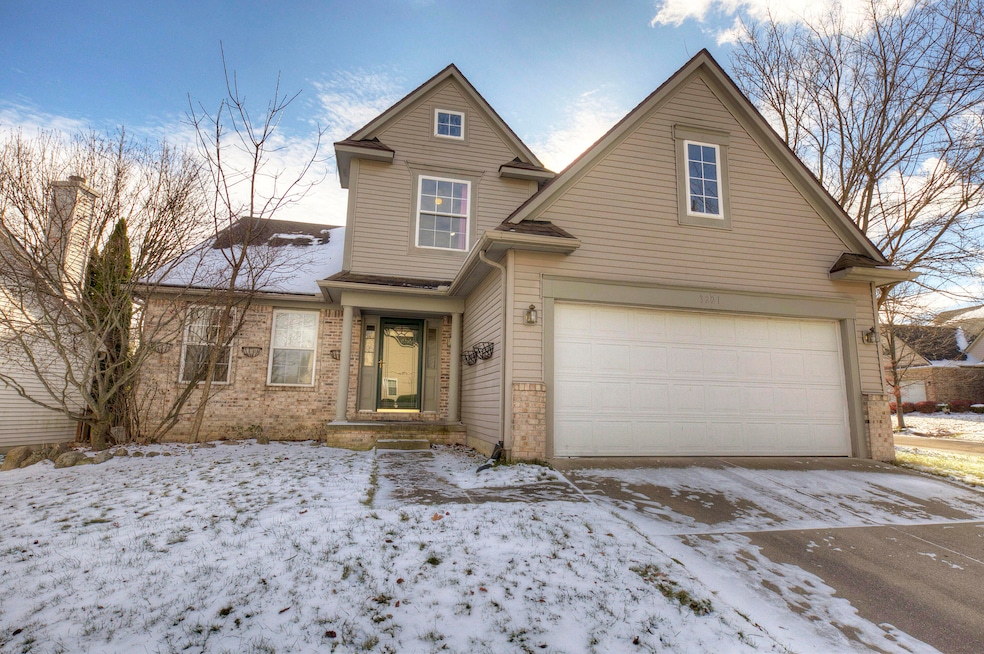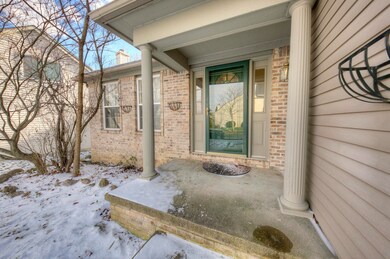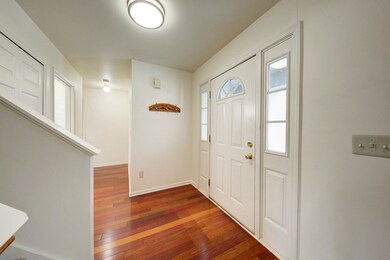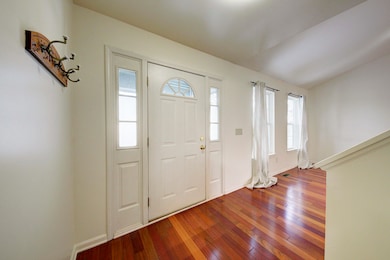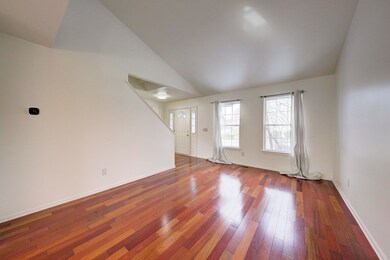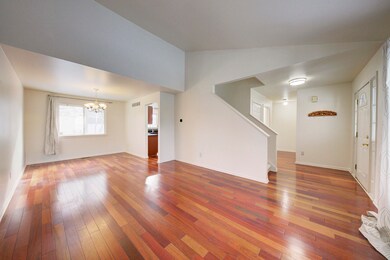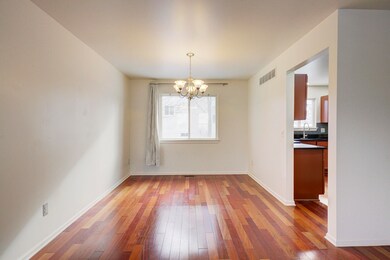
3221 Aldwych Cir Ann Arbor, MI 48105
Highlights
- Colonial Architecture
- Vaulted Ceiling
- End Unit
- Thurston Elementary School Rated A
- Wood Flooring
- Corner Lot: Yes
About This Home
As of February 2025Welcome Home to this 4 Bedroom, 2.5 Bath corner lot in highly desirable Arbor Hills on the Northside of Ann Arbor. Walk up to your picturesque covered porch and enter into your welcoming front hall. Your main floor features beautiful hardwood floors and an attractive circular layout. Spend time in your spacious, light-filled living room with elegant vaulted ceilings. Eat in your formal dining room that overlooks your peaceful backyard. Cook in your large kitchen that features granite countertops, stainless steel appliances, plenty of counterspace and cabinet storage, built in desk, and large island. Carry food out of the kitchen through your sliding door onto your patio in your fully fenced in backyard with picket fence. Cozy up by your natural fireplace in your main floor's second living space. Enjoy the luxury of having a first floor laundry room, which is connected to your attached two car garage. Your ground floor also features a convenient half bathroom with beautiful counter and glass bowl sink. Upstairs, you will find four large bedrooms with excellent closet space and carpeted flooring, as well as two attractive full bathrooms. Your primary suite includes a sizable walk-in closet and attached full bathroom. You also have a huge basement with lots of storage, which is stubbed for an additional bathroom and is ready to be finished however you want. Conveniently located close to highways, hospitals, grocery stores, and local favorites. Don't forget you're in the Ann Arbor Public School District. Start 2025 off right in your gorgeous new home with occupancy at close. Call today for your own personal tour! Home Energy Score of 4. Download report at stream.a2gov.org.
Last Agent to Sell the Property
Keller Williams Ann Arbor License #6501398530 Listed on: 01/09/2025

Home Details
Home Type
- Single Family
Est. Annual Taxes
- $10,689
Year Built
- Built in 1998
Lot Details
- 6,970 Sq Ft Lot
- Lot Dimensions are 71 x 101
- Corner Lot: Yes
- Back Yard Fenced
HOA Fees
- $67 Monthly HOA Fees
Parking
- 2 Car Attached Garage
- Front Facing Garage
- Garage Door Opener
Home Design
- Colonial Architecture
- Asphalt Roof
- Vinyl Siding
Interior Spaces
- 1,972 Sq Ft Home
- 2-Story Property
- Built-In Desk
- Vaulted Ceiling
- Ceiling Fan
- Wood Burning Fireplace
- Window Treatments
- Family Room with Fireplace
Kitchen
- Eat-In Kitchen
- Range
- Dishwasher
- Kitchen Island
- Disposal
Flooring
- Wood
- Carpet
- Laminate
- Ceramic Tile
Bedrooms and Bathrooms
- 4 Bedrooms
- En-Suite Bathroom
Laundry
- Laundry Room
- Laundry on main level
- Dryer
- Washer
- Sink Near Laundry
Basement
- Basement Fills Entire Space Under The House
- Sump Pump
- Stubbed For A Bathroom
Outdoor Features
- Patio
- Porch
Schools
- Thurston Elementary School
- Clague Middle School
- Huron High School
Utilities
- Forced Air Heating and Cooling System
- Heating System Uses Natural Gas
- Natural Gas Water Heater
Community Details
- Association fees include snow removal, lawn/yard care
- Arbor Hills Subdivision
Ownership History
Purchase Details
Home Financials for this Owner
Home Financials are based on the most recent Mortgage that was taken out on this home.Purchase Details
Home Financials for this Owner
Home Financials are based on the most recent Mortgage that was taken out on this home.Purchase Details
Home Financials for this Owner
Home Financials are based on the most recent Mortgage that was taken out on this home.Purchase Details
Home Financials for this Owner
Home Financials are based on the most recent Mortgage that was taken out on this home.Purchase Details
Home Financials for this Owner
Home Financials are based on the most recent Mortgage that was taken out on this home.Purchase Details
Purchase Details
Similar Homes in Ann Arbor, MI
Home Values in the Area
Average Home Value in this Area
Purchase History
| Date | Type | Sale Price | Title Company |
|---|---|---|---|
| Warranty Deed | $525,000 | None Listed On Document | |
| Warranty Deed | $525,000 | None Listed On Document | |
| Warranty Deed | $450,300 | First American Title | |
| Interfamily Deed Transfer | -- | Crossroads Title Agency | |
| Warranty Deed | $241,000 | Liberty Title | |
| Quit Claim Deed | -- | Crossroads Title | |
| Deed | $209,955 | -- | |
| Deed | $207,500 | -- |
Mortgage History
| Date | Status | Loan Amount | Loan Type |
|---|---|---|---|
| Open | $472,500 | New Conventional | |
| Closed | $472,500 | New Conventional | |
| Previous Owner | $360,240 | No Value Available | |
| Previous Owner | $130,000 | New Conventional | |
| Previous Owner | $180,000 | New Conventional | |
| Previous Owner | $239,200 | Fannie Mae Freddie Mac | |
| Previous Owner | $239,200 | Unknown | |
| Previous Owner | $56,400 | Credit Line Revolving |
Property History
| Date | Event | Price | Change | Sq Ft Price |
|---|---|---|---|---|
| 02/11/2025 02/11/25 | Sold | $525,000 | +1.9% | $266 / Sq Ft |
| 01/14/2025 01/14/25 | Pending | -- | -- | -- |
| 01/09/2025 01/09/25 | For Sale | $515,000 | +14.4% | $261 / Sq Ft |
| 03/18/2022 03/18/22 | Sold | $450,300 | +7.2% | $228 / Sq Ft |
| 02/22/2022 02/22/22 | Pending | -- | -- | -- |
| 02/16/2022 02/16/22 | For Sale | $420,000 | +74.3% | $213 / Sq Ft |
| 05/06/2013 05/06/13 | Sold | $241,000 | -10.7% | $122 / Sq Ft |
| 05/06/2013 05/06/13 | Pending | -- | -- | -- |
| 12/20/2012 12/20/12 | For Sale | $270,000 | -- | $137 / Sq Ft |
Tax History Compared to Growth
Tax History
| Year | Tax Paid | Tax Assessment Tax Assessment Total Assessment is a certain percentage of the fair market value that is determined by local assessors to be the total taxable value of land and additions on the property. | Land | Improvement |
|---|---|---|---|---|
| 2024 | $10,689 | $232,800 | $0 | $0 |
| 2023 | $9,971 | $224,300 | $0 | $0 |
| 2022 | $8,226 | $207,900 | $0 | $0 |
| 2021 | $8,032 | $206,600 | $0 | $0 |
| 2020 | $7,869 | $187,700 | $0 | $0 |
| 2019 | $7,489 | $176,300 | $176,300 | $0 |
| 2018 | $7,384 | $164,300 | $0 | $0 |
| 2017 | $7,183 | $160,100 | $0 | $0 |
| 2016 | $6,930 | $143,634 | $0 | $0 |
| 2015 | $6,471 | $143,205 | $0 | $0 |
| 2014 | $6,471 | $131,229 | $0 | $0 |
| 2013 | -- | $131,229 | $0 | $0 |
Agents Affiliated with this Home
-
Veronica Long

Seller's Agent in 2025
Veronica Long
Keller Williams Ann Arbor
(734) 478-1362
111 Total Sales
-
Linda Long
L
Seller Co-Listing Agent in 2025
Linda Long
Keller Williams Ann Arbor
(734) 478-1360
21 Total Sales
-
Brent Flewelling

Buyer's Agent in 2025
Brent Flewelling
The Charles Reinhart Company
(734) 646-4263
524 Total Sales
-

Seller's Agent in 2022
Randall Wolber
Simple Fee Listings
(734) 674-6608
336 Total Sales
-
Z
Seller's Agent in 2013
Zheng Huang
BlueSky Realty
(734) 327-9911
3 Total Sales
-
Snow Liao
S
Buyer's Agent in 2013
Snow Liao
The Charles Reinhart Company
(734) 678-4848
45 Total Sales
Map
Source: Southwestern Michigan Association of REALTORS®
MLS Number: 25000379
APN: 09-11-306-006
- 3201 Kilburn Park Cir
- 3599 Burbank Dr Unit 142
- 3039 Barclay Way Unit 256
- 3501 Burbank Dr Unit 104
- 3480 Burbank Dr Unit 393
- 2912 Barclay Way Unit 175
- 3472 Burbank Dr Unit 390
- 3007 Cedarbrook Rd
- 3246 Bolgos Cir Unit 178
- 2 Eastbury Ct
- 2766 Maitland Dr
- 2723 Barclay Way Unit 90
- 22 Haverhill Ct
- 1 Northwick Ct
- 3107 Millbury Ln
- 3099 Millbury Ln
- 3095 Millbury Ln
- 3100 Millbury Ln
- 3092 N Spurway Dr
- 2841 Hardwick Rd
