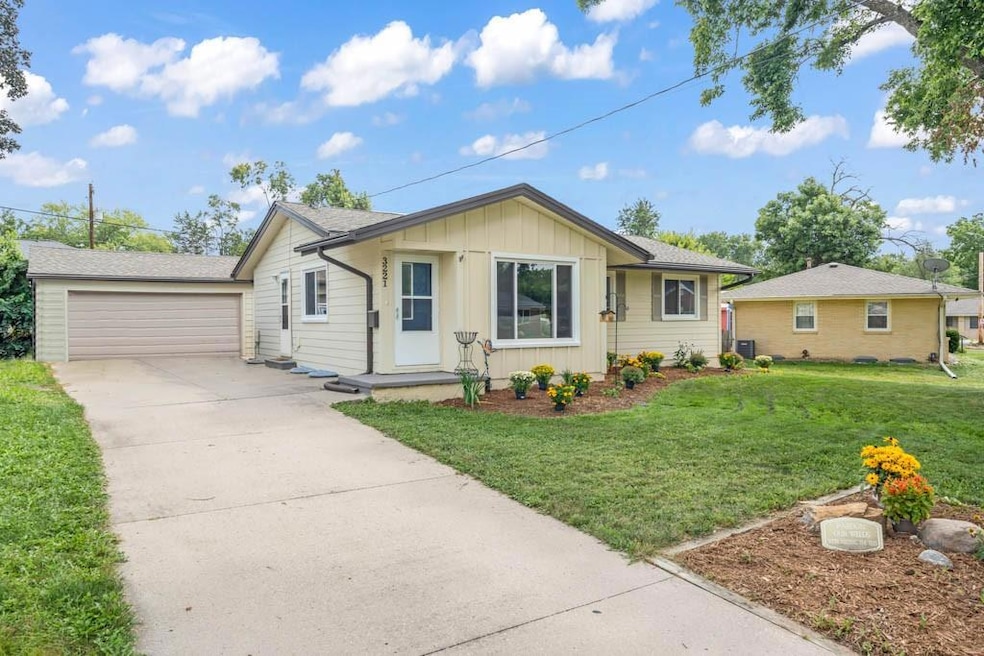
3221 Ashwood Dr Urbandale, IA 50322
Estimated payment $1,857/month
Highlights
- Ranch Style House
- Covered Patio or Porch
- Forced Air Heating and Cooling System
- No HOA
- Wet Bar
- 5-minute walk to North Karen Acres Park
About This Home
This beautifully updated 3-bedroom,2-bath ranch blends timeless charm with modern updates. Nestled in a quiet neighborhood close to schools, parks, and shopping that offers both convenience and comfort. Step inside to find fresh paint and an inviting layout perfect for everyday living. The main level offers three comfortable bedrooms and an updated bathroom. The sun-filled gallery style kitchen has nice updates with easy access to the covered patio, while the lower level expands your living space with a large family room and bar great for entertaining, a side room for workout equipment/office, and a fully updated bathroom. Extra large 2 car garage.
Updates: New roof and gutters 2024, New windows, sliding door, dishwasher and gas range 2022/2023 (previous owner), New furnace 2023, New refrigerator, washer and dryer 2024, reverse osmosis water filtration system 2024, and updated all light fixtures 2024, New hood vent 2025.
Home Details
Home Type
- Single Family
Est. Annual Taxes
- $3,923
Year Built
- Built in 1958
Lot Details
- 7,427 Sq Ft Lot
- Lot Dimensions are 74.2x100.1
- Property is Fully Fenced
- Wood Fence
- Property is zoned R-1S
Home Design
- Ranch Style House
- Asphalt Shingled Roof
- Cement Board or Planked
Interior Spaces
- 1,016 Sq Ft Home
- Wet Bar
- Family Room
- Carpet
- Fire and Smoke Detector
- Finished Basement
Kitchen
- Built-In Oven
- Stove
- Microwave
- Dishwasher
Bedrooms and Bathrooms
- 3 Main Level Bedrooms
Laundry
- Dryer
- Washer
Parking
- 2 Car Detached Garage
- Driveway
Outdoor Features
- Covered Patio or Porch
Utilities
- Forced Air Heating and Cooling System
- Cable TV Available
Community Details
- No Home Owners Association
Listing and Financial Details
- Assessor Parcel Number 31201357000000
Map
Home Values in the Area
Average Home Value in this Area
Tax History
| Year | Tax Paid | Tax Assessment Tax Assessment Total Assessment is a certain percentage of the fair market value that is determined by local assessors to be the total taxable value of land and additions on the property. | Land | Improvement |
|---|---|---|---|---|
| 2024 | $3,912 | $216,000 | $45,400 | $170,600 |
| 2023 | $3,834 | $216,000 | $45,400 | $170,600 |
| 2022 | $3,790 | $178,700 | $39,200 | $139,500 |
| 2021 | $3,408 | $178,700 | $39,200 | $139,500 |
| 2020 | $3,350 | $152,500 | $36,300 | $116,200 |
| 2019 | $3,174 | $152,500 | $36,300 | $116,200 |
| 2018 | $3,058 | $138,000 | $32,100 | $105,900 |
| 2017 | $2,822 | $138,000 | $32,100 | $105,900 |
| 2016 | $2,754 | $125,200 | $28,800 | $96,400 |
| 2015 | $2,754 | $125,200 | $28,800 | $96,400 |
| 2014 | $2,632 | $123,400 | $27,800 | $95,600 |
Property History
| Date | Event | Price | Change | Sq Ft Price |
|---|---|---|---|---|
| 09/02/2025 09/02/25 | For Sale | $283,000 | +11.0% | $279 / Sq Ft |
| 09/11/2023 09/11/23 | Sold | $254,999 | +2.0% | $251 / Sq Ft |
| 08/14/2023 08/14/23 | Pending | -- | -- | -- |
| 08/10/2023 08/10/23 | For Sale | $249,900 | +20.4% | $246 / Sq Ft |
| 04/09/2021 04/09/21 | Sold | $207,500 | 0.0% | $204 / Sq Ft |
| 04/09/2021 04/09/21 | Pending | -- | -- | -- |
| 03/03/2021 03/03/21 | For Sale | $207,500 | -- | $204 / Sq Ft |
Purchase History
| Date | Type | Sale Price | Title Company |
|---|---|---|---|
| Warranty Deed | $255,000 | None Listed On Document | |
| Warranty Deed | $207,500 | None Available | |
| Quit Claim Deed | -- | -- |
Mortgage History
| Date | Status | Loan Amount | Loan Type |
|---|---|---|---|
| Open | $12,749 | New Conventional | |
| Open | $247,349 | New Conventional | |
| Previous Owner | $14,525 | New Conventional | |
| Previous Owner | $14,525 | Stand Alone Second | |
| Previous Owner | $186,750 | New Conventional |
Similar Homes in the area
Source: Des Moines Area Association of REALTORS®
MLS Number: 725397
APN: 312-01357000000
- 7609 Roseland Dr
- 3303 Ashwood Dr
- 7721 Dellwood Dr
- 3400 78th St
- 3306 78th St
- 7422 Oak Brook Dr
- 7314 Roseland Dr
- 8004 Wilden Dr
- 8006 Dellwood Dr
- 7314 Maple Dr
- 3605 80th St
- 8100 Dellwood Dr
- 2800 Claiborne Cir
- 7815 Douglas Ave Unit 304
- 7815 Douglas Ave Unit 107
- 8144 Dellwood Dr
- 8001 Sheridan Dr
- 8178 Dellwood Dr Unit 8178
- 7204 Douglas Ave
- 3409 84th St
- 3705 Elm Dr
- 2510 Canterbury Rd
- 7715 Hickman Rd
- 3241 86th St
- 7625 Hickman Rd
- 2826 67th St
- 2905 67th St
- 3821-3823 66th Ave
- 6316 Urbandale Ave
- 6813 Douglas Ave
- 8825 Hickman Rd
- 6315-6319 Hickman Rd
- 3615 61st St
- 7800 Iltis Dr
- 1872 NW 82nd St
- 7815 Iltis Dr Unit 7815
- 5804 Snyder Ave
- 4515 86th St
- 3720 57th St
- 5626 Douglas Ave






