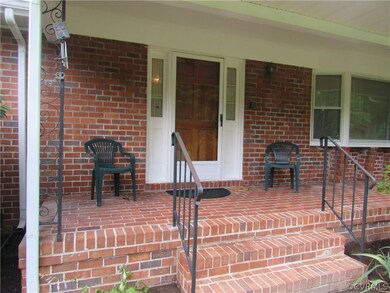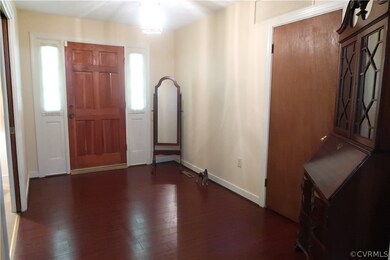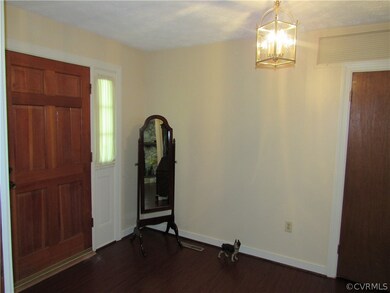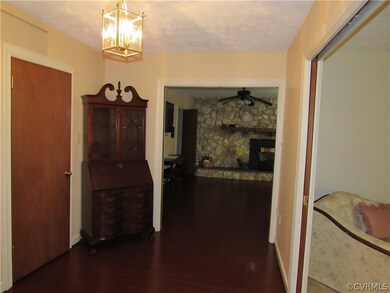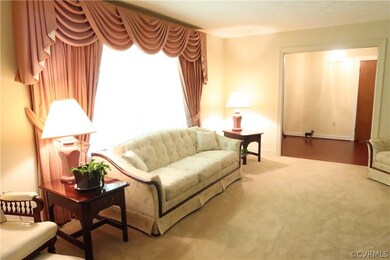
3221 Barnetts Rd Providence Forge, VA 23140
Highlights
- 41.93 Acre Lot
- Wooded Lot
- Separate Formal Living Room
- Cape Cod Architecture
- Hydromassage or Jetted Bathtub
- Front Porch
About This Home
As of July 2021REDUCED! SELLER SAYS BRING OFFERS! Secluded, solid, all brick home on 41.93 acres (mostly wooded) w/attached 2 car garage. Home was custom built in 1980 & while it could use minor cosmetic updating, it is a very well kept home which offers a ton of space, quality craftsmanship, and room size not typically seen in today's newly built homes. You will enjoy the East facing front porch & West facing rear porch offering morning & evening breezes in or out of the sunlight. Huge eat-in kitchen & adjoining den w/huge stone fireplace are excellent for entertaining & would be the perfect home for a large family with the added space upstairs. That's right, the upstairs is also finished & offers 3 rooms for an additional 800 sq. bringing this home's total living area to over 3,400 sq. ft. In addition to the 2 car attached garage, there is a 6 stall outbuilding (dirt floor) that can be used to store farm equipment, classic cars, ATVs/motorcycles, etc. Excellent opportunity for the avid outdoorsman w/almost 40 acres of wooded land to hunt. Generator powers home during electrical outages & has been maintained by Generac since new. Secluded estate, yet convenient to interstates & downtown RVA.
Last Agent to Sell the Property
United Real Estate Richmond License #0225157348 Listed on: 06/28/2019

Last Buyer's Agent
Denise Matthews
A Passion For Property Real Estate License #0225225110
Home Details
Home Type
- Single Family
Est. Annual Taxes
- $2,468
Year Built
- Built in 1980
Lot Details
- 41.93 Acre Lot
- Wooded Lot
- Zoning described as A1
Parking
- 2 Car Attached Garage
- Off-Street Parking
Home Design
- Cape Cod Architecture
- Brick Exterior Construction
- Frame Construction
- Shingle Roof
Interior Spaces
- 2,624 Sq Ft Home
- 1-Story Property
- Ceiling Fan
- Self Contained Fireplace Unit Or Insert
- Stone Fireplace
- Bay Window
- Separate Formal Living Room
Kitchen
- Electric Cooktop
- Laminate Countertops
Flooring
- Partially Carpeted
- Laminate
- Vinyl
Bedrooms and Bathrooms
- 3 Bedrooms
- En-Suite Primary Bedroom
- 2 Full Bathrooms
- Hydromassage or Jetted Bathtub
Laundry
- Dryer
- Washer
Accessible Home Design
- Accessible Approach with Ramp
Outdoor Features
- Shed
- Outbuilding
- Front Porch
Schools
- Charles City Elementary And Middle School
- Charles City High School
Utilities
- Zoned Heating and Cooling
- Heat Pump System
- Power Generator
- Well
- Water Heater
- Septic Tank
- Cable TV Available
Listing and Financial Details
- Assessor Parcel Number 8-74
Ownership History
Purchase Details
Home Financials for this Owner
Home Financials are based on the most recent Mortgage that was taken out on this home.Purchase Details
Home Financials for this Owner
Home Financials are based on the most recent Mortgage that was taken out on this home.Similar Homes in Providence Forge, VA
Home Values in the Area
Average Home Value in this Area
Purchase History
| Date | Type | Sale Price | Title Company |
|---|---|---|---|
| Warranty Deed | $488,000 | First Virginia Title &Escrow | |
| Warranty Deed | $370,000 | Ayres Title & Stlmnt Svcs |
Mortgage History
| Date | Status | Loan Amount | Loan Type |
|---|---|---|---|
| Open | $492,100 | New Conventional | |
| Previous Owner | $43,000 | Credit Line Revolving | |
| Previous Owner | $317,500 | Stand Alone Refi Refinance Of Original Loan | |
| Previous Owner | $259,000 | New Conventional | |
| Previous Owner | $30,000 | Credit Line Revolving |
Property History
| Date | Event | Price | Change | Sq Ft Price |
|---|---|---|---|---|
| 07/16/2021 07/16/21 | Sold | $488,000 | -2.4% | $186 / Sq Ft |
| 06/13/2021 06/13/21 | Pending | -- | -- | -- |
| 05/10/2021 05/10/21 | For Sale | $500,000 | +35.1% | $191 / Sq Ft |
| 01/31/2020 01/31/20 | Sold | $370,000 | -2.6% | $141 / Sq Ft |
| 01/06/2020 01/06/20 | Pending | -- | -- | -- |
| 12/31/2019 12/31/19 | For Sale | $379,950 | +2.7% | $145 / Sq Ft |
| 12/28/2019 12/28/19 | Off Market | $370,000 | -- | -- |
| 11/14/2019 11/14/19 | Price Changed | $379,950 | -2.6% | $145 / Sq Ft |
| 07/31/2019 07/31/19 | Price Changed | $389,950 | -2.5% | $149 / Sq Ft |
| 06/28/2019 06/28/19 | For Sale | $399,950 | -- | $152 / Sq Ft |
Tax History Compared to Growth
Tax History
| Year | Tax Paid | Tax Assessment Tax Assessment Total Assessment is a certain percentage of the fair market value that is determined by local assessors to be the total taxable value of land and additions on the property. | Land | Improvement |
|---|---|---|---|---|
| 2024 | $3,431 | $497,300 | $147,400 | $349,900 |
| 2023 | $3,282 | $497,300 | $147,400 | $349,900 |
| 2022 | $2,209 | $334,700 | $118,700 | $216,000 |
| 2021 | $2,544 | $334,700 | $118,700 | $216,000 |
| 2020 | $2,544 | $334,700 | $118,700 | $216,000 |
| 2019 | $2,544 | $334,700 | $118,700 | $216,000 |
| 2018 | $2,468 | $334,700 | $118,700 | $216,000 |
| 2016 | $2,338 | $324,700 | $0 | $0 |
| 2015 | -- | $0 | $0 | $0 |
| 2014 | -- | $0 | $0 | $0 |
Agents Affiliated with this Home
-

Seller's Agent in 2021
Denise Matthews
A Passion For Property Real Estate
(804) 554-5181
30 Total Sales
-

Buyer's Agent in 2021
Katherine McLean
RE/MAX Peninsula
(919) 389-2324
110 Total Sales
-
Brent Christian

Seller's Agent in 2020
Brent Christian
United Real Estate Richmond
(804) 479-0135
129 Total Sales
Map
Source: Central Virginia Regional MLS
MLS Number: 1921252
APN: 8 74
- 2900 Barnetts Rd
- 2140 C C Rd
- 5900 S Garden Rd
- 5711 Old Union Rd
- 4501 Roxbury Rd
- 4100 Perks Ln
- 0 Ware Rd Unit 2423216
- 0 Lakeshore Dr Unit 2432369
- 0 Lakeside Dr Unit 2507846
- 6302 Lakeside Dr
- 6180 Emmaus Church Rd
- 100 Pocahontas Trail
- 3190 Magnolia Woods Terrace
- 3090 Magnolia Woods Ct
- 5227 Hemlock Rd
- 5216 Hemlock Rd
- 6816 Lakeshore Dr
- 6778 Sassafras Dr
- 3491 Rock Creek Villa Dr
- 3391 Rock Creek Villa Dr


