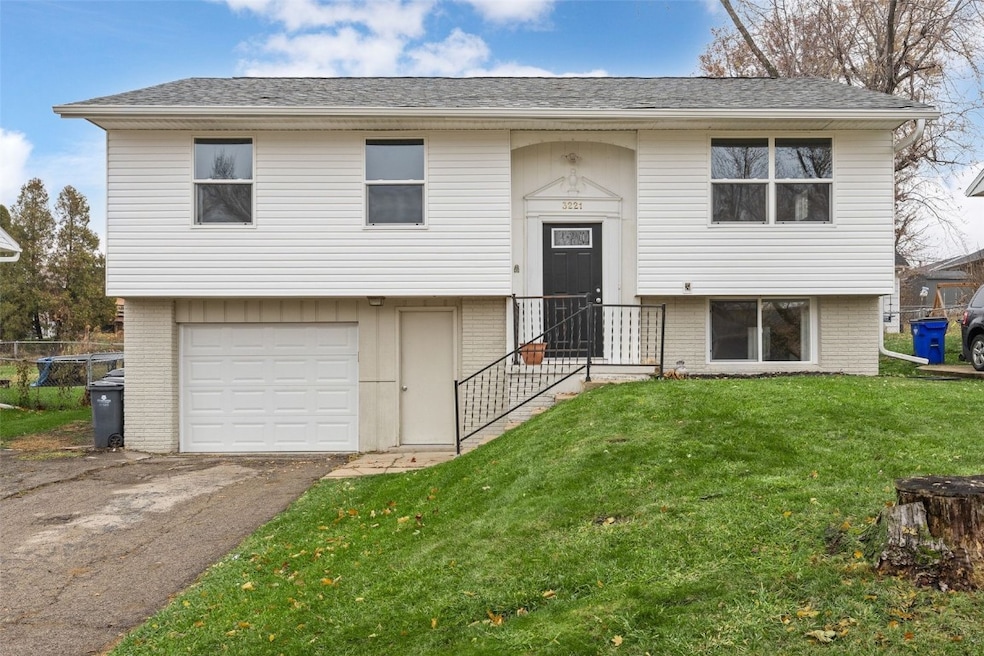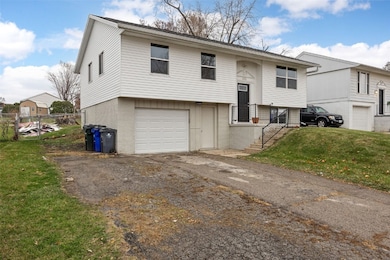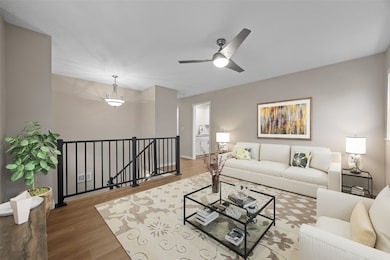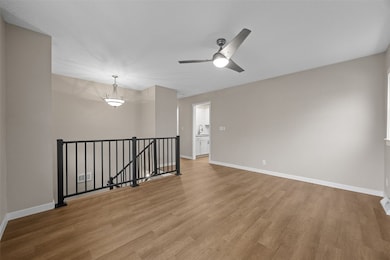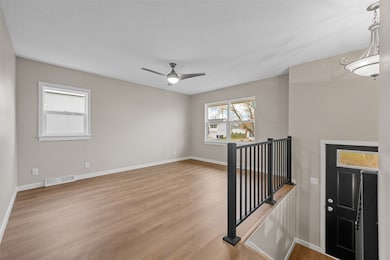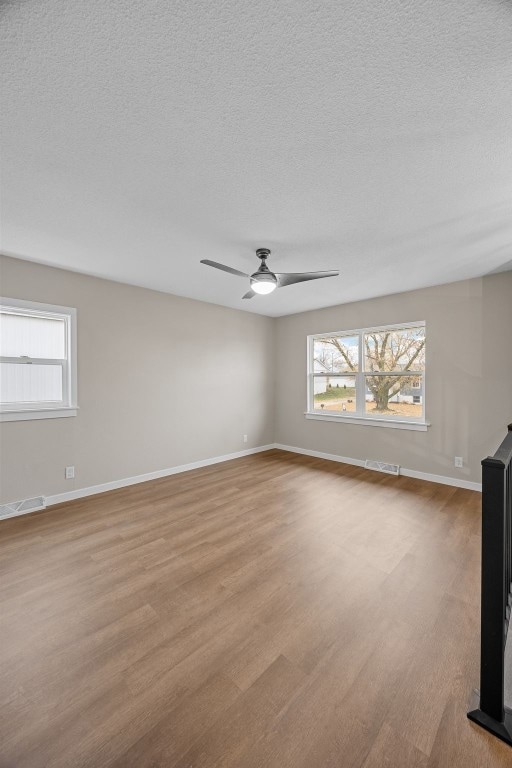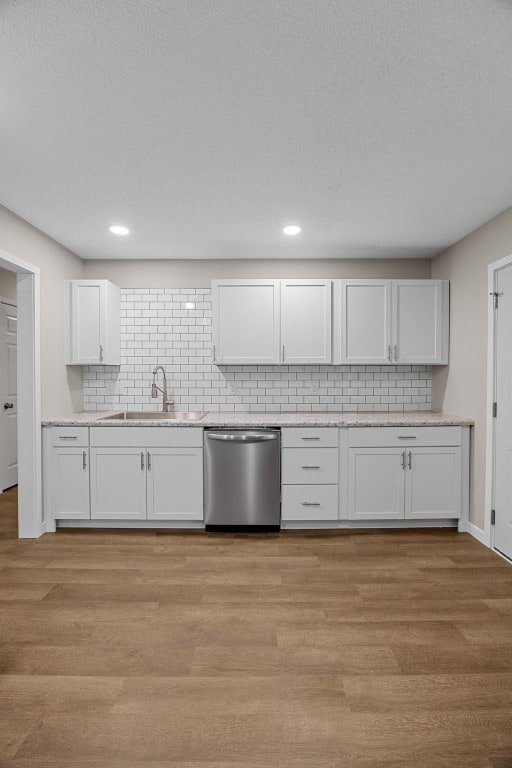
3221 Bramble Rd SW Cedar Rapids, IA 52404
Estimated payment $1,478/month
Highlights
- Recreation Room
- Main Floor Primary Bedroom
- Forced Air Heating and Cooling System
- Prairie Ridge Elementary School Rated A-
- 1 Car Attached Garage
- Wood Siding
About This Home
A fully refreshed home in the highly sought-after College Community School District, where every update creates a clean, modern, move-in-ready experience. Step inside to new LVP flooring, crisp trim, and all-new doors that instantly elevate the space. Natural light pours through multiple new windows, setting the stage for the completely redesigned kitchen featuring a subway tile backsplash, new cabinets, countertops, appliances, lighting, and fixtures. A stunning new full bathroom and an additional half bath add comfort and convenience, while updated electrical brings peace of mind. Outside, the brand-new siding delivers standout curb appeal and long-term value. Perfectly located near parks, restaurants, shopping, and commuter routes, this home blends style, function, and everyday ease in a way buyers feel the moment they step inside.
Home Details
Home Type
- Single Family
Est. Annual Taxes
- $3,153
Year Built
- Built in 1970
Lot Details
- 6,534 Sq Ft Lot
- Lot Dimensions are 55 x 120
Parking
- 1 Car Attached Garage
- Off-Street Parking
Home Design
- Split Foyer
- Brick Exterior Construction
- Frame Construction
- Wood Siding
- Vinyl Siding
Interior Spaces
- Multi-Level Property
- Recreation Room
- Basement Fills Entire Space Under The House
Kitchen
- Range
- Microwave
- Dishwasher
- Disposal
Bedrooms and Bathrooms
- 3 Bedrooms
- Primary Bedroom on Main
Schools
- College Comm Elementary And Middle School
- College Comm High School
Utilities
- Forced Air Heating and Cooling System
- Gas Water Heater
Listing and Financial Details
- Assessor Parcel Number 190620105900000
Map
Home Values in the Area
Average Home Value in this Area
Tax History
| Year | Tax Paid | Tax Assessment Tax Assessment Total Assessment is a certain percentage of the fair market value that is determined by local assessors to be the total taxable value of land and additions on the property. | Land | Improvement |
|---|---|---|---|---|
| 2025 | $2,696 | $168,800 | $34,400 | $134,400 |
| 2024 | $2,880 | $161,700 | $31,600 | $130,100 |
| 2023 | $2,880 | $152,700 | $31,600 | $121,100 |
| 2022 | $2,548 | $138,900 | $26,100 | $112,800 |
| 2021 | $2,592 | $126,200 | $26,100 | $100,100 |
| 2020 | $2,592 | $122,400 | $23,400 | $99,000 |
| 2019 | $2,486 | $119,400 | $23,400 | $96,000 |
| 2018 | $2,604 | $119,400 | $23,400 | $96,000 |
| 2017 | $2,642 | $117,400 | $23,400 | $94,000 |
| 2016 | $2,402 | $111,000 | $23,400 | $87,600 |
| 2015 | $2,410 | $111,957 | $23,375 | $88,582 |
| 2014 | $2,410 | $116,618 | $23,375 | $93,243 |
| 2013 | $2,540 | $116,618 | $23,375 | $93,243 |
Property History
| Date | Event | Price | List to Sale | Price per Sq Ft | Prior Sale |
|---|---|---|---|---|---|
| 11/19/2025 11/19/25 | For Sale | $230,000 | +58.6% | $176 / Sq Ft | |
| 08/28/2025 08/28/25 | Sold | $145,000 | 0.0% | $111 / Sq Ft | View Prior Sale |
| 07/30/2025 07/30/25 | Pending | -- | -- | -- | |
| 07/29/2025 07/29/25 | For Sale | $145,000 | +16.0% | $111 / Sq Ft | |
| 04/20/2018 04/20/18 | Sold | $125,000 | +2.5% | $95 / Sq Ft | View Prior Sale |
| 03/09/2018 03/09/18 | Pending | -- | -- | -- | |
| 03/07/2018 03/07/18 | For Sale | $121,900 | -- | $93 / Sq Ft |
Purchase History
| Date | Type | Sale Price | Title Company |
|---|---|---|---|
| Warranty Deed | $145,000 | None Listed On Document | |
| Warranty Deed | $125,000 | None Available | |
| Warranty Deed | $107,500 | None Available | |
| Legal Action Court Order | $77,500 | -- |
Mortgage History
| Date | Status | Loan Amount | Loan Type |
|---|---|---|---|
| Open | $179,250 | Construction | |
| Previous Owner | $122,735 | FHA | |
| Previous Owner | $97,200 | Fannie Mae Freddie Mac | |
| Previous Owner | $58,500 | No Value Available |
About the Listing Agent

I'm an expert real estate agent with Pinnacle Realty Corridor in Cedar Rapids, IA and the nearby area, providing home-buyers and sellers with professional, responsive and attentive real estate services. Want an agent who'll really listen to what you want in a home? Need an agent who knows how to effectively market your home so it sells? Give me a call! I'm eager to help and would love to talk to you.
Jerome's Other Listings
Source: Cedar Rapids Area Association of REALTORS®
MLS Number: 2509478
APN: 19062-01059-00000
- 3226 Bramble Rd SW
- 3108 Huxley Ln SW
- 3139 Stratford Ln SW
- 3009 Carriage Dr SW
- 3132 Pebble Dr SW
- 3205 33rd Ave SW
- 3405 Queen Dr SW
- 2812 29th Ave SW
- 3619 King Dr SW
- 2521 Radcliffe Ct SW
- 3737 Monarch Dr SW
- 3302 Sokol Ln SW
- 3406 Sokol Ln SW
- 3424 Sokol Ln SW
- 3502 Sokol Ln SW
- 3315 Sokol Ln SW
- 3321 Sokol Ln SW
- 3508 Sokol Ln SW
- 3514 Sokol Ln SW
- 3431 Sokol Ln SW
- 3404 Queen Dr SW
- 2155 Westdale Dr SW
- 4227 21st Ave SW
- 1210 Auburn Dr SW
- 4419 1st Ave SW
- 110 Jacolyn Dr SW
- 2981 6th St SW
- 5200 16th Ave SW
- 5150 16th Ave SW
- 640 16th Ave SW
- 321 28th St NW
- 901 9th St SW Unit Upper
- 3101 Stoney Point Rd SW
- 1308 Adair Ct SW
- 3200-3201 G Ave NW
- 228 Wilson Ave SW
- 217 7th Ave SW
- 600 2nd St SW
- 415 C Ave NW
- 417 C Ave NW
