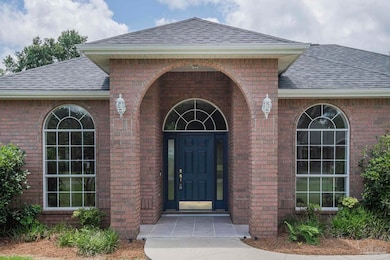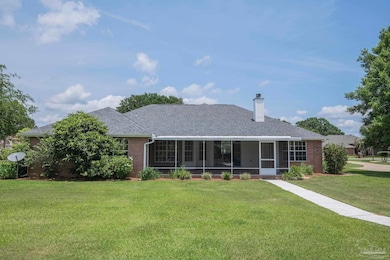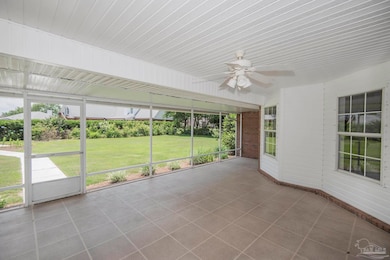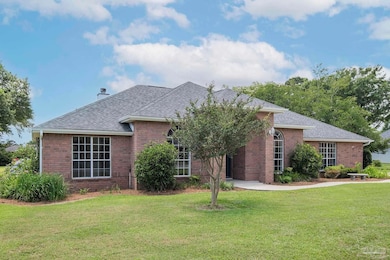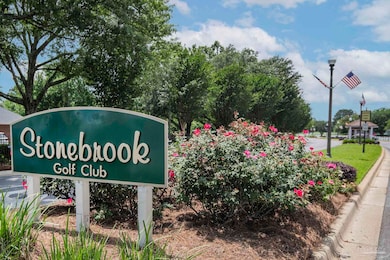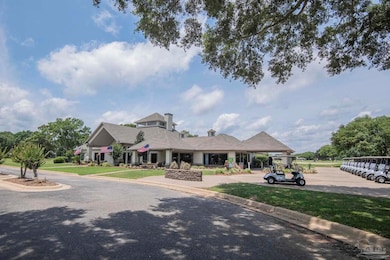
3221 Cobblestone Dr Milton, FL 32571
Estimated payment $2,527/month
Highlights
- Golf Course Community
- Contemporary Architecture
- Breakfast Area or Nook
- Gated Community
- Screened Porch
- Formal Dining Room
About This Home
Great home in Stonebrook Village just steps from the clubhouse! If you love to golf and you want to LIVE THE LIFESTYLE then this home is for YOU! Situated on just under a half an acre of beautifully landscaped perfection, this home offers a great deal of potential. This home offers an open concept Florida style layout with light and bright throughout with large windows and light colors. Although we know there are cosmetic updates needed, the owner maintained this home quite well and the roof was replaced in 2024, septic pumped recently and there is a TERMITE BOND in place. The rooms are large and sprawling with an open concept with a spit floor plan. Kitchen opens to a large and bright breakfast room that is bathed in sunlight and overlooks the stunning backyard. Kitchen is bathed in white on white with a corner pantry, loads of granite counters and a large bar area. This will be where the family hangs during the holidays because it is open and spacious and overlooks the breakfast room as well as the living room is a spacious formal dining room off the kitchen that will provide ample space for your formal dining set, buffet and hutch. Great space for the holidays and Sunday dinners. Living room is oversized and offers a gas fireplace for our cooler months or the occasional "Florida Snow Storm." ~ Slider doors go out on the oversized screened porch that will surely provide hours of peaceful quiet time, this is truly a blank canvas for you and your family. There is a community pool and tennis courts within walking distance of this home and the community has a 24 hour guarded gate for peace of mind. Stonebrook is well established and offers a lifestyle that may be something you are ready for ! There is a current termite bond on the property that is transferrable ~ come and check this one out because even though it may need cosmetic updates, it is in EXCELLENT shape and is turn key! (Gas fireplace is to convey AS-IS , it needs a propane tank,)
Last Listed By
Levin Rinke Realty Brokerage Email: tracim@levinrinkerealty.com Listed on: 05/19/2025

Home Details
Home Type
- Single Family
Est. Annual Taxes
- $1,934
Year Built
- Built in 1998
Lot Details
- 0.47 Acre Lot
- Interior Lot
HOA Fees
- $110 Monthly HOA Fees
Parking
- 2 Car Garage
Home Design
- Contemporary Architecture
- Slab Foundation
- Frame Construction
- Shingle Roof
- Ridge Vents on the Roof
Interior Spaces
- 2,279 Sq Ft Home
- 1-Story Property
- Double Pane Windows
- Formal Dining Room
- Screened Porch
- Breakfast Area or Nook
Flooring
- Laminate
- Tile
Bedrooms and Bathrooms
- 3 Bedrooms
- 2 Full Bathrooms
Schools
- Wallace Lake K-8 Elementary And Middle School
- Pace High School
Utilities
- Cooling Available
- Heat Pump System
- Electric Water Heater
- Septic Tank
Listing and Financial Details
- Assessor Parcel Number 312N29527300A000160
Community Details
Overview
- Association fees include management
- Stonebrook Village Subdivision
Recreation
- Golf Course Community
Security
- Gated Community
Map
Home Values in the Area
Average Home Value in this Area
Tax History
| Year | Tax Paid | Tax Assessment Tax Assessment Total Assessment is a certain percentage of the fair market value that is determined by local assessors to be the total taxable value of land and additions on the property. | Land | Improvement |
|---|---|---|---|---|
| 2024 | $1,934 | $198,096 | -- | -- |
| 2023 | $1,934 | $192,326 | $0 | $0 |
| 2022 | $1,939 | $186,724 | $0 | $0 |
| 2021 | $1,914 | $181,285 | $0 | $0 |
| 2020 | $1,903 | $178,782 | $0 | $0 |
| 2019 | $1,855 | $174,762 | $0 | $0 |
| 2018 | $1,816 | $171,503 | $0 | $0 |
| 2017 | $1,743 | $167,976 | $0 | $0 |
| 2016 | $1,735 | $164,521 | $0 | $0 |
| 2015 | $1,770 | $163,377 | $0 | $0 |
| 2014 | $1,786 | $162,080 | $0 | $0 |
Property History
| Date | Event | Price | Change | Sq Ft Price |
|---|---|---|---|---|
| 05/19/2025 05/19/25 | For Sale | $425,000 | -- | $186 / Sq Ft |
Purchase History
| Date | Type | Sale Price | Title Company |
|---|---|---|---|
| Quit Claim Deed | $100 | -- | |
| Warranty Deed | $30,000 | -- |
Similar Homes in Milton, FL
Source: Pensacola Association of REALTORS®
MLS Number: 664659
APN: 31-2N-29-5273-00A00-0160
- 3244 Cobblestone Dr
- 5425 Oakmont Dr
- 5760 Dove Dr
- 5732 Dove Dr
- 3348 Village Green Dr
- 3232 Southfork Dr
- 3366 Gladewood Ln
- 5490 Oakmont Dr
- 5827 Wood Duck Dr
- 3075 Cobblestone Dr
- 5737 Chumuckla Hwy
- 5761 Twisted Oak Ct
- 3421 Gardenview Rd
- 3322 Joanna Dr
- 5874 Cherry Hill Cir
- 2925 Greystone Dr
- 2926 Greystone Dr
- 0000 Mccall Rd
- 6089 Cherry Hill Cir
- 3565 Stratford Ln

