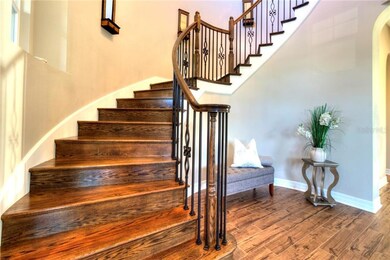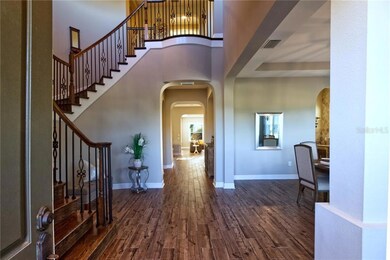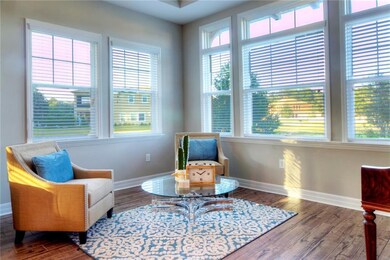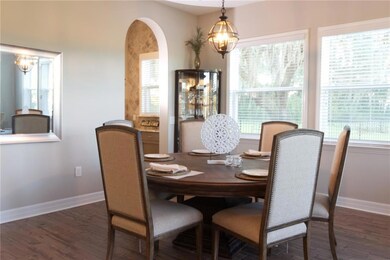
Estimated Value: $1,293,000 - $1,634,000
Highlights
- Heated In Ground Pool
- Gated Community
- 0.86 Acre Lot
- Maniscalco Elementary School Rated A-
- View of Trees or Woods
- Open Floorplan
About This Home
As of June 2020Expect to be impressed by this STANDARD PACIFIC - European Cottage Style home, located in the exquisite GATED community of CORDOBA ESTATES, on .83 acres of land. This Barrington model features a very SPACIOUS/OPEN floorplan of over 5400 sqft, with a sweeping semi-circular staircase accenting a two-story foyer, as well as formal living and dining rooms. The home offers 6 bedrooms, 4.5-baths, 3 CAR GARAGE, with stone wood-like tile throughout. Gourmet kitchen; with OVERSIZED island, custom cabinetry, Samsung stainless steel appliances, granite countertops, 5 burner GAS COOK STOVE, and BUTLER'S pantry with WINE BAR. The core of this estate resides is the entertainment and dining areas highlighted by an 18-by-20-foot family room overlooking the 25-foot-wide lanai and FREEFORM SALTWATER, SPILL-OVER POOL and spa with a broad deck; featured OUTDOOR Fireplace.
The second-floor OWNER'S RETREAT spans more than 600 square feet with a 20-by-18-foot bedroom, luxury private bath with STAND ALONE garden tub, OVERSIZED shower, with double showerheads. TWO SEPERATE HIS AND HERS CALIFORNIA STYLE CLOSETS WITH ADJOINING DRESSING ROOM. Just off the master suite is a 12-by-18-foot covered balcony, to enjoy the resort style pool view. No detail or expense has been spared into turning this home into a gem, offering the next owners happiness and enjoyment for years to come!
Last Agent to Sell the Property
HOMELIFE REALTY COASTAL PROPERTIES LLC License #3357617 Listed on: 10/01/2019

Home Details
Home Type
- Single Family
Est. Annual Taxes
- $14,804
Year Built
- Built in 2015
Lot Details
- 0.86 Acre Lot
- Near Conservation Area
- East Facing Home
- Oversized Lot
- Irrigation
- Landscaped with Trees
- Property is zoned AS-1
HOA Fees
- $52 Monthly HOA Fees
Parking
- 3 Car Attached Garage
- Garage Door Opener
- Driveway
- Open Parking
Home Design
- Colonial Architecture
- Bi-Level Home
- Slab Foundation
- Shingle Roof
- Block Exterior
- Stucco
Interior Spaces
- 5,402 Sq Ft Home
- Open Floorplan
- Wet Bar
- Built-In Features
- Tray Ceiling
- High Ceiling
- Ceiling Fan
- Blinds
- Sliding Doors
- Combination Dining and Living Room
- Den
- Bonus Room
- Views of Woods
Kitchen
- Eat-In Kitchen
- Built-In Convection Oven
- Recirculated Exhaust Fan
- Microwave
- Dishwasher
- Wine Refrigerator
- Stone Countertops
- Solid Wood Cabinet
- Disposal
Flooring
- Carpet
- Ceramic Tile
Bedrooms and Bathrooms
- 6 Bedrooms
- Split Bedroom Floorplan
- Walk-In Closet
Laundry
- Laundry Room
- Dryer
- Washer
Home Security
- Security System Owned
- Fire and Smoke Detector
- In Wall Pest System
Pool
- Heated In Ground Pool
- Heated Spa
- In Ground Spa
- Gunite Pool
- Pool Lighting
Outdoor Features
- Balcony
- Patio
- Outdoor Kitchen
- Exterior Lighting
- Outdoor Grill
- Rain Gutters
Location
- City Lot
Schools
- Maniscalco Elementary School
- Liberty Middle School
- Freedom High School
Utilities
- Central Heating and Cooling System
- Underground Utilities
- Well
- Electric Water Heater
- Septic Tank
- High Speed Internet
- Cable TV Available
Listing and Financial Details
- Homestead Exemption
- Visit Down Payment Resource Website
- Legal Lot and Block 16 / 8
- Assessor Parcel Number U-17-27-19-9SI-000008-00016.0
- $3,987 per year additional tax assessments
Community Details
Overview
- Association fees include community pool, pool maintenance, private road, recreational facilities
- Evergreen Lm / Lori Campagna Association, Phone Number (877) 221-6919
- Visit Association Website
- Built by Standard Pacific
- Cordoba Ranch Subdivision, Barrington Floorplan
- The community has rules related to deed restrictions
- Rental Restrictions
Recreation
- Tennis Courts
- Community Basketball Court
- Community Playground
- Community Pool
- Park
Security
- Gated Community
Ownership History
Purchase Details
Home Financials for this Owner
Home Financials are based on the most recent Mortgage that was taken out on this home.Purchase Details
Home Financials for this Owner
Home Financials are based on the most recent Mortgage that was taken out on this home.Similar Homes in the area
Home Values in the Area
Average Home Value in this Area
Purchase History
| Date | Buyer | Sale Price | Title Company |
|---|---|---|---|
| Rosenberg Stephen A | $850,000 | Bayshore Title | |
| Davis Julius D | $908,699 | First American Title Ins Co |
Mortgage History
| Date | Status | Borrower | Loan Amount |
|---|---|---|---|
| Open | Rosenberg Stephen A | $298,000 | |
| Open | Rosenberg Stephen A | $844,100 | |
| Closed | Rosenberg Stephen A | $850,000 | |
| Previous Owner | Davis Julius D | $100,000 | |
| Previous Owner | Davis Julius D | $726,959 |
Property History
| Date | Event | Price | Change | Sq Ft Price |
|---|---|---|---|---|
| 06/30/2020 06/30/20 | Sold | $850,000 | -1.3% | $157 / Sq Ft |
| 04/20/2020 04/20/20 | Pending | -- | -- | -- |
| 03/04/2020 03/04/20 | Price Changed | $860,900 | -3.9% | $159 / Sq Ft |
| 10/01/2019 10/01/19 | For Sale | $895,900 | -- | $166 / Sq Ft |
Tax History Compared to Growth
Tax History
| Year | Tax Paid | Tax Assessment Tax Assessment Total Assessment is a certain percentage of the fair market value that is determined by local assessors to be the total taxable value of land and additions on the property. | Land | Improvement |
|---|---|---|---|---|
| 2024 | $17,446 | $742,479 | -- | -- |
| 2023 | $16,604 | $720,853 | $0 | $0 |
| 2022 | $15,679 | $699,857 | $0 | $0 |
| 2021 | $15,444 | $679,473 | $162,017 | $517,456 |
| 2020 | $14,143 | $582,120 | $153,016 | $429,104 |
| 2019 | $14,804 | $615,907 | $0 | $0 |
| 2018 | $14,694 | $604,423 | $0 | $0 |
| 2017 | $14,578 | $634,613 | $0 | $0 |
| 2016 | $14,787 | $579,815 | $0 | $0 |
| 2015 | $5,900 | $451,961 | $0 | $0 |
| 2014 | $4,568 | $41,254 | $0 | $0 |
| 2013 | -- | $37,504 | $0 | $0 |
Agents Affiliated with this Home
-
Annette Newkirk

Seller's Agent in 2020
Annette Newkirk
HOMELIFE REALTY COASTAL PROPERTIES LLC
(214) 529-0173
2 in this area
51 Total Sales
-
Jeff Shelton

Buyer's Agent in 2020
Jeff Shelton
COMPASS FLORIDA LLC
(813) 690-1688
1 in this area
173 Total Sales
Map
Source: Stellar MLS
MLS Number: T3201807
APN: U-17-27-19-9SI-000008-00016.0
- 3226 Cordoba Ranch Blvd
- 17909 Howsmoor Place
- 17804 Brewster Green
- 17914 Bramshot Place
- 2890 Alexandria Marie Ln
- 18816 Carr Dr
- 2817 Cordoba Ranch Blvd
- 2336 Windsor Oaks Ave
- 2409 Heather Manor Ln
- 18437 Purple Creek Ln
- 18902 Spring Hollow Dr
- 18483 Purple Creek Ln Unit Lot 1
- 17519 Drake Ct
- 17515 Drake Ct
- 17815 Cranbrook Dr
- 2402 Regal Dr
- 18406 Sterling Silver Cir
- 19105 Brown Rd
- 18426 Sterling Silver Cir
- 19116 Livengood Rd
- 3221 Cordoba Ranch Blvd
- 3219 Cordoba Ranch Blvd
- 3223 Cordoba Ranch Blvd
- 3225 Cordoba Ranch Blvd
- 3217 Cordoba Ranch Blvd
- 3227 Cordoba Ranch Blvd
- 3215 Cordoba Ranch Blvd
- 3229 Cordoba Ranch Blvd
- 3228 Cordoba Ranch Blvd
- 3213 Cordoba Ranch Blvd
- 3216 Cordoba Ranch Blvd
- 2843 Sherry Brook Ln
- 3230 Cordoba Ranch Blvd
- 3231 Cordoba Ranch Blvd
- 3235 Cordoba Ranch Blvd
- 3209 Cordoba Ranch Blvd
- 3232 Cordoba Ranch Blvd
- 3234 Cordoba Ranch Blvd
- 3237 Cordoba Ranch Blvd
- 3207 Cordoba Ranch Blvd






