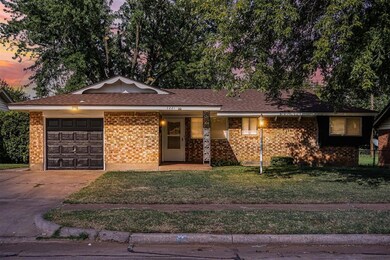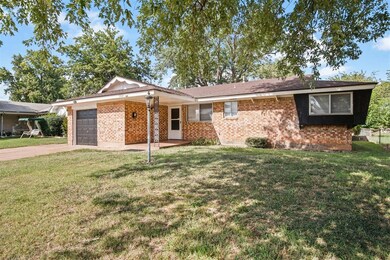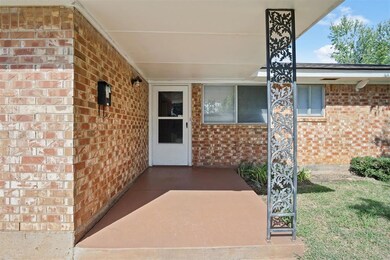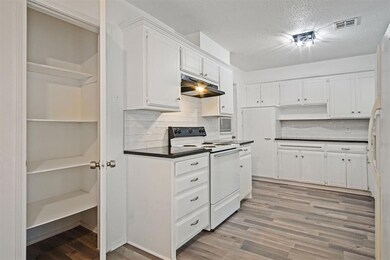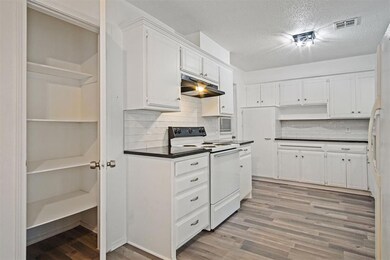
3221 Dentwood Terrace Oklahoma City, OK 73115
Highlights
- Ranch Style House
- 1 Car Attached Garage
- Central Heating and Cooling System
- Covered patio or porch
- Interior Lot
- Ceiling Fan
About This Home
As of November 2024Welcome to 3221 Dentwood Terrace, a beautifully remodeled ranch-style home in the charming Hartsdel neighborhood of Del City. This 3-bedroom, 1.5-bathroom single-story residence offers 980 sq. ft. of thoughtfully designed living space. The home boasts a completely remodeled kitchen and bathrooms, featuring modern fixtures and finishes that blend style with functionality. The bedrooms have been updated with new carpet, providing a cozy retreat for rest and relaxation. The main living areas showcase new luxury vinyl plank (LVP) floors, complementing the fresh paint throughout the home.
Additional upgrades include new blinds, a new garage door, and stained patio and garage floors, adding both curb appeal and convenience. The HVAC system has been recently serviced, and the roof is approximately 4 years old, ensuring peace of mind for the new homeowners. Situated on a 0.17-acre lot, the property offers ample outdoor space for gardening, entertaining, or simply enjoying the serene surroundings.
Located in the desirable Leonhardt Oak Ridge subdivision, this home is perfect for first-time homebuyers. Don’t miss out on this move-in-ready gem! Schedule your private tour today. *BUYERS need to verify schools.
Home Details
Home Type
- Single Family
Est. Annual Taxes
- $970
Year Built
- Built in 1962
Lot Details
- 7,405 Sq Ft Lot
- South Facing Home
- Fenced
- Interior Lot
Parking
- 1 Car Attached Garage
Home Design
- Ranch Style House
- Slab Foundation
- Brick Frame
- Composition Roof
Interior Spaces
- 980 Sq Ft Home
- Ceiling Fan
Kitchen
- Electric Oven
- Dishwasher
- Disposal
Flooring
- Carpet
- Laminate
Bedrooms and Bathrooms
- 3 Bedrooms
Outdoor Features
- Covered patio or porch
Schools
- Epperly Heights Elementary School
- Del City Middle School
- Del City High School
Utilities
- Central Heating and Cooling System
- High Speed Internet
- Cable TV Available
Listing and Financial Details
- Legal Lot and Block 013 / 002
Ownership History
Purchase Details
Home Financials for this Owner
Home Financials are based on the most recent Mortgage that was taken out on this home.Purchase Details
Home Financials for this Owner
Home Financials are based on the most recent Mortgage that was taken out on this home.Purchase Details
Home Financials for this Owner
Home Financials are based on the most recent Mortgage that was taken out on this home.Purchase Details
Similar Homes in Oklahoma City, OK
Home Values in the Area
Average Home Value in this Area
Purchase History
| Date | Type | Sale Price | Title Company |
|---|---|---|---|
| Warranty Deed | $155,000 | Chicago Title | |
| Warranty Deed | $155,000 | Chicago Title | |
| Warranty Deed | $100,000 | Chicago Title | |
| Personal Reps Deed | -- | None Available | |
| Warranty Deed | $73,000 | American Guaranty Title Co |
Mortgage History
| Date | Status | Loan Amount | Loan Type |
|---|---|---|---|
| Open | $147,250 | New Conventional | |
| Closed | $147,250 | New Conventional | |
| Previous Owner | $38,000 | New Conventional |
Property History
| Date | Event | Price | Change | Sq Ft Price |
|---|---|---|---|---|
| 11/21/2024 11/21/24 | Sold | $155,000 | +0.6% | $158 / Sq Ft |
| 10/22/2024 10/22/24 | Pending | -- | -- | -- |
| 10/18/2024 10/18/24 | Price Changed | $154,000 | -2.2% | $157 / Sq Ft |
| 10/04/2024 10/04/24 | Off Market | $157,500 | -- | -- |
| 10/04/2024 10/04/24 | For Sale | $157,500 | 0.0% | $161 / Sq Ft |
| 09/27/2024 09/27/24 | Price Changed | $157,500 | -0.8% | $161 / Sq Ft |
| 09/12/2024 09/12/24 | Price Changed | $158,800 | -0.8% | $162 / Sq Ft |
| 08/30/2024 08/30/24 | For Sale | $160,000 | +60.0% | $163 / Sq Ft |
| 08/15/2024 08/15/24 | Sold | $100,000 | -25.9% | $102 / Sq Ft |
| 08/05/2024 08/05/24 | Pending | -- | -- | -- |
| 07/26/2024 07/26/24 | Price Changed | $135,000 | -6.3% | $138 / Sq Ft |
| 07/12/2024 07/12/24 | Price Changed | $144,000 | -3.9% | $147 / Sq Ft |
| 07/01/2024 07/01/24 | Price Changed | $149,900 | -3.3% | $153 / Sq Ft |
| 06/20/2024 06/20/24 | For Sale | $155,000 | -- | $158 / Sq Ft |
Tax History Compared to Growth
Tax History
| Year | Tax Paid | Tax Assessment Tax Assessment Total Assessment is a certain percentage of the fair market value that is determined by local assessors to be the total taxable value of land and additions on the property. | Land | Improvement |
|---|---|---|---|---|
| 2024 | $970 | $9,225 | $1,092 | $8,133 |
| 2023 | $970 | $8,785 | $1,194 | $7,591 |
| 2022 | $871 | $8,367 | $1,298 | $7,069 |
| 2021 | $838 | $7,969 | $1,497 | $6,472 |
| 2020 | $804 | $7,590 | $1,596 | $5,994 |
| 2019 | $817 | $7,738 | $1,593 | $6,145 |
| 2018 | $795 | $7,370 | $0 | $0 |
| 2017 | $786 | $7,314 | $1,596 | $5,718 |
| 2016 | $781 | $7,188 | $1,396 | $5,792 |
| 2015 | $748 | $6,846 | $1,399 | $5,447 |
| 2014 | $741 | $6,779 | $1,399 | $5,380 |
Agents Affiliated with this Home
-
Shawn Baie
S
Seller's Agent in 2024
Shawn Baie
Keller Williams Central OK ED
(405) 420-8237
2 in this area
17 Total Sales
-
Michael Knight
M
Buyer's Agent in 2024
Michael Knight
Keller Williams Realty Elite
(405) 535-0378
1 in this area
12 Total Sales
Map
Source: MLSOK
MLS Number: 1133034
APN: 153201485
- 3200 Neighbors Ln
- 3105 Neighbors Ln
- 3117 Lazy Ln
- 3513 Terry Way
- 4113 Clendon Way
- 4936 S Briarwood Dr
- 3040 Overland Dr
- 2837 SE 45th St
- 3517 Frostwood Terrace
- 5017 S Briarwood Dr
- 3900 Chetwood Dr
- 5112 Gaines St
- 3809 Corbett Dr
- 3708 Greenway Terrace
- 3013 Simmons Dr
- 4021 Larkwood Dr
- 5008 Keith Dr
- 3901 Oak Valley Rd
- 3916 SE 46th St
- 5204 Shalimar Dr

