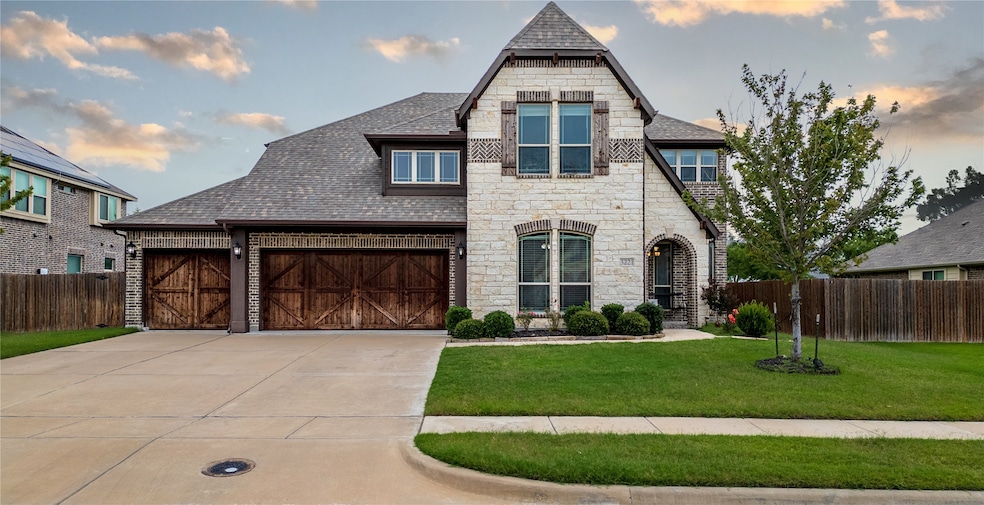
3221 Fox Ridge Trail Mesquite, TX 75181
Falcon's Lair NeighborhoodEstimated payment $4,022/month
Highlights
- Open Floorplan
- Community Pool
- Balcony
- Granite Countertops
- Covered patio or porch
- 2-minute walk to Achziger Park
About This Home
Spacious 6-Bedroom Home with $10K in Seller Concessions!
Discover this stunning 6-bedroom, 3.5-bath home in the established Ridge Ranch neighborhood. Featuring an open floor plan perfect for entertaining, this home offers a 3-car garage, a downstairs primary suite, and a second master bedroom upstairs with its own private balcony. One of the bedrooms can easily be used as a home office or flex space. Enjoy generous living areas, a chef’s kitchen, and a large backyard backing to a greenbelt for added privacy. Located just minutes from schools and major highways for an easy commute.
Seller is offering $10,000 to help buy down your rate or cover closing costs—schedule your showing today!
Home Details
Home Type
- Single Family
Est. Annual Taxes
- $8,914
Year Built
- Built in 2019
Lot Details
- 10,019 Sq Ft Lot
- Wood Fence
- Sprinkler System
HOA Fees
- $42 Monthly HOA Fees
Parking
- 3 Car Attached Garage
- Garage Door Opener
- Additional Parking
Home Design
- Slab Foundation
- Shingle Roof
Interior Spaces
- 3,760 Sq Ft Home
- 2-Story Property
- Open Floorplan
- Wired For Data
- Ceiling Fan
- Laminate Flooring
- Fire and Smoke Detector
- Washer and Electric Dryer Hookup
Kitchen
- Electric Oven
- Built-In Gas Range
- Microwave
- Kitchen Island
- Granite Countertops
Bedrooms and Bathrooms
- 6 Bedrooms
- Walk-In Closet
- Double Vanity
Outdoor Features
- Balcony
- Covered patio or porch
Schools
- Achziger Elementary School
- Horn High School
Utilities
- Cooling Available
- Central Heating
Listing and Financial Details
- Assessor Parcel Number 381615700Z0080000
Community Details
Overview
- Association fees include all facilities
- Corner Stone Management Service Association
- Ridge Ranch Ph 1B Subdivision
- Greenbelt
Recreation
- Community Playground
- Community Pool
- Park
Map
Home Values in the Area
Average Home Value in this Area
Tax History
| Year | Tax Paid | Tax Assessment Tax Assessment Total Assessment is a certain percentage of the fair market value that is determined by local assessors to be the total taxable value of land and additions on the property. | Land | Improvement |
|---|---|---|---|---|
| 2024 | $8,914 | $583,890 | $100,000 | $483,890 |
| 2023 | $8,914 | $611,900 | $100,000 | $511,900 |
| 2022 | $9,371 | $373,000 | $70,000 | $303,000 |
| 2021 | $9,836 | $373,000 | $70,000 | $303,000 |
| 2020 | $10,425 | $373,000 | $70,000 | $303,000 |
| 2019 | $542 | $18,630 | $18,630 | $0 |
Property History
| Date | Event | Price | Change | Sq Ft Price |
|---|---|---|---|---|
| 07/16/2025 07/16/25 | Price Changed | $584,999 | 0.0% | $156 / Sq Ft |
| 07/03/2025 07/03/25 | For Sale | $585,000 | +56.8% | $156 / Sq Ft |
| 08/30/2019 08/30/19 | Sold | -- | -- | -- |
| 08/30/2019 08/30/19 | Pending | -- | -- | -- |
| 08/30/2019 08/30/19 | For Sale | $373,000 | -- | $99 / Sq Ft |
Purchase History
| Date | Type | Sale Price | Title Company |
|---|---|---|---|
| Vendors Lien | -- | The Title Co |
Mortgage History
| Date | Status | Loan Amount | Loan Type |
|---|---|---|---|
| Open | $331,000 | Credit Line Revolving | |
| Closed | $298,400 | New Conventional |
Similar Homes in Mesquite, TX
Source: North Texas Real Estate Information Systems (NTREIS)
MLS Number: 20989276
APN: 381615700Z0080000
- 3253 Park Ridge Dr
- 4320 Evening Sun Dr
- 3241 Southampton Dr
- 3240 Southampton Dr
- 3301 Ledgecross Ln
- 3404 Mountcross Rd
- 3312 Heathrow Rd
- 3508 Granite Rapids Rd
- 3512 Granite Rapids Rd
- 4401 Soaring Star Ln
- 4201 Misty Ridge St
- 4409 Soaring Star Ln
- 3104 Blazing Star Rd
- 3108 Midnight Moon Dr
- 200 Bable Run Dr
- 3820 Lone Rock Ln
- 3116 Golden Sunset Ct
- 4009 Rayfield Ln
- 105 Whistling Duck
- 137 Whistling Duck
- 4421 Ridge Ranch Rd
- 3008 Daybreak Trail
- 3117 Cottage Ln
- 2813 Island Wren Dr
- 2405 Becard Dr
- 2117 Hickory Ridge Dr
- 3705 Turnstone Dr
- 2800 Shelduck Dr
- 2108 Silver Leaf Dr
- 3129 Bent Oak Dr
- 2265 Stonebrook Ln
- 2261 Stonebrook Ln
- 2060 Pinenut Dr
- 3012 Southern Hills Ln
- 2608 Park Valley Dr
- 2166 Stonebrook Ln
- 2008 Fall Creek Cove
- 3653 Swallow Dr
- 2520 Buck Dr
- 2737 Spring Rain Dr






