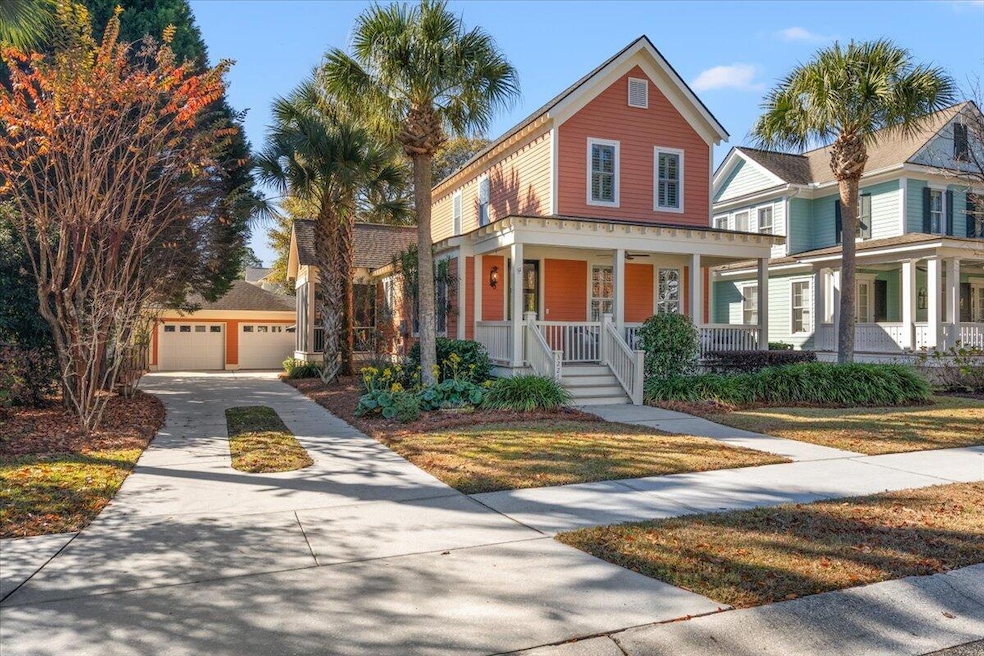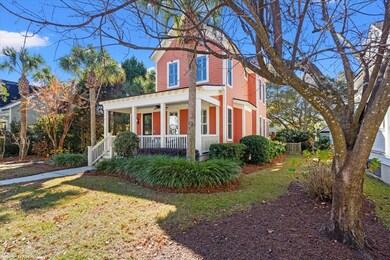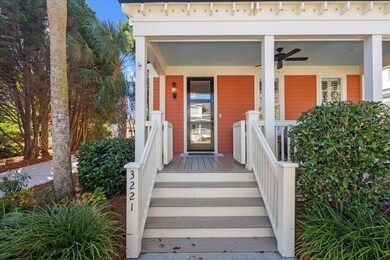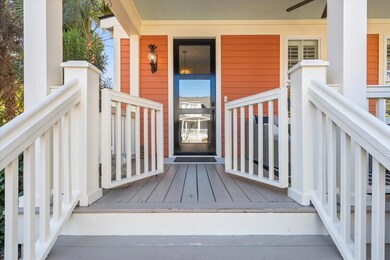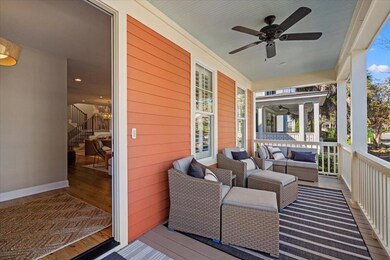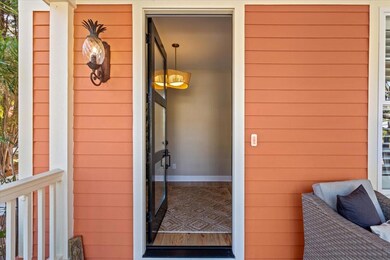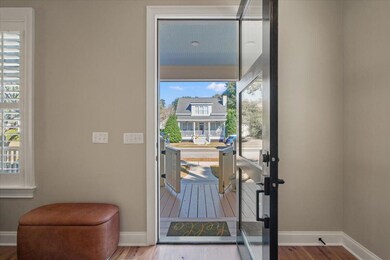3221 Hydrangea Trail Johns Island, SC 29455
Estimated payment $4,800/month
Highlights
- Craftsman Architecture
- Wood Flooring
- Community Pool
- Wooded Lot
- High Ceiling
- Covered Patio or Porch
About This Home
Discover this sophisticated Charleston coastal cottage in the highly coveted Villages at St. John's Woods. Nestled beneath a beautiful canopy of grand trees on Johns Island--just 15 minutes from historic downtown Charleston--this three-bedroom, two-and-a-half-bath home with a two-car garage offers nearly 2,000 sq. ft. of thoughtfully designed luxury living.Step inside, and prepare to be impressed. The entire first floor has just undergone a top-to-bottom renovation by the acclaimed Classic Remodeling. Every element was carefully curated, from the custom cabinetry to the Cafe appliances and Cambria countertops. The kitchen is a dream--designed for function and flair--with bespoke lighting on dimmers, pull-out spice and utensil cabinets, an appliance garage, pan organizers, and dual storagebeneath the island. A stylish coffee bar offers additional storage and everyday convenience. Even the laundry space is sleek and elevatedbeautiful enough to make laundry feel like a treat. The designer powder room features chic tile work and a vanity with storage. The open living and dining area flows effortlessly into the kitchen, creating an inviting environment for both entertaining and everyday living. The primary suite is located on the main level and offers two closets and an absolutely stunning bathroom. Custom built-ins, a striking walk-in glass shower, mirrored storage, wall-mounted fixtures, and elegant pendant lighting give this space a boutique-hotel feeltruly a must-see. Upstairs, you'll find two additional bedrooms and a Jack-and-Jill bathroom currently undergoing a tasteful renovation, featuring a shower/soaking tub combination. Outdoor living is where this property truly shines. Enjoy the charming front porch, the private screened porch, or the beautifully hardscaped backyard completed in 2021. The covered porch extensionadded in 2022 and complete with an exterior TVis perfect for game days, gatherings, and open-air dining. Thoughtful landscaping surrounds the home, featuring palmettos, crepe myrtles, Chinese maples, and lush tractor seat plants. For peace of mind, both HVAC units are new, as is the tankless hot water heater. In 2021, the crawl space was encapsulated and a dehumidifier installed. The front and rear steps have also been replaced. The community is beloved for its walkability and amenities, including a pool, dog run, playground, and meandering sidewalks. Enjoy the magic of being tucked away in nature while still being minutes from top restaurants, boutiques, and some of Charleston's finest establishments. This property delivers the ideal Johns Island lifestyle: modern luxury, coastal charm, and everyday convenience in one extraordinary package.
Home Details
Home Type
- Single Family
Est. Annual Taxes
- $2,159
Year Built
- Built in 2006
Lot Details
- 9,148 Sq Ft Lot
- Wood Fence
- Irrigation
- Wooded Lot
HOA Fees
- $83 Monthly HOA Fees
Parking
- 2 Car Garage
Home Design
- Craftsman Architecture
- Contemporary Architecture
- Charleston Architecture
- Cottage
- Architectural Shingle Roof
- Cement Siding
Interior Spaces
- 1,931 Sq Ft Home
- 2-Story Property
- Smooth Ceilings
- High Ceiling
- Ceiling Fan
- Pendant Lighting
- Stubbed Gas Line For Fireplace
- Window Treatments
- Entrance Foyer
- Family Room with Fireplace
- Formal Dining Room
- Crawl Space
Kitchen
- Electric Cooktop
- Range Hood
- Microwave
- Dishwasher
- Kitchen Island
- Disposal
Flooring
- Wood
- Ceramic Tile
Bedrooms and Bathrooms
- 3 Bedrooms
- Dual Closets
- Walk-In Closet
- Soaking Tub
Laundry
- Laundry Room
- Dryer
- Washer
Outdoor Features
- Covered Patio or Porch
Schools
- Johns Island Elementary School
- Haut Gap Middle School
- St. Johns High School
Utilities
- Central Air
- Heat Pump System
- Tankless Water Heater
Community Details
Overview
- The Villages In St Johns Woods Subdivision
Recreation
- Community Pool
- Park
- Dog Park
Map
Home Values in the Area
Average Home Value in this Area
Tax History
| Year | Tax Paid | Tax Assessment Tax Assessment Total Assessment is a certain percentage of the fair market value that is determined by local assessors to be the total taxable value of land and additions on the property. | Land | Improvement |
|---|---|---|---|---|
| 2024 | $2,429 | $16,280 | $0 | $0 |
| 2023 | $2,159 | $16,280 | $0 | $0 |
| 2022 | $1,950 | $15,800 | $0 | $0 |
| 2021 | $2,045 | $15,800 | $0 | $0 |
| 2020 | $1,991 | $14,790 | $0 | $0 |
| 2019 | $1,823 | $13,250 | $0 | $0 |
| 2017 | $1,760 | $13,250 | $0 | $0 |
| 2016 | $1,688 | $13,250 | $0 | $0 |
| 2015 | $1,744 | $13,250 | $0 | $0 |
| 2014 | $1,558 | $0 | $0 | $0 |
| 2011 | -- | $0 | $0 | $0 |
Property History
| Date | Event | Price | List to Sale | Price per Sq Ft | Prior Sale |
|---|---|---|---|---|---|
| 11/26/2025 11/26/25 | For Sale | $859,000 | +117.5% | $445 / Sq Ft | |
| 07/28/2020 07/28/20 | Sold | $395,000 | -5.7% | $204 / Sq Ft | View Prior Sale |
| 06/12/2020 06/12/20 | Pending | -- | -- | -- | |
| 03/02/2020 03/02/20 | For Sale | $419,000 | -- | $216 / Sq Ft |
Purchase History
| Date | Type | Sale Price | Title Company |
|---|---|---|---|
| Warranty Deed | $395,000 | None Available | |
| Interfamily Deed Transfer | -- | -- | |
| Interfamily Deed Transfer | -- | -- | |
| Interfamily Deed Transfer | -- | -- | |
| Deed Of Distribution | -- | -- | |
| Deed | $435,000 | None Available | |
| Deed | $328,320 | None Available | |
| Deed | $342,000 | -- |
Mortgage History
| Date | Status | Loan Amount | Loan Type |
|---|---|---|---|
| Previous Owner | $195,000 | Purchase Money Mortgage | |
| Previous Owner | $15,000 | Credit Line Revolving | |
| Previous Owner | $200,000 | Purchase Money Mortgage |
Source: CHS Regional MLS
MLS Number: 25031360
APN: 279-00-00-480
- 3225 Hydrangea Trail
- 3286 Berryhill Rd
- 3255 Walter Dr
- 3295 Walter Dr
- 3297 Walter Dr
- 3254 Hartwell St
- 3426 Acorn Drop Ln
- The Lannister Plan at Rhetts Cove
- The Balfour Plan at Rhetts Cove
- The Jenkins Plan at Rhetts Cove
- 3306 Hartwell St
- 3258 Timberline Dr
- 2015 Blue Bayou Blvd
- 3429 Berryhill Rd
- 1966 Suzanne St
- 2930 Fontana St
- 2017 Geranium Ln
- 2014 Chilhowee Dr
- 2007 Elvington Rd
- 2009 Elvington Rd
- 3297 Walter Dr
- 2029 Harlow Way
- 3014 Reva Ridge Dr
- 1546 Fishbone Dr
- 536 Hayes Park Blvd
- 2714 Sunrose Ln
- 2319 Brinkley Rd
- 2030 Wildts Battery Blvd
- 1735 Brittlebush Ln
- 1474 Brownswood Rd
- 2925 Wilson Creek Ln
- 2027 Blue Bayou Blvd
- 1514 Thoroughbred Blvd
- 1832 Produce Ln
- 1830 Produce Ln
- 1828 Produce Ln
- 1823 Produce Ln
- 15 Stardust Way
- 555 Linger Longer Dr
- 5081 Cranesbill Way
