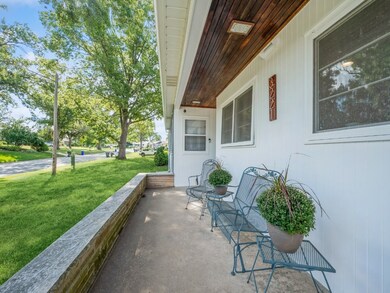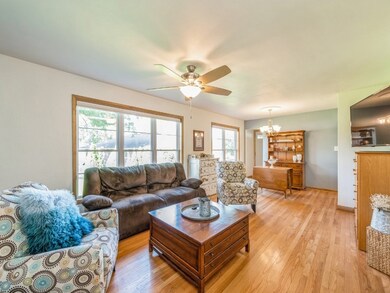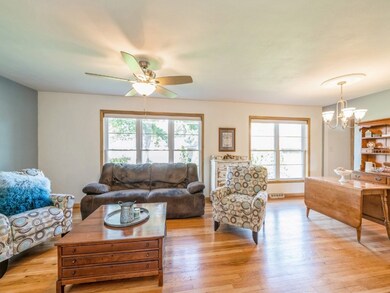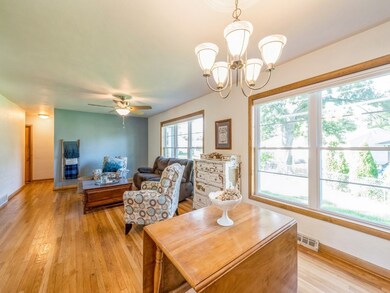
3221 Iowa Ave SE Cedar Rapids, IA 52403
Bever Park NeighborhoodHighlights
- Recreation Room
- No HOA
- 1 Car Attached Garage
- Ranch Style House
- Formal Dining Room
- Eat-In Kitchen
About This Home
As of October 2024This home is ready for you. Some newer flooring and windows, newer siding, main bath,double drive, garage door and more, Two Great covered porch's for relaxing, Special living room, nice sized bedrooms, Rec room, 4th non-conforming bedroom in the lower level. Rec Room. Dormer has full staircase to it off the dining room. The dormer is fully floored and can be easily finished out for even more living space. Waiting for your ideas! Hurry make your appointment today!
Home Details
Home Type
- Single Family
Est. Annual Taxes
- $3,214
Year Built
- Built in 1951
Lot Details
- 6,970 Sq Ft Lot
Parking
- 1 Car Attached Garage
- Garage Door Opener
- On-Street Parking
- Off-Street Parking
Home Design
- Ranch Style House
- Frame Construction
- Vinyl Siding
Interior Spaces
- Formal Dining Room
- Recreation Room
- Basement Fills Entire Space Under The House
Kitchen
- Eat-In Kitchen
- Breakfast Bar
- Range
- Microwave
- Dishwasher
- Disposal
Bedrooms and Bathrooms
- 3 Bedrooms
Laundry
- Dryer
- Washer
Schools
- Erskine Elementary School
- Mckinley Middle School
- Washington High School
Utilities
- Forced Air Heating and Cooling System
- Heating System Uses Gas
Community Details
- No Home Owners Association
Listing and Financial Details
- Assessor Parcel Number 035142340400900000
Ownership History
Purchase Details
Home Financials for this Owner
Home Financials are based on the most recent Mortgage that was taken out on this home.Purchase Details
Purchase Details
Home Financials for this Owner
Home Financials are based on the most recent Mortgage that was taken out on this home.Purchase Details
Home Financials for this Owner
Home Financials are based on the most recent Mortgage that was taken out on this home.Similar Homes in Cedar Rapids, IA
Home Values in the Area
Average Home Value in this Area
Purchase History
| Date | Type | Sale Price | Title Company |
|---|---|---|---|
| Warranty Deed | $204,500 | None Listed On Document | |
| Warranty Deed | $204,500 | None Listed On Document | |
| Warranty Deed | $204,500 | None Listed On Document | |
| Quit Claim Deed | -- | -- | |
| Warranty Deed | -- | None Available | |
| Warranty Deed | $106,500 | None Available |
Mortgage History
| Date | Status | Loan Amount | Loan Type |
|---|---|---|---|
| Previous Owner | $119,000 | Adjustable Rate Mortgage/ARM | |
| Previous Owner | $85,200 | Stand Alone Refi Refinance Of Original Loan |
Property History
| Date | Event | Price | Change | Sq Ft Price |
|---|---|---|---|---|
| 10/01/2024 10/01/24 | Sold | $204,250 | -7.1% | $106 / Sq Ft |
| 09/04/2024 09/04/24 | Pending | -- | -- | -- |
| 08/08/2024 08/08/24 | For Sale | $219,900 | +107.5% | $115 / Sq Ft |
| 05/01/2013 05/01/13 | Sold | $106,000 | -3.5% | $81 / Sq Ft |
| 03/01/2013 03/01/13 | Pending | -- | -- | -- |
| 02/06/2013 02/06/13 | For Sale | $109,900 | -- | $84 / Sq Ft |
Tax History Compared to Growth
Tax History
| Year | Tax Paid | Tax Assessment Tax Assessment Total Assessment is a certain percentage of the fair market value that is determined by local assessors to be the total taxable value of land and additions on the property. | Land | Improvement |
|---|---|---|---|---|
| 2024 | $3,104 | $181,600 | $28,400 | $153,200 |
| 2023 | $3,104 | $173,100 | $28,400 | $144,700 |
| 2022 | $2,664 | $156,000 | $22,100 | $133,900 |
| 2021 | $2,878 | $137,600 | $22,100 | $115,500 |
| 2020 | $2,878 | $139,000 | $19,000 | $120,000 |
| 2019 | $2,556 | $127,100 | $19,000 | $108,100 |
| 2018 | $2,482 | $127,100 | $19,000 | $108,100 |
| 2017 | $2,565 | $123,100 | $19,000 | $104,100 |
| 2016 | $2,565 | $120,700 | $19,000 | $101,700 |
| 2015 | $2,551 | $119,868 | $18,960 | $100,908 |
| 2014 | $2,366 | $116,466 | $18,960 | $97,506 |
| 2013 | $2,240 | $116,466 | $18,960 | $97,506 |
Agents Affiliated with this Home
-
Dawn Bowman
D
Seller's Agent in 2024
Dawn Bowman
IOWA REALTY
(319) 389-0639
5 in this area
62 Total Sales
-
Steve Bowman
S
Seller Co-Listing Agent in 2024
Steve Bowman
IOWA REALTY
(319) 378-6712
4 in this area
62 Total Sales
-
Alexis Kemp
A
Buyer's Agent in 2024
Alexis Kemp
RE/MAX
(319) 795-5394
2 in this area
274 Total Sales
-
S
Seller's Agent in 2013
Stefan Doerrfeld
Twenty40 Real Estate + Development
-
Rita Kenney
R
Buyer's Agent in 2013
Rita Kenney
Realty87
(319) 241-5855
5 in this area
92 Total Sales
Map
Source: Cedar Rapids Area Association of REALTORS®
MLS Number: 2405547
APN: 14234-04009-00000
- 514 32nd St SE
- 3206 Soutter Ave SE
- 364 30th St SE
- 341 34th St SE
- 628 34th St SE
- 361 30th St SE
- 2820 Virginia Dr SE
- 654 34th St SE
- 2700 Mount Vernon Rd SE
- 3833 Clark Rd SE
- 3620 Mt Vernon Rd SE Unit 11
- 2312 Kestrel Dr SE
- 2319 Kestrel Dr SE
- 2313 Kestrel Dr SE
- 2427 Kestrel Dr SE
- 2307 Kestrel Dr SE
- 2300 Kestrel Dr SE
- 2301 Kestrel Dr SE
- 2226 Kestrel Dr SE
- 2306 Kestrel Dr SE






