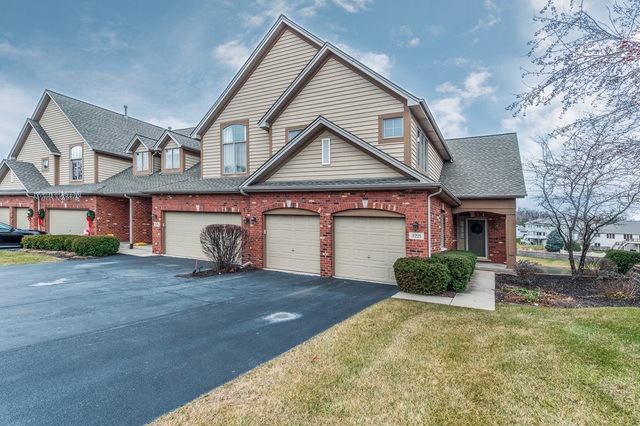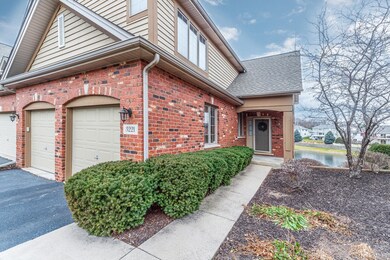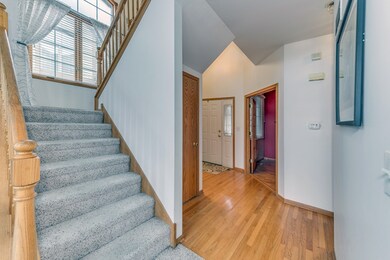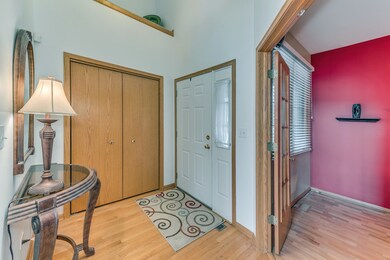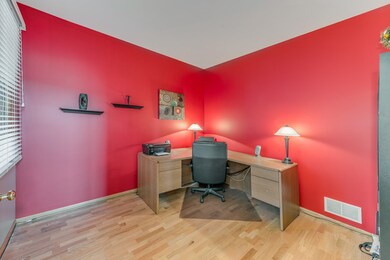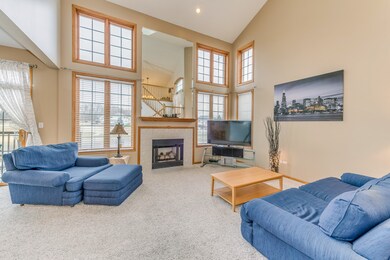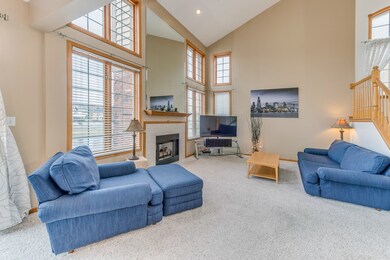
3221 Lightning Ct New Lenox, IL 60451
Highlights
- Water Views
- Landscaped Professionally
- Pond
- Lincoln Way West Rated A-
- Deck
- Vaulted Ceiling
About This Home
As of February 2018DYNAMITE 2 STORY END UNIT BRICK TOWN HOME WITH W/FINISHED WALK OUT BASEMENT PLUS POND VIEW! 3 BEDS PLUS 3 1/2 BATHS! MAIN FLR FEATURES 2 STORY FOYER W/HARDWOOD FLRS! 1ST FLR DEN W/FRENCH DOORS! HUGE GREAT RM W/19 FT CEILINGS PLUS FIREPLACE! HUGE EAT IN KITCHEN W/CORIAN TOPS, AND BREAKFAST BAR! 2ND FLR FEATURES HUGE MASTER SUITE W/DOUBLE CLOSETS PLUS WIC! FULL PRIVATE MASTER BATH W/HIS/HER SINKS PLUS WHIRLPOOL TUB/SEP SHOWER! 2ND FLR LAUNDRY TOO! FULL WALK OUT BASEMENT HAS FAMILY RM W/ CANNED LIGHTS, WET BAR, FULL BATH, PLUS LARGE 3RD BEDROOM! STUNNING WATER VIEWS FROM DECK OR LL PATIO! BACKS TO WALKING PATH TOO!
Townhouse Details
Home Type
- Townhome
Est. Annual Taxes
- $5,533
Year Built
- 2001
Lot Details
- End Unit
- Cul-De-Sac
- Southern Exposure
- Landscaped Professionally
HOA Fees
- $200 per month
Parking
- Attached Garage
- Garage Transmitter
- Garage Door Opener
- Driveway
- Parking Included in Price
- Garage Is Owned
Home Design
- Brick Exterior Construction
- Slab Foundation
- Asphalt Shingled Roof
- Cedar
Interior Spaces
- Wet Bar
- Vaulted Ceiling
- Skylights
- Gas Log Fireplace
- Entrance Foyer
- Den
- Storage Room
- Wood Flooring
- Water Views
Kitchen
- Breakfast Bar
- Walk-In Pantry
- Oven or Range
- <<microwave>>
- Dishwasher
Bedrooms and Bathrooms
- Primary Bathroom is a Full Bathroom
- In-Law or Guest Suite
- Dual Sinks
- <<bathWithWhirlpoolToken>>
- Separate Shower
Laundry
- Laundry on upper level
- Dryer
- Washer
Finished Basement
- Exterior Basement Entry
- Finished Basement Bathroom
Home Security
Eco-Friendly Details
- North or South Exposure
Outdoor Features
- Pond
- Deck
- Patio
Utilities
- Forced Air Heating and Cooling System
- Heating System Uses Gas
- Cable TV Available
Listing and Financial Details
- $2,000 Seller Concession
Community Details
Pet Policy
- Pets Allowed
Security
- Storm Screens
Ownership History
Purchase Details
Home Financials for this Owner
Home Financials are based on the most recent Mortgage that was taken out on this home.Purchase Details
Home Financials for this Owner
Home Financials are based on the most recent Mortgage that was taken out on this home.Purchase Details
Home Financials for this Owner
Home Financials are based on the most recent Mortgage that was taken out on this home.Purchase Details
Home Financials for this Owner
Home Financials are based on the most recent Mortgage that was taken out on this home.Similar Home in New Lenox, IL
Home Values in the Area
Average Home Value in this Area
Purchase History
| Date | Type | Sale Price | Title Company |
|---|---|---|---|
| Warranty Deed | $248,000 | Attorneys Title Guaranty Fun | |
| Warranty Deed | $220,000 | Alliance Title Corporation | |
| Warranty Deed | $230,000 | Ticor Title | |
| Deed | $209,500 | Greater Illinois Title Compa |
Mortgage History
| Date | Status | Loan Amount | Loan Type |
|---|---|---|---|
| Previous Owner | $187,500 | Stand Alone Refi Refinance Of Original Loan | |
| Previous Owner | $200,500 | Fannie Mae Freddie Mac | |
| Previous Owner | $184,000 | Purchase Money Mortgage | |
| Previous Owner | $167,200 | No Value Available | |
| Previous Owner | $540,000 | Unknown | |
| Closed | $23,000 | No Value Available |
Property History
| Date | Event | Price | Change | Sq Ft Price |
|---|---|---|---|---|
| 02/15/2018 02/15/18 | Sold | $250,000 | -10.7% | $114 / Sq Ft |
| 01/04/2018 01/04/18 | Pending | -- | -- | -- |
| 12/26/2017 12/26/17 | For Sale | $279,900 | +27.2% | $127 / Sq Ft |
| 07/20/2012 07/20/12 | Sold | $220,000 | -8.3% | $100 / Sq Ft |
| 06/27/2012 06/27/12 | Pending | -- | -- | -- |
| 06/07/2012 06/07/12 | Price Changed | $239,900 | -4.0% | $109 / Sq Ft |
| 04/26/2012 04/26/12 | For Sale | $249,900 | -- | $114 / Sq Ft |
Tax History Compared to Growth
Tax History
| Year | Tax Paid | Tax Assessment Tax Assessment Total Assessment is a certain percentage of the fair market value that is determined by local assessors to be the total taxable value of land and additions on the property. | Land | Improvement |
|---|---|---|---|---|
| 2023 | $5,533 | $102,113 | $16,398 | $85,715 |
| 2022 | $5,868 | $94,070 | $15,106 | $78,964 |
| 2021 | $6,445 | $88,470 | $14,207 | $74,263 |
| 2020 | $6,494 | $85,313 | $13,700 | $71,613 |
| 2019 | $6,498 | $92,545 | $13,275 | $79,270 |
| 2018 | $7,767 | $89,355 | $12,817 | $76,538 |
| 2017 | $7,969 | $86,787 | $12,449 | $74,338 |
| 2016 | $7,788 | $84,464 | $12,116 | $72,348 |
| 2015 | $7,544 | $81,806 | $11,735 | $70,071 |
| 2014 | $7,544 | $80,796 | $11,590 | $69,206 |
| 2013 | $7,544 | $81,885 | $11,746 | $70,139 |
Agents Affiliated with this Home
-
David Cobb

Seller's Agent in 2018
David Cobb
RE/MAX
(708) 205-2622
81 in this area
465 Total Sales
-
Nick Garcia

Buyer's Agent in 2012
Nick Garcia
Coldwell Banker Realty
(630) 269-0851
7 in this area
45 Total Sales
Map
Source: Midwest Real Estate Data (MRED)
MLS Number: MRD09821812
APN: 08-08-105-060
- 3204 Apache Dr
- 2702 Hoberg Dr
- 900 Blandford Ave
- 2911 Bisbee Dr
- 3420 Avondale Ln
- 102 Pembroke Ave
- 2549 Golf Rd
- 2458 E Cass St
- 1301 Silver Cross Blvd
- 1105 Somerset Acres
- 0 Silver Cross Blvd
- 1121 Bjork Dr
- 3617 Wimborne Ave
- 1999 Silver Cross Blvd
- 13901 W Maple Rd
- 14119 W Maple Rd
- 939 Saddle Ridge Dr
- 2412 Fleetwood Dr
- 2447 Saddle Ridge Dr
- 2434 Timber Wood Ct
