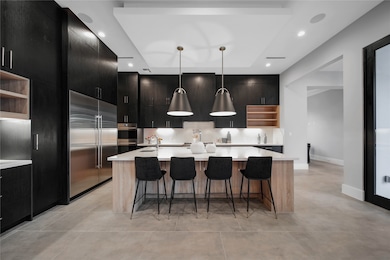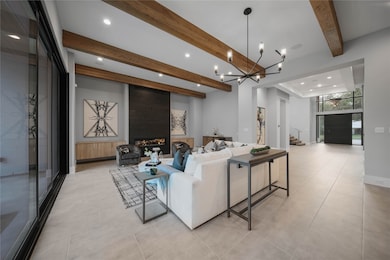3221 N Macgregor Way Houston, TX 77004
MacGregor NeighborhoodEstimated payment $19,166/month
Total Views
13,584
5
Beds
8
Baths
7,108
Sq Ft
$478
Price per Sq Ft
Highlights
- Home Under Construction
- 29,594 Sq Ft lot
- 2 Fireplaces
- Gunite Pool
- Contemporary Architecture
- 5-minute walk to Mills Bennett Park
About This Home
Discover the epitome of modern elegance at 3221 North MacGregor Way, Houston, TX. This is your chance to collaborate with Levant Luxury Homes and renowned Architect Isaac Levy on a custom-designed, single-story residence. Approved plans reveal a stunning 7,108 sq ft layout on a 29,594 sq ft lot, featuring 5 spacious bedrooms and 7 opulent bathrooms. Enjoy seamless indoor-outdoor living with a resort-style pool and generous garage parking. Embrace luxury living in this unparalleled sanctuary.
Home Details
Home Type
- Single Family
Est. Annual Taxes
- $12,614
Lot Details
- 0.68 Acre Lot
- Cleared Lot
Parking
- 4 Car Attached Garage
- Porte-Cochere
- Circular Driveway
- Additional Parking
Home Design
- Home Under Construction
- Contemporary Architecture
- Pillar, Post or Pier Foundation
- Slab Foundation
- Composition Roof
- Stucco
Interior Spaces
- 7,108 Sq Ft Home
- 1-Story Property
- Ceiling Fan
- 2 Fireplaces
- Insulated Doors
- Family Room Off Kitchen
- Security Gate
Kitchen
- Walk-In Pantry
- Butlers Pantry
- Microwave
- Dishwasher
- Self-Closing Drawers and Cabinet Doors
- Pot Filler
Bedrooms and Bathrooms
- 5 Bedrooms
Eco-Friendly Details
- ENERGY STAR Qualified Appliances
- Energy-Efficient Windows with Low Emissivity
- Energy-Efficient Lighting
- Energy-Efficient Insulation
- Energy-Efficient Doors
Pool
- Gunite Pool
Schools
- Lockhart Elementary School
- Cullen Middle School
- Yates High School
Utilities
- Cooling System Powered By Gas
- Central Heating and Cooling System
- Heating System Uses Gas
Community Details
- Built by Levant Luxury Homes
- North Macgregor Oaks Subdivision
Map
Create a Home Valuation Report for This Property
The Home Valuation Report is an in-depth analysis detailing your home's value as well as a comparison with similar homes in the area
Home Values in the Area
Average Home Value in this Area
Tax History
| Year | Tax Paid | Tax Assessment Tax Assessment Total Assessment is a certain percentage of the fair market value that is determined by local assessors to be the total taxable value of land and additions on the property. | Land | Improvement |
|---|---|---|---|---|
| 2024 | $12,614 | $602,875 | $602,875 | -- |
| 2023 | $12,614 | $602,875 | $602,875 | $0 |
| 2022 | $13,968 | $602,875 | $602,875 | $0 |
| 2021 | $8,471 | $363,468 | $363,468 | $0 |
| 2020 | $9,220 | $363,468 | $363,468 | $0 |
| 2019 | $6,868 | $259,620 | $259,620 | $0 |
| 2018 | $11,180 | $441,838 | $259,620 | $182,218 |
| 2017 | $11,680 | $441,838 | $259,620 | $182,218 |
| 2016 | $10,852 | $441,838 | $259,620 | $182,218 |
| 2015 | $9,077 | $373,201 | $190,388 | $182,813 |
| 2014 | $9,077 | $353,096 | $190,388 | $162,708 |
Source: Public Records
Property History
| Date | Event | Price | Change | Sq Ft Price |
|---|---|---|---|---|
| 12/06/2024 12/06/24 | For Sale | $3,400,000 | +241.7% | $478 / Sq Ft |
| 01/21/2022 01/21/22 | Sold | -- | -- | -- |
| 12/22/2021 12/22/21 | Pending | -- | -- | -- |
| 10/06/2021 10/06/21 | For Sale | $995,000 | -- | $334 / Sq Ft |
Source: Houston Association of REALTORS®
Purchase History
| Date | Type | Sale Price | Title Company |
|---|---|---|---|
| Warranty Deed | -- | Alamo Title Company | |
| Warranty Deed | -- | American Title Company | |
| Executors Deed | -- | None Available | |
| Warranty Deed | -- | American Title Company |
Source: Public Records
Mortgage History
| Date | Status | Loan Amount | Loan Type |
|---|---|---|---|
| Open | $500,000 | Credit Line Revolving | |
| Previous Owner | $450,000 | Unknown | |
| Previous Owner | $85,000 | Credit Line Revolving | |
| Previous Owner | $29,900 | Small Business Administration |
Source: Public Records
Source: Houston Association of REALTORS®
MLS Number: 59547612
APN: 0660750030017
Nearby Homes
- 3212 N Macgregor Way Unit C
- 3208 N Macgregor Way Unit C
- 3308 N Macgregor Way
- 3316 Binz St
- 3217 Calumet St
- 3214 Prospect St
- 3217 Parkwood Dr
- 3224 Southmore Blvd
- 5502 Lunia Ln
- 5416 Palmer St
- 3202 Parkwood Dr
- 3328 Southmore Blvd
- 3021 Prospect St
- 3215 Milburn St
- 3013 Prospect St
- 3449 N Parkwood Dr
- 3002 Prospect St
- 3014 Oakdale St
- 3121 Southmore Blvd
- 3417 Charleston St
- 3212 N Macgregor Way Unit C
- 3210 N Macgregor Way Unit C
- 3316 N Macgregor Way Unit 4
- 3314 N Macgregor Way Unit 5
- 5500 Sampson St
- 3333 Calumet St
- 3226 Oakdale St
- 3222 Oakdale St
- 3332 Prospect St
- 3210 Oakdale St
- 5415 Palmer St
- 3224 Southmore Blvd
- 5502 Lunia Ln
- 3232 Parkwood Dr
- 3025 Prospect St Unit 1
- 3021 Prospect St
- 5215 Palmer St Unit 3
- 5215 Palmer St Unit 2
- 5215 Palmer St Unit 1
- 3321 Charleston St Unit ID1257738P






