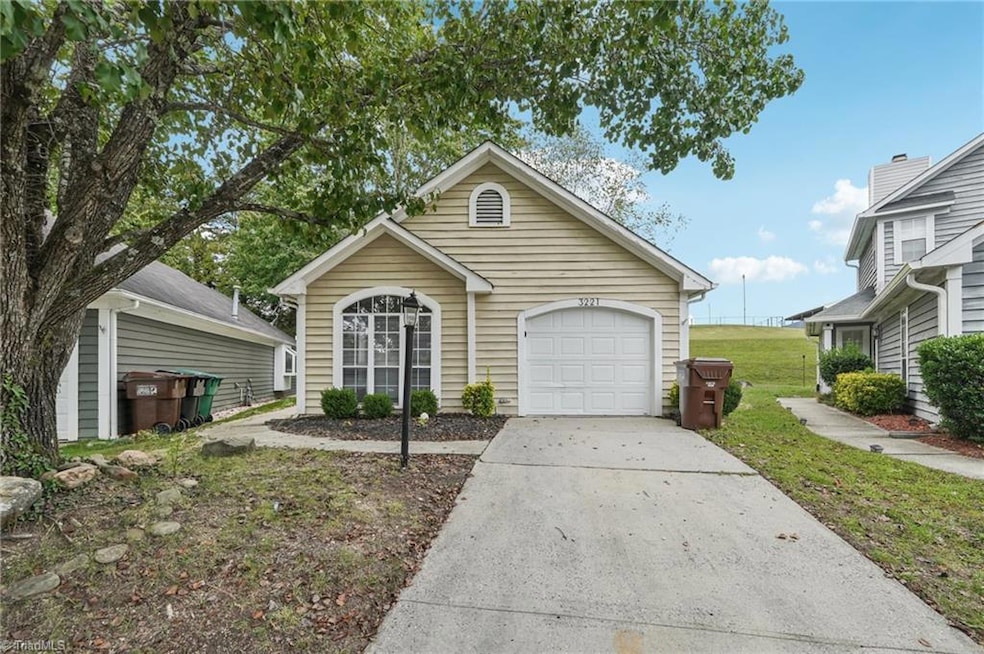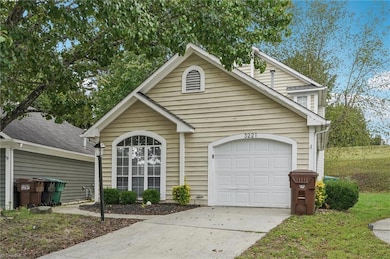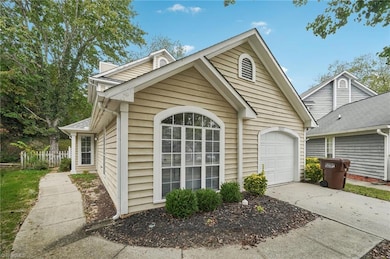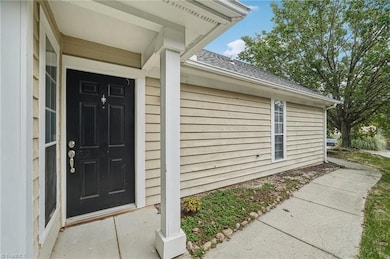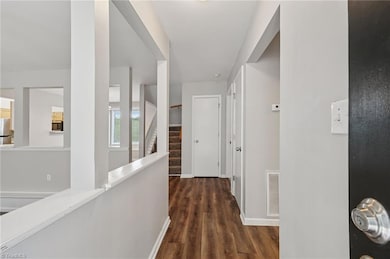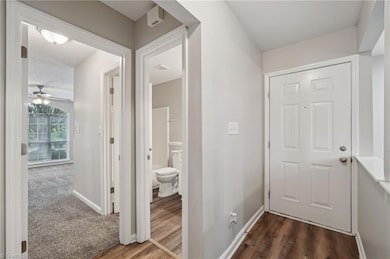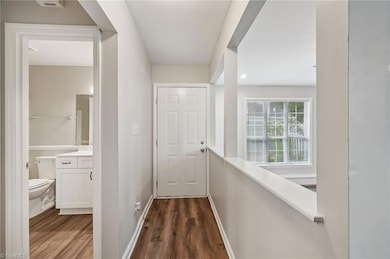3221 Pipers Way High Point, NC 27265
Oak View NeighborhoodEstimated payment $1,404/month
Total Views
4,742
3
Beds
2
Baths
1,383
Sq Ft
$162
Price per Sq Ft
Highlights
- Main Floor Primary Bedroom
- 1 Car Attached Garage
- Forced Air Heating and Cooling System
- Breakfast Area or Nook
About This Home
Charming 2-story home featuring 3 bedrooms and 2 bathrooms with a 1-car attached garage. The inviting living room includes a cozy fireplace, while the kitchen offers a decorative backsplash, pantry, and convenient bar that opens to a bright breakfast area. A formal dining room provides additional space for entertaining. Enjoy the privacy of a wood-fenced backyard—perfect for relaxing or hosting gatherings. One or more photos have been virtually staged. Schedule a showing today!
Home Details
Home Type
- Single Family
Est. Annual Taxes
- $2,205
Year Built
- Built in 1988
Lot Details
- 3,920 Sq Ft Lot
- Lot Dimensions are 110 x 77 x 79 x 17
- Property is zoned RM-12
HOA Fees
- $40 Monthly HOA Fees
Parking
- 1 Car Attached Garage
- Driveway
Home Design
- Slab Foundation
- Vinyl Siding
Interior Spaces
- 1,383 Sq Ft Home
- Property has 2 Levels
- Living Room with Fireplace
- Breakfast Area or Nook
Bedrooms and Bathrooms
- 3 Bedrooms
- Primary Bedroom on Main
Utilities
- Forced Air Heating and Cooling System
- Electric Water Heater
Community Details
- Signature Real Estate Llc Association, Phone Number (336) 293-7157
- Pipers Way Subdivision
Listing and Financial Details
- Assessor Parcel Number 0206826
- 3% Total Tax Rate
Map
Create a Home Valuation Report for This Property
The Home Valuation Report is an in-depth analysis detailing your home's value as well as a comparison with similar homes in the area
Home Values in the Area
Average Home Value in this Area
Tax History
| Year | Tax Paid | Tax Assessment Tax Assessment Total Assessment is a certain percentage of the fair market value that is determined by local assessors to be the total taxable value of land and additions on the property. | Land | Improvement |
|---|---|---|---|---|
| 2025 | $2,205 | $160,000 | $34,000 | $126,000 |
| 2024 | $2,205 | $160,000 | $34,000 | $126,000 |
| 2023 | $2,205 | $160,000 | $34,000 | $126,000 |
| 2022 | $2,157 | $160,000 | $34,000 | $126,000 |
| 2021 | $1,472 | $106,800 | $20,000 | $86,800 |
| 2020 | $1,472 | $106,800 | $20,000 | $86,800 |
| 2019 | $1,472 | $106,800 | $0 | $0 |
| 2018 | $1,464 | $106,800 | $0 | $0 |
| 2017 | $1,472 | $106,800 | $0 | $0 |
| 2016 | $1,513 | $107,900 | $0 | $0 |
| 2015 | $1,521 | $107,900 | $0 | $0 |
| 2014 | $1,547 | $107,900 | $0 | $0 |
Source: Public Records
Property History
| Date | Event | Price | List to Sale | Price per Sq Ft | Prior Sale |
|---|---|---|---|---|---|
| 10/09/2025 10/09/25 | For Sale | $224,000 | 0.0% | $162 / Sq Ft | |
| 08/24/2025 08/24/25 | Off Market | $1,745 | -- | -- | |
| 08/15/2025 08/15/25 | Price Changed | $1,745 | -2.2% | $1 / Sq Ft | |
| 08/05/2025 08/05/25 | Price Changed | $1,785 | +2.6% | $1 / Sq Ft | |
| 08/04/2025 08/04/25 | Price Changed | $1,740 | -8.4% | $1 / Sq Ft | |
| 08/02/2025 08/02/25 | For Rent | $1,900 | 0.0% | -- | |
| 04/08/2016 04/08/16 | Sold | $107,000 | -2.6% | $97 / Sq Ft | View Prior Sale |
| 02/10/2016 02/10/16 | Pending | -- | -- | -- | |
| 02/01/2016 02/01/16 | For Sale | $109,900 | -- | $100 / Sq Ft |
Source: Triad MLS
Purchase History
| Date | Type | Sale Price | Title Company |
|---|---|---|---|
| Warranty Deed | $200,000 | None Available | |
| Warranty Deed | $165,000 | None Available | |
| Warranty Deed | $107,000 | None Available | |
| Warranty Deed | $117,000 | None Available | |
| Warranty Deed | $110,000 | -- | |
| Warranty Deed | $96,000 | -- | |
| Interfamily Deed Transfer | -- | -- |
Source: Public Records
Mortgage History
| Date | Status | Loan Amount | Loan Type |
|---|---|---|---|
| Previous Owner | $148,500 | Commercial | |
| Previous Owner | $105,061 | FHA | |
| Previous Owner | $114,880 | FHA | |
| Previous Owner | $80,000 | No Value Available | |
| Previous Owner | $95,951 | No Value Available |
Source: Public Records
Source: Triad MLS
MLS Number: 1198268
APN: 0206826
Nearby Homes
- 3509 Johnson St
- 3406 Rolling Rd
- 381 James Ct
- 140 James Rd Unit 1D
- 133 James Rd Unit iC
- 3604 Northfield Place
- 131 James Rd Unit 2B
- 120 James Rd Unit 3B
- 3433 Rolling Rd
- 1223 Watermark Ct
- 394 Northbridge Dr
- 3102 Covewood St
- 410 E Peachtree Dr
- 418 Shadybrook Rd
- 134 Sunview Ave
- 306 Avery Ave
- 3311 Hillside Dr
- 3601 Innwood St
- 209 Snider St
- 814 Pine Circle Dr
- 856 Lakecrest Ave
- 928 Lakecrest Ave
- 3200 Flanders Ct
- 125 James Rd Unit 2B
- 1201 Bayford Ct
- 251 Northpoint Ave
- 2120 Chester Ridge Dr
- 101 Oxford Place Unit 14
- 177 Hartley Dr
- 1825 Johnson St
- 604 Nova Ave
- 1629 Beaucrest Ave
- 809 E Lexington Ave
- 215 Hedgecock Rd
- 2711 Ingleside Dr
- 122 Northgate Ct
- 100 Woodbend Ct
- 606 3 Oaks Dr
- 2539 Old Mill Rd
- 1208 Scarlett Dr
