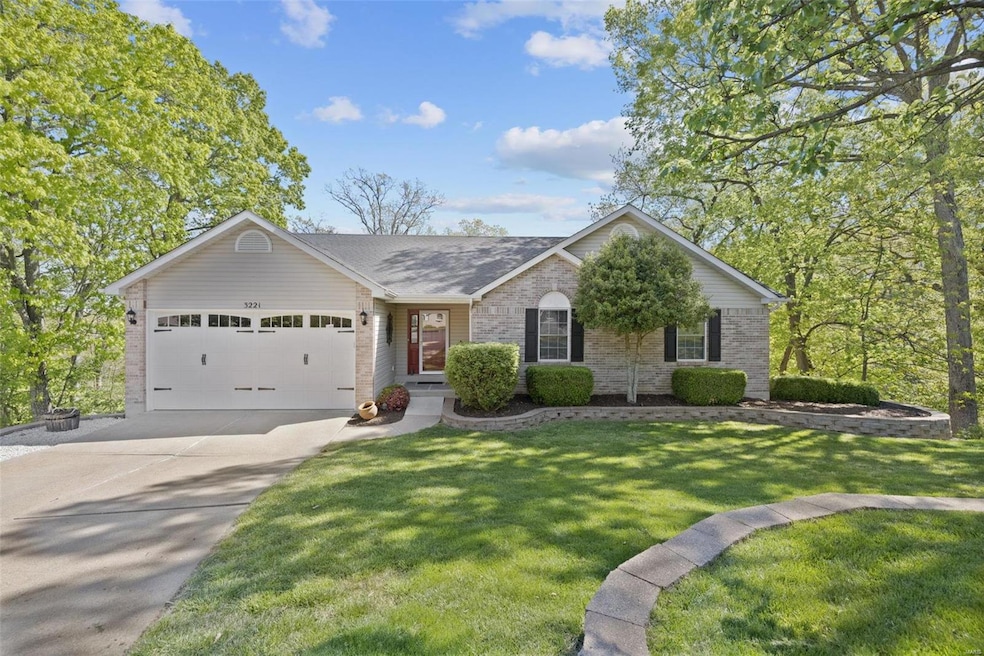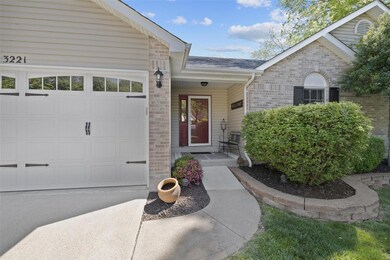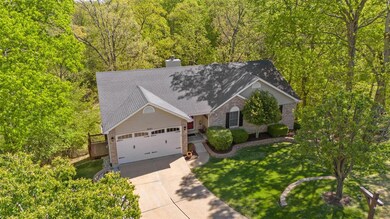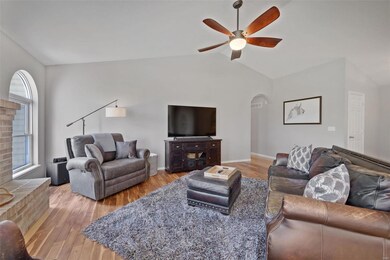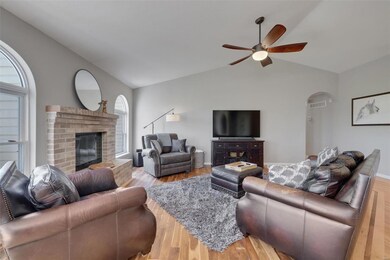
3221 Reagan Ct High Ridge, MO 63049
High Ridge NeighborhoodHighlights
- 1.35 Acre Lot
- Vaulted Ceiling
- Backs to Trees or Woods
- Pond
- Traditional Architecture
- Wood Flooring
About This Home
As of August 2024This amazing 3bed 2bath ranch is ready for you to call home! All are welcomed by the gleaming hardwood floors, vaulted ceilings, & wood burning fireplace in the great room. The arches thoughout the open floor plan are a very nice touch. The family chef will love the granite counters, custom cabinets, stainless appliances including a double oven, glass top range & refrigerator. There are plenty of windows taking advantage of the picturesqe backyard & providing lots of natural light. The dining area opens to a very private composite deck with serene views of the stocked lake and surrounding woods. The primary suite offers a luxurious retreat with a modern en-suite including a jetted tub & seperate shower. The additional bedrooms are carpeted, gererous in size and have plenty of closet space. Bring your imagination to finish the massive unfinished walk out basement with a 10ft pour, egress windows, and roughed in plumbing. Don't delay, schedule your appointment today!
Home Details
Home Type
- Single Family
Est. Annual Taxes
- $2,441
Year Built
- Built in 2002
Lot Details
- 1.35 Acre Lot
- Lot Dimensions are 22 x 22 x 308 x 115 x 271 x 279
- Cul-De-Sac
- Backs to Trees or Woods
HOA Fees
- $21 Monthly HOA Fees
Parking
- 2 Car Attached Garage
- Garage Door Opener
- Driveway
Home Design
- Traditional Architecture
- Brick Veneer
Interior Spaces
- 1,629 Sq Ft Home
- 1-Story Property
- Vaulted Ceiling
- Wood Burning Fireplace
- Insulated Windows
- Bay Window
- Sliding Doors
- Six Panel Doors
- Wood Flooring
- Unfinished Basement
- Basement Fills Entire Space Under The House
Kitchen
- Double Oven
- Microwave
- Dishwasher
- Disposal
Bedrooms and Bathrooms
- 3 Bedrooms
- 2 Full Bathrooms
Outdoor Features
- Pond
Schools
- Clyde Hamrick Elem. Elementary School
- Antonia Middle School
- Seckman Sr. High School
Utilities
- Forced Air Heating System
- Lift System Sewer
Community Details
- Association fees include see sellers disclosure
Listing and Financial Details
- Assessor Parcel Number 02-9.0-30.0-0-003-027.28
Ownership History
Purchase Details
Home Financials for this Owner
Home Financials are based on the most recent Mortgage that was taken out on this home.Purchase Details
Home Financials for this Owner
Home Financials are based on the most recent Mortgage that was taken out on this home.Purchase Details
Home Financials for this Owner
Home Financials are based on the most recent Mortgage that was taken out on this home.Map
Similar Homes in High Ridge, MO
Home Values in the Area
Average Home Value in this Area
Purchase History
| Date | Type | Sale Price | Title Company |
|---|---|---|---|
| Warranty Deed | -- | Investors Title Company | |
| Warranty Deed | -- | Investors Title Company | |
| Corporate Deed | -- | Commonwealth Title |
Mortgage History
| Date | Status | Loan Amount | Loan Type |
|---|---|---|---|
| Open | $288,000 | New Conventional | |
| Previous Owner | $290,000 | New Conventional | |
| Previous Owner | $141,300 | New Conventional | |
| Previous Owner | $136,070 | No Value Available |
Property History
| Date | Event | Price | Change | Sq Ft Price |
|---|---|---|---|---|
| 08/30/2024 08/30/24 | Sold | -- | -- | -- |
| 08/14/2024 08/14/24 | Pending | -- | -- | -- |
| 08/09/2024 08/09/24 | Price Changed | $344,900 | -1.4% | $212 / Sq Ft |
| 08/03/2024 08/03/24 | Price Changed | $349,900 | -1.4% | $215 / Sq Ft |
| 07/23/2024 07/23/24 | For Sale | $355,000 | 0.0% | $218 / Sq Ft |
| 07/22/2024 07/22/24 | Off Market | -- | -- | -- |
| 07/09/2024 07/09/24 | Sold | -- | -- | -- |
| 06/08/2024 06/08/24 | Pending | -- | -- | -- |
| 05/29/2024 05/29/24 | For Sale | $355,000 | 0.0% | $218 / Sq Ft |
| 05/24/2024 05/24/24 | Pending | -- | -- | -- |
| 05/20/2024 05/20/24 | Price Changed | $355,000 | -4.0% | $218 / Sq Ft |
| 04/30/2024 04/30/24 | Price Changed | $369,900 | -2.7% | $227 / Sq Ft |
| 04/26/2024 04/26/24 | For Sale | $380,000 | -- | $233 / Sq Ft |
Tax History
| Year | Tax Paid | Tax Assessment Tax Assessment Total Assessment is a certain percentage of the fair market value that is determined by local assessors to be the total taxable value of land and additions on the property. | Land | Improvement |
|---|---|---|---|---|
| 2023 | $2,445 | $34,100 | $2,700 | $31,400 |
| 2022 | $2,440 | $34,100 | $2,700 | $31,400 |
| 2021 | $2,354 | $34,100 | $2,700 | $31,400 |
| 2020 | $2,244 | $30,600 | $2,500 | $28,100 |
| 2019 | $2,242 | $30,600 | $2,500 | $28,100 |
| 2018 | $2,282 | $30,600 | $2,500 | $28,100 |
| 2017 | $2,099 | $30,600 | $2,500 | $28,100 |
| 2016 | $1,929 | $27,900 | $2,500 | $25,400 |
| 2015 | $1,955 | $27,900 | $2,500 | $25,400 |
| 2013 | $1,955 | $27,500 | $2,300 | $25,200 |
Source: MARIS MLS
MLS Number: MAR24046259
APN: 02-9.0-30.0-0-003-027.28
- 4401 S Fork Rd
- 4792 Wilbert Rd
- 3351 John Swaller Rd
- 3601 John Swaller Rd
- 3601 John Swaller Rd
- 1 Canterbury Ln
- 3912 Treebrook Dr
- 3850 Birch Dr
- 3844 Red Bud Dr
- 3721 Westbrook Ln
- 3375 Old Sugar Creek Rd
- 1056 Mystic Valley Ct
- 4536 Prospect Dr
- 3754 Rim Rd
- 4689 Land Rush Dr
- 3401 Henry Dr
- 5108 Gem Dr
- 4219 Bear Ridge Dr
- 4286 Bear Ridge Dr
- 918 Black Bear Dr
