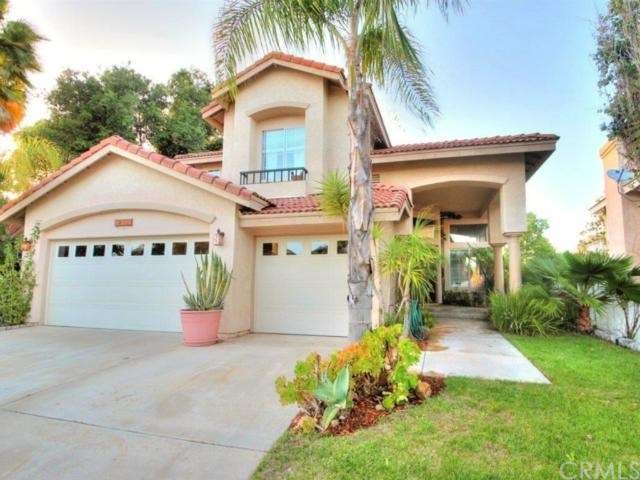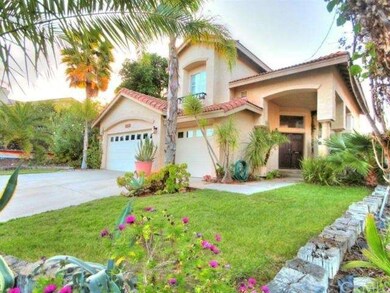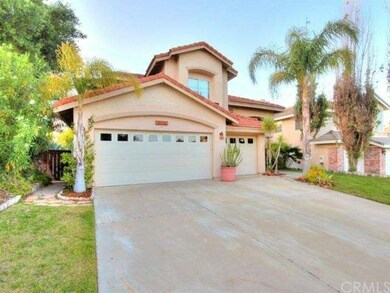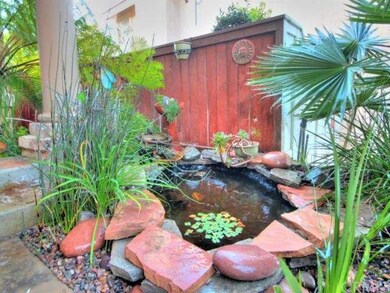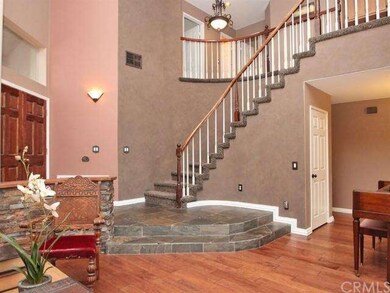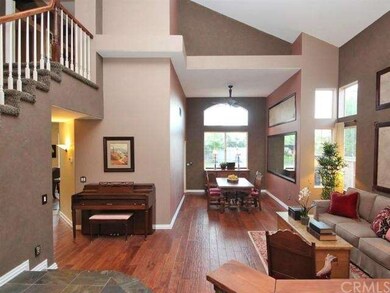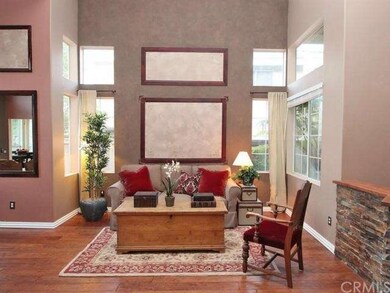
32210 Via Cordoba Temecula, CA 92592
Redhawk NeighborhoodHighlights
- Private Pool
- Primary Bedroom Suite
- Fireplace in Primary Bedroom
- Red Hawk Elementary Rated A
- Mountain View
- Deck
About This Home
As of May 2015Tropically landscaped and beautifully upgraded, this 2-story home with 4 Bedrooms, 3 Baths, 3-Car Garage on large lot is located in Bridlevale, the only neighborhood in Redhawk with a community pool. Stack stone and slate entry with high ceilings and open floor plan lead to Formal Living and Dining Rooms with gorgeous hardwood flooring. Kitchen has granite tile counter tops and stainless appliances with separate breakfast nook. Large Family Room has custom Adobe style fireplace with backyard views. Main floor has guest bedroom with walk-in closet. Large Master Suite has custom fire place with private balcony, hardwood floors and granite tile in Master Bath, plus large walk-in closet. Two additional bedrooms upstairs plus full, upgraded tile bath. Enjoy the tranquil back yard under the covered patio while enjoying the sounds of the fish pond waterfall. Other property features are 4.25 Kilowatt Solar System with 200 Amp upgraded electric panels. Located in a quiet neighborhood, close to award-winning schools and top ranked golf courses, this property is perfect for entertaining!
Last Agent to Sell the Property
reGroup Properties License #01900388 Listed on: 04/10/2015
Home Details
Home Type
- Single Family
Est. Annual Taxes
- $5,829
Year Built
- Built in 1992
Lot Details
- 9,583 Sq Ft Lot
- Wood Fence
- Landscaped
- Sprinkler System
- Lawn
- Back and Front Yard
HOA Fees
- $46 Monthly HOA Fees
Parking
- 3 Car Attached Garage
- Parking Available
Property Views
- Mountain
- Neighborhood
Home Design
- Contemporary Architecture
- Turnkey
- Slab Foundation
- Tile Roof
- Stucco
Interior Spaces
- 2,118 Sq Ft Home
- Built-In Features
- Cathedral Ceiling
- Ceiling Fan
- Recessed Lighting
- Entryway
- Family Room with Fireplace
- Living Room
- Dining Room
- Laundry Room
Kitchen
- Breakfast Area or Nook
- Breakfast Bar
- Gas Cooktop
- Microwave
- Dishwasher
- Disposal
Flooring
- Wood
- Carpet
- Stone
- Tile
Bedrooms and Bathrooms
- 4 Bedrooms
- Main Floor Bedroom
- Fireplace in Primary Bedroom
- Primary Bedroom Suite
- Walk-In Closet
- 3 Full Bathrooms
Home Security
- Intercom
- Carbon Monoxide Detectors
- Fire and Smoke Detector
Outdoor Features
- Private Pool
- Living Room Balcony
- Deck
- Covered Patio or Porch
- Exterior Lighting
- Rain Gutters
Additional Features
- Solar Heating System
- Central Heating and Cooling System
Listing and Financial Details
- Tax Lot 43
- Tax Tract Number 23267
- Assessor Parcel Number 961193011
Community Details
Overview
- Bridlevale Association
Recreation
- Community Pool
Ownership History
Purchase Details
Home Financials for this Owner
Home Financials are based on the most recent Mortgage that was taken out on this home.Purchase Details
Home Financials for this Owner
Home Financials are based on the most recent Mortgage that was taken out on this home.Purchase Details
Purchase Details
Home Financials for this Owner
Home Financials are based on the most recent Mortgage that was taken out on this home.Purchase Details
Home Financials for this Owner
Home Financials are based on the most recent Mortgage that was taken out on this home.Purchase Details
Home Financials for this Owner
Home Financials are based on the most recent Mortgage that was taken out on this home.Purchase Details
Home Financials for this Owner
Home Financials are based on the most recent Mortgage that was taken out on this home.Similar Homes in Temecula, CA
Home Values in the Area
Average Home Value in this Area
Purchase History
| Date | Type | Sale Price | Title Company |
|---|---|---|---|
| Grant Deed | $416,500 | Title365 Company | |
| Grant Deed | $380,000 | Title 365 | |
| Interfamily Deed Transfer | -- | None Available | |
| Grant Deed | $485,000 | Southland Title Inland Empir | |
| Grant Deed | $229,000 | Old Republic Title Company | |
| Interfamily Deed Transfer | -- | First American Title Co | |
| Grant Deed | $193,500 | First American Title Co |
Mortgage History
| Date | Status | Loan Amount | Loan Type |
|---|---|---|---|
| Open | $302,000 | New Conventional | |
| Closed | $333,200 | New Conventional | |
| Previous Owner | $304,000 | New Conventional | |
| Previous Owner | $353,800 | New Conventional | |
| Previous Owner | $79,500 | Credit Line Revolving | |
| Previous Owner | $388,000 | Fannie Mae Freddie Mac | |
| Previous Owner | $31,808 | Unknown | |
| Previous Owner | $16,334 | Unknown | |
| Previous Owner | $366,300 | Unknown | |
| Previous Owner | $250,400 | Unknown | |
| Previous Owner | $62,600 | Stand Alone Second | |
| Previous Owner | $239,523 | No Value Available | |
| Previous Owner | $154,480 | No Value Available | |
| Closed | $38,620 | No Value Available |
Property History
| Date | Event | Price | Change | Sq Ft Price |
|---|---|---|---|---|
| 05/20/2015 05/20/15 | Sold | $416,500 | -0.7% | $197 / Sq Ft |
| 04/16/2015 04/16/15 | Pending | -- | -- | -- |
| 04/10/2015 04/10/15 | For Sale | $419,500 | +10.4% | $198 / Sq Ft |
| 08/01/2013 08/01/13 | Sold | $380,000 | +0.3% | $179 / Sq Ft |
| 06/21/2013 06/21/13 | For Sale | $379,000 | -- | $179 / Sq Ft |
Tax History Compared to Growth
Tax History
| Year | Tax Paid | Tax Assessment Tax Assessment Total Assessment is a certain percentage of the fair market value that is determined by local assessors to be the total taxable value of land and additions on the property. | Land | Improvement |
|---|---|---|---|---|
| 2025 | $5,829 | $500,562 | $108,161 | $392,401 |
| 2023 | $5,829 | $481,126 | $103,962 | $377,164 |
| 2022 | $5,648 | $471,693 | $101,924 | $369,769 |
| 2021 | $5,529 | $462,445 | $99,926 | $362,519 |
| 2020 | $5,461 | $457,704 | $98,902 | $358,802 |
| 2019 | $5,385 | $448,730 | $96,963 | $351,767 |
| 2018 | $5,278 | $439,932 | $95,062 | $344,870 |
| 2017 | $5,182 | $431,307 | $93,199 | $338,108 |
| 2016 | $5,080 | $422,851 | $91,372 | $331,479 |
| 2015 | $4,722 | $387,592 | $101,998 | $285,594 |
| 2014 | $4,580 | $380,000 | $100,000 | $280,000 |
Agents Affiliated with this Home
-
Lori Brown

Seller's Agent in 2015
Lori Brown
reGroup Properties
(951) 514-9461
2 in this area
31 Total Sales
-
NoEmail NoEmail
N
Buyer's Agent in 2015
NoEmail NoEmail
NONMEMBER MRML
(646) 541-2551
3 in this area
5,867 Total Sales
-
Goran Forss

Seller's Agent in 2013
Goran Forss
Team Forss Realty Group
(951) 302-1492
41 in this area
1,284 Total Sales
-
Lisa Forss

Seller Co-Listing Agent in 2013
Lisa Forss
Team Forss Realty Group
(951) 302-1492
5 in this area
37 Total Sales
-
Janet Callaway
J
Buyer's Agent in 2013
Janet Callaway
LPT Realty, Inc
(951) 760-6027
8 in this area
88 Total Sales
Map
Source: California Regional Multiple Listing Service (CRMLS)
MLS Number: SW15075871
APN: 961-193-011
- 32122 Corte Eldorado
- 45360 Vista Verde
- 45332 Via Jaca
- 32509 Hupa Dr
- 32186 Caminito Osuna
- 31937 Corte Montoya
- 31938 Calle Tiara S
- 45211 Willowick St
- 32716 Hupa Dr
- 31941 Calle Tiara S
- 32219 Via Almazan
- 31691 Loma Linda Rd
- 31655 Loma Linda Rd
- 45290 Willowick St
- 31652 Loma Linda Rd
- 38550 Crossover Rd
- 31637 Loma Linda Rd
- 32763 Hislop Way
- 45339 Tiburcio Dr
- 45741 Shasta Ln
