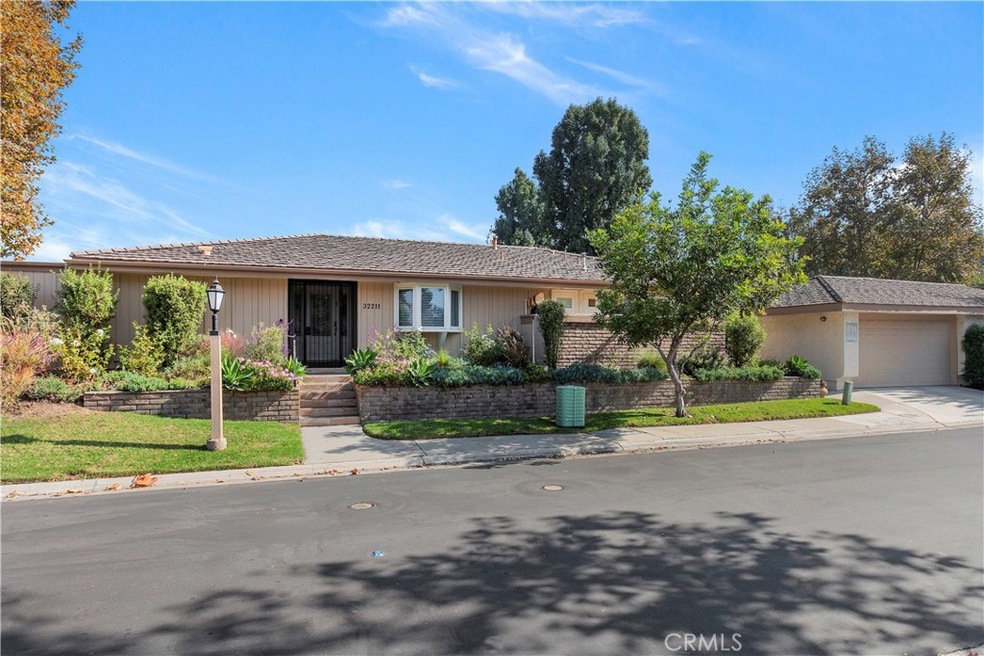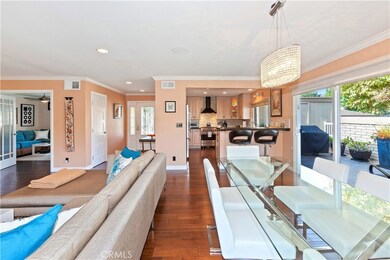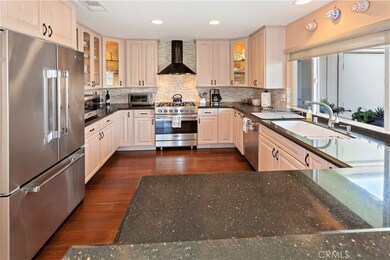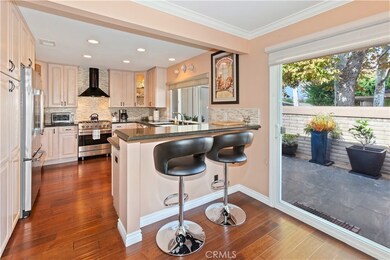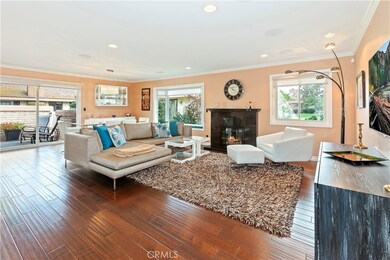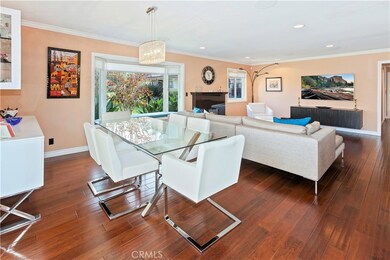
32211 Via Barrida San Juan Capistrano, CA 92675
San Juan Hills NeighborhoodEstimated Value: $898,000 - $999,000
Highlights
- Spa
- Updated Kitchen
- Wood Flooring
- Senior Community
- Open Floorplan
- Main Floor Bedroom
About This Home
As of January 2020Nestled amongst the tranquility and privacy of the quaint San Juan Hills East community, this beautifully appointed home offers the finest in 55+living. Situated within easy walking distance to the San Juan Hills golf course. The custom designed chef’s kitchen includes newer cabinets, sparkling black quartz countertops, a designer backsplash and top line Viking appliances for your gourmet cooking pleasure. Sit at the breakfast bar, or choose the comfort of the dining room for a perfect conversational escape. Whether it is an office space you desire to check your stock portfolio, or a true third bedroom, the possibilities are endless. The master suite is designed with comfortable living in mind. A master en-suite with custom cabinets and vanity, plus an extra-large walk-in shower featuring neutral high-end tile are waiting to energize you as you start your day. The large custom walk-in master closet is perfectly designed to fit your complete wardrobe. Additionally, the home features engineered hardwood flooring throughout. newer dual-paned windows along with custom crown molding and trim. A 2-car finished detached garage sits adjacent to the home. Other features include a complete surround sound system in the living room, a new water filtration system, central heating and air conditioning as well as a tankless water heater. This home is move in ready.
Last Agent to Sell the Property
Twin Creeks Capital License #00913829 Listed on: 11/14/2019
Last Buyer's Agent
Janet Navta
Compass License #01870751
Property Details
Home Type
- Condominium
Est. Annual Taxes
- $7,527
Year Built
- Built in 1977
Lot Details
- 2,017
HOA Fees
- $364 Monthly HOA Fees
Parking
- 2 Car Garage
Home Design
- Turnkey
- Planned Development
- Interior Block Wall
Interior Spaces
- 1,750 Sq Ft Home
- 1-Story Property
- Open Floorplan
- Wired For Sound
- Crown Molding
- Family Room with Fireplace
- Wood Flooring
- Laundry Room
Kitchen
- Updated Kitchen
- Breakfast Bar
- Granite Countertops
Bedrooms and Bathrooms
- 3 Main Level Bedrooms
- Walk-In Closet
- 2 Full Bathrooms
Outdoor Features
- Spa
- Concrete Porch or Patio
Utilities
- Central Heating and Cooling System
- Sewer Paid
Additional Features
- 1 Common Wall
- Suburban Location
Listing and Financial Details
- Legal Lot and Block 32 / 5
- Tax Tract Number 9182
- Assessor Parcel Number 66615232
Community Details
Overview
- Senior Community
- 34 Units
- Pro Active Association, Phone Number (949) 346-9999
Recreation
- Community Pool
- Community Spa
Ownership History
Purchase Details
Purchase Details
Purchase Details
Purchase Details
Home Financials for this Owner
Home Financials are based on the most recent Mortgage that was taken out on this home.Purchase Details
Home Financials for this Owner
Home Financials are based on the most recent Mortgage that was taken out on this home.Purchase Details
Home Financials for this Owner
Home Financials are based on the most recent Mortgage that was taken out on this home.Purchase Details
Home Financials for this Owner
Home Financials are based on the most recent Mortgage that was taken out on this home.Purchase Details
Purchase Details
Home Financials for this Owner
Home Financials are based on the most recent Mortgage that was taken out on this home.Similar Homes in the area
Home Values in the Area
Average Home Value in this Area
Purchase History
| Date | Buyer | Sale Price | Title Company |
|---|---|---|---|
| Otto Henning | -- | None Listed On Document | |
| 2008 Otto Family Trust | -- | None Listed On Document | |
| Otto Patricia | -- | None Listed On Document | |
| Otto Thomas F | -- | Fidelity Natl Ttl Orange Cnt | |
| Otto Henning R | $659,000 | Fidelity Natl Ttl Orange Cnt | |
| Cone Joel | -- | None Available | |
| Cone Joel | $395,000 | First American Title | |
| Smith H Wendell | -- | -- | |
| Smith H Wendell | $280,000 | United Title Company |
Mortgage History
| Date | Status | Borrower | Loan Amount |
|---|---|---|---|
| Previous Owner | Otto Henning R | $400,000 | |
| Previous Owner | Otto Henning R | $447,100 | |
| Previous Owner | Cone Joel | $316,000 | |
| Previous Owner | Smith H Wendell | $100,000 | |
| Previous Owner | Smith H Wendell | $250,000 | |
| Previous Owner | Smith H Wendell | $250,000 | |
| Previous Owner | Smith H Wendell | $125,000 | |
| Previous Owner | Smith H Wendell | $224,000 |
Property History
| Date | Event | Price | Change | Sq Ft Price |
|---|---|---|---|---|
| 01/22/2020 01/22/20 | Sold | $659,000 | 0.0% | $377 / Sq Ft |
| 11/14/2019 11/14/19 | For Sale | $659,000 | +66.8% | $377 / Sq Ft |
| 01/23/2013 01/23/13 | Sold | $395,000 | -7.1% | $226 / Sq Ft |
| 01/10/2013 01/10/13 | Price Changed | $425,000 | 0.0% | $243 / Sq Ft |
| 11/18/2012 11/18/12 | Pending | -- | -- | -- |
| 11/08/2012 11/08/12 | For Sale | $425,000 | 0.0% | $243 / Sq Ft |
| 10/31/2012 10/31/12 | Pending | -- | -- | -- |
| 10/08/2012 10/08/12 | For Sale | $425,000 | -- | $243 / Sq Ft |
Tax History Compared to Growth
Tax History
| Year | Tax Paid | Tax Assessment Tax Assessment Total Assessment is a certain percentage of the fair market value that is determined by local assessors to be the total taxable value of land and additions on the property. | Land | Improvement |
|---|---|---|---|---|
| 2024 | $7,527 | $706,579 | $557,848 | $148,731 |
| 2023 | $7,328 | $692,725 | $546,910 | $145,815 |
| 2022 | $6,940 | $679,143 | $536,187 | $142,956 |
| 2021 | $6,811 | $665,827 | $525,674 | $140,153 |
| 2020 | $4,611 | $444,759 | $308,526 | $136,233 |
| 2019 | $4,526 | $436,039 | $302,477 | $133,562 |
| 2018 | $4,445 | $427,490 | $296,546 | $130,944 |
| 2017 | $4,404 | $419,108 | $290,731 | $128,377 |
| 2016 | $4,324 | $410,891 | $285,031 | $125,860 |
| 2015 | $4,258 | $404,720 | $280,750 | $123,970 |
| 2014 | $4,182 | $396,793 | $275,251 | $121,542 |
Agents Affiliated with this Home
-
Scott Mednick

Seller's Agent in 2020
Scott Mednick
Twin Creeks Capital
(949) 632-2600
-
J
Buyer's Agent in 2020
Janet Navta
Compass
-
Tom Hribar

Seller's Agent in 2013
Tom Hribar
RE/MAX
(800) 637-2030
5 in this area
24 Total Sales
Map
Source: California Regional Multiple Listing Service (CRMLS)
MLS Number: OC19265875
APN: 666-152-32
- 27551 Paseo Tamara
- 27345 Via Capri
- 27262 Via Callejon Unit B
- 32011 Paseo Amante
- 27172 Paseo Burladero Unit C
- 31841 Paseo la Branza
- 27121 Via Chiquero Unit C
- 27071 Calle Caballero Unit B
- 31937 Via Encima
- 27901 Via Estancia
- 28021 Camino Santo Domingo
- 27626 Morningstar Ln
- 28171 Calle San Remo
- 31462 Paseo Campeon
- 31351 Calle Del Campo
- 28422 Avenida Placida
- 31341 Via Sonora
- 31462 La Matanza St
- 27492 Calle de la Rosa
- 32302 Alipaz St Unit 247
- 32211 Via Barrida
- 32209 Via Barrida
- 32215 Via Barrida
- 32207 Via Barrida
- 32213 Via Barrida
- 32217 Via Barrida
- 32203 Via Barrida
- 32212 Via Barrida
- 32219 Via Barrida
- 32196 Via Barrida Unit 180
- 32196 Via Barrida
- 32201 Via Barrida
- 32111 Via Buena
- 32205 Via Barrida
- 32224 Via Barrida
- 32115 Via Buena
- 32221 Via Barrida
- 32208 Via Barrida
- 32210 Via Barrida
- 32198 Via Barrida
