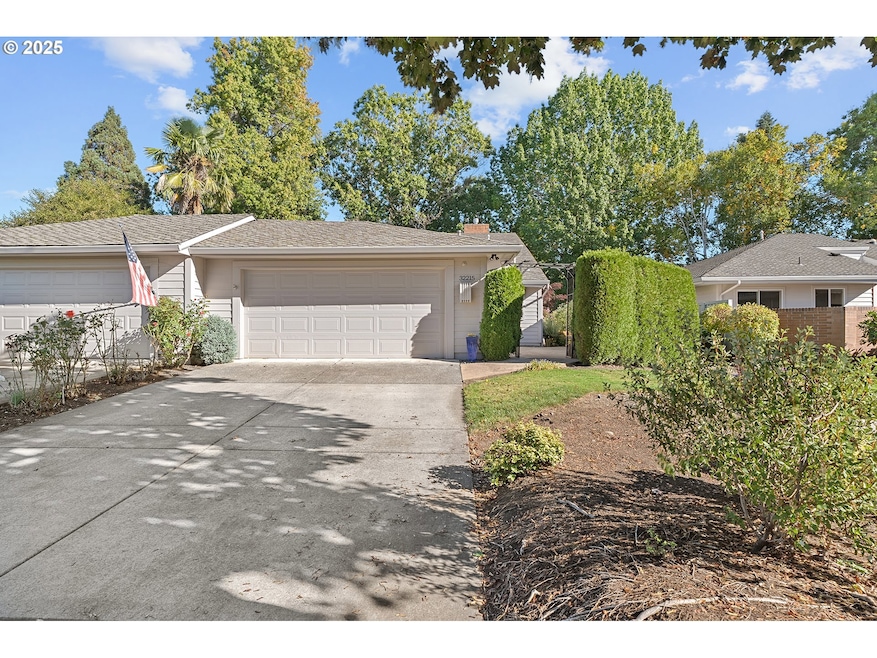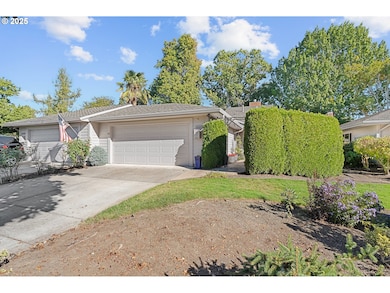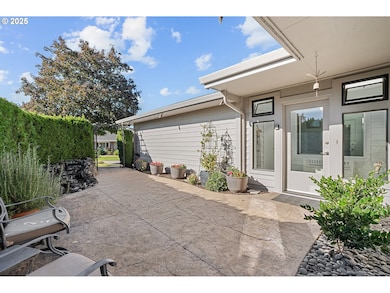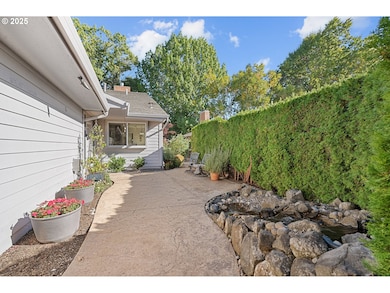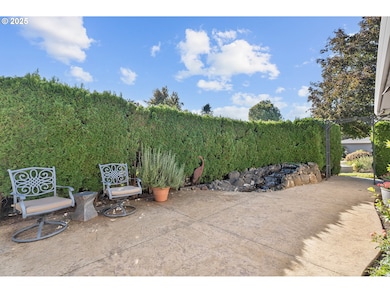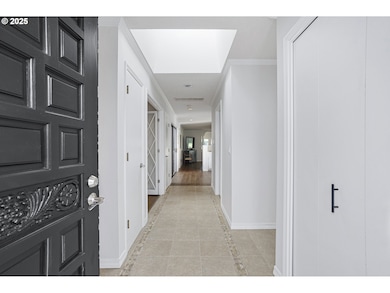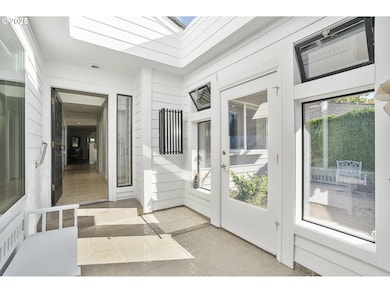32215 SW East Lake Point Wilsonville, OR 97070
Estimated payment $4,928/month
Highlights
- Golf Course Community
- Traditional Architecture
- Sun or Florida Room
- Golf Course View
- Engineered Wood Flooring
- Corner Lot
About This Home
Prime location! Golf course, pool close by, cul-de-sac, long driveway and a custom addition that makes the garage attached and that is before you walk in the door! Stamped concrete courtyard has a lovely water feature. Inside, step into an updated home filled with custom details. Gourmet kitchen with cherry cabinets and built-ins, high end gas range and hood and cozy nook space. Spacious formal dining room with built-ins. The great room has a gas fireplace perfect for chilly fall nights. Additional sunroom lets you take in the golf course beauty all year long. The home has 2 bedrooms, 2 bathrooms, a den and a fun atrium space, which provides a great deal of versatility in use of space. Additional features include updated lighting, engineered hardwood floors, tile floors, refreshed hardware, two walk-in showers and updated bathrooms, new dishwasher, toilets and furnace make this truly move-in ready. The stamped concrete patio on the golf course is a relaxing spot to take in the great views! Be sure you put this one on your list to see today!
Listing Agent
Cascade Hasson Sotheby's International Realty License #980800079 Listed on: 10/08/2025

Property Details
Home Type
- Multi-Family
Est. Annual Taxes
- $6,130
Year Built
- Built in 1979 | Remodeled
Lot Details
- Cul-De-Sac
- Corner Lot
- Level Lot
- Sprinkler System
- Private Yard
HOA Fees
Parking
- 2 Car Attached Garage
- Garage on Main Level
- Garage Door Opener
- Driveway
- On-Street Parking
Home Design
- Traditional Architecture
- Property Attached
- Composition Roof
- Concrete Perimeter Foundation
- Cedar
Interior Spaces
- 1,857 Sq Ft Home
- 1-Story Property
- Gas Fireplace
- Natural Light
- Double Pane Windows
- Vinyl Clad Windows
- Sliding Doors
- Family Room
- Living Room
- Dining Room
- Den
- Sun or Florida Room
- First Floor Utility Room
- Laundry Room
- Golf Course Views
- Crawl Space
Kitchen
- Free-Standing Gas Range
- Range Hood
- Microwave
- Dishwasher
- Stainless Steel Appliances
- Granite Countertops
- Disposal
Flooring
- Engineered Wood
- Tile
Bedrooms and Bathrooms
- 2 Bedrooms
- 2 Full Bathrooms
- Walk-in Shower
Accessible Home Design
- Accessibility Features
- Level Entry For Accessibility
- Accessible Entrance
- Minimal Steps
Outdoor Features
- Patio
- Outdoor Water Feature
Schools
- Eccles Elementary School
- Baker Prairie Middle School
- Canby High School
Utilities
- 90% Forced Air Heating and Cooling System
- Heating System Uses Gas
- Gas Water Heater
- High Speed Internet
Listing and Financial Details
- Assessor Parcel Number 00827813
Community Details
Overview
- Alta And CCC Association, Phone Number (503) 692-9445
- Charbonneau Subdivision
- On-Site Maintenance
Amenities
- Common Area
- Meeting Room
- Party Room
- Community Library
Recreation
- Golf Course Community
- Community Pool
Security
- Resident Manager or Management On Site
Map
Home Values in the Area
Average Home Value in this Area
Tax History
| Year | Tax Paid | Tax Assessment Tax Assessment Total Assessment is a certain percentage of the fair market value that is determined by local assessors to be the total taxable value of land and additions on the property. | Land | Improvement |
|---|---|---|---|---|
| 2025 | $6,391 | $388,494 | -- | -- |
| 2024 | $6,130 | $377,179 | -- | -- |
| 2023 | $6,130 | $366,194 | $0 | $0 |
| 2022 | $5,327 | $355,529 | $0 | $0 |
| 2021 | $5,028 | $339,042 | $0 | $0 |
| 2020 | $5,393 | $329,167 | $0 | $0 |
| 2019 | $5,137 | $319,580 | $0 | $0 |
| 2018 | $5,043 | $310,272 | $0 | $0 |
| 2017 | $4,895 | $301,235 | $0 | $0 |
| 2016 | $4,733 | $292,461 | $0 | $0 |
| 2015 | $4,639 | $283,943 | $0 | $0 |
| 2014 | $4,470 | $275,673 | $0 | $0 |
Property History
| Date | Event | Price | List to Sale | Price per Sq Ft | Prior Sale |
|---|---|---|---|---|---|
| 11/15/2025 11/15/25 | Price Changed | $749,000 | -1.3% | $403 / Sq Ft | |
| 11/08/2025 11/08/25 | Price Changed | $759,000 | -1.3% | $409 / Sq Ft | |
| 10/08/2025 10/08/25 | For Sale | $769,000 | +22.1% | $414 / Sq Ft | |
| 12/09/2022 12/09/22 | Sold | $630,000 | -1.4% | $339 / Sq Ft | View Prior Sale |
| 11/08/2022 11/08/22 | Pending | -- | -- | -- | |
| 11/03/2022 11/03/22 | Price Changed | $639,000 | -3.0% | $344 / Sq Ft | |
| 10/24/2022 10/24/22 | Price Changed | $659,000 | -3.1% | $355 / Sq Ft | |
| 10/13/2022 10/13/22 | For Sale | $680,000 | -- | $366 / Sq Ft |
Purchase History
| Date | Type | Sale Price | Title Company |
|---|---|---|---|
| Warranty Deed | $630,000 | Chicago Title | |
| Warranty Deed | $431,250 | Chicago Title Insurance Co | |
| Warranty Deed | $215,000 | Chicago Title Insurance Co |
Mortgage History
| Date | Status | Loan Amount | Loan Type |
|---|---|---|---|
| Open | $472,500 | New Conventional | |
| Previous Owner | $342,000 | Purchase Money Mortgage | |
| Previous Owner | $197,563 | No Value Available |
Source: Regional Multiple Listing Service (RMLS)
MLS Number: 609120229
APN: 00827813
- 32209 SW Lake Dr
- 7165 SW East Lake Ct
- 32245 SW Estates Post Rd
- 7430 SW Greens View Ct
- 32580 SW Arbor Lake Dr
- 7445 SW Greens View Ct
- 6873 SW Country View Ct S
- 32400 SW Estates Ct S
- 32455 SW Arbor Lake Dr
- 7680 SW Arbor Lake Ct
- 32525 SW Arbor Lake Dr
- 6865 SW Country View Ct N
- 7705 SW Arbor Lake Ct
- 7725 SW Arbor Lake Ct
- 32465 SW Lake Point Ct
- 31530 SW Village Green Ct
- 32655 SW Lake Point Ct
- 7463 SW Lakeside Loop
- 7995 SW Sacajawea Way
- 32082 SW Charbonneau Dr
- 30050 SW Town Center Loop W
- 29697 SW Rose Ln
- 29700 SW Courtside Dr Unit 43
- 30480 SW Boones Ferry Rd
- 29252 SW Tami Loop
- 7875 SW Vlahos Dr
- 6600 SW Wilsonville Rd
- 8750 SW Ash Meadows Rd
- 29796 SW Montebello Dr
- 10305 SW Wilsonville Rd
- 9749 SW Barber St
- 8890 SW Ash Meadows Cir
- 28900 SW Villebois Dr N
- 11516 SW Berlin Ave
- 621 N Douglas St
- 847 NW 1st Ave
- 25800 SW Canyon Creek Rd
- 111 NW 2nd Ave
- 1200 NE Territorial Rd
- 1203 NE Territorial Rd
