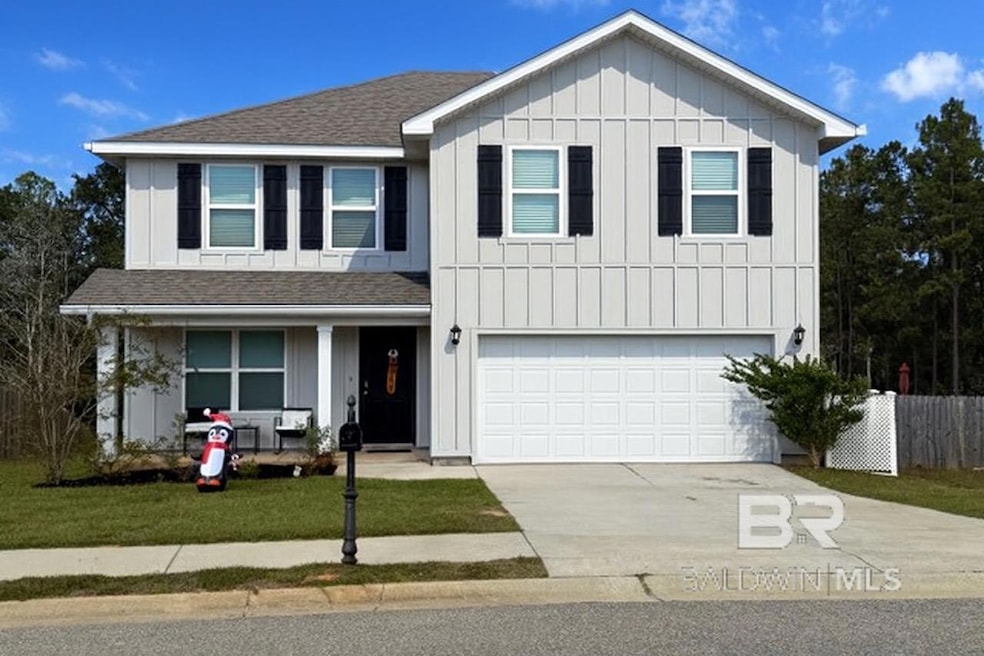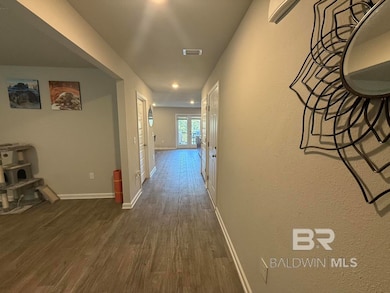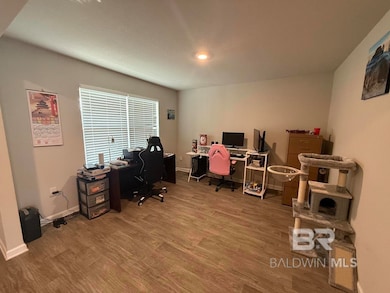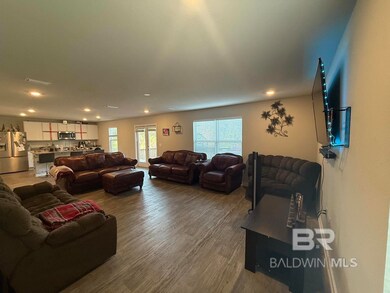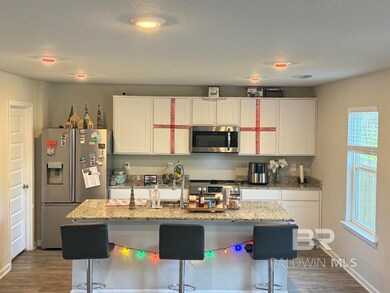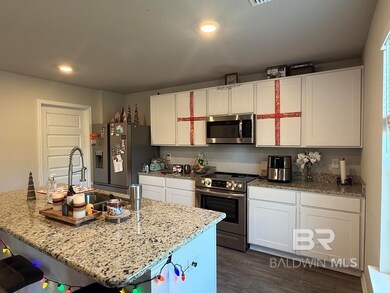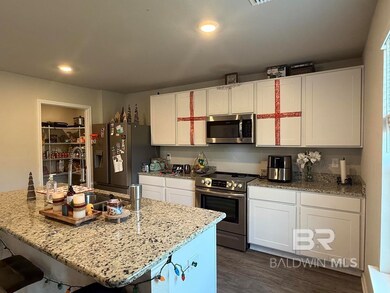32218 Calder Ct Spanish Fort, AL 36527
Estimated payment $1,989/month
Highlights
- View of Trees or Woods
- Craftsman Architecture
- Community Pool
- Rockwell Elementary School Rated A
- Combination Kitchen and Living
- Home Office
About This Home
Experience everyday tranquility in this 4BR, 2.5BA home overlooking a peaceful wooded backdrop. Only three years young, this residence blends modern comfort with a setting that feels worlds away. Although located in a neighborhood, the moment you step inside the privacy and calm take over. All bedrooms are conveniently located upstairs, including a spacious primary suite with a beautifully appointed en suite bath. The open kitchen and family room create the perfect gathering space, while the bonus room offers flexibility for a home office, studio, playroom, or formal living room. Step onto the back deck and take in the views - private, wooded, and framed by amazing sunsets! This is a home built for relaxation, connection, and enjoying the moments that matter. Buyer to verify all information during due diligence.
Home Details
Home Type
- Single Family
Est. Annual Taxes
- $2,834
Year Built
- Built in 2021
Lot Details
- 8,712 Sq Ft Lot
- Lot Dimensions are 60 x 150
HOA Fees
- $50 Monthly HOA Fees
Home Design
- Craftsman Architecture
- Slab Foundation
- Composition Roof
- Concrete Fiber Board Siding
Interior Spaces
- 2,416 Sq Ft Home
- 2-Story Property
- Combination Kitchen and Living
- Home Office
- Storage
- Laundry on upper level
- Carpet
- Views of Woods
Kitchen
- Electric Range
- Microwave
- Dishwasher
- Disposal
Bedrooms and Bathrooms
- 4 Bedrooms
- Primary bedroom located on second floor
- Dual Vanity Sinks in Primary Bathroom
- Private Water Closet
- Soaking Tub
- Separate Shower
Home Security
- Carbon Monoxide Detectors
- Fire and Smoke Detector
Parking
- Attached Garage
- Automatic Garage Door Opener
Outdoor Features
- Front Porch
Schools
- Rockwell Elementary School
- Spanish Fort Middle School
- Spanish Fort High School
Utilities
- Central Air
- Heat Pump System
- Underground Utilities
- Electric Water Heater
Listing and Financial Details
- Assessor Parcel Number 3206130000003.058
Community Details
Overview
- Association fees include common area insurance, ground maintenance, pool
Recreation
- Community Playground
- Community Pool
Map
Home Values in the Area
Average Home Value in this Area
Tax History
| Year | Tax Paid | Tax Assessment Tax Assessment Total Assessment is a certain percentage of the fair market value that is determined by local assessors to be the total taxable value of land and additions on the property. | Land | Improvement |
|---|---|---|---|---|
| 2024 | $2,753 | $72,440 | $8,560 | $63,880 |
| 2023 | $2,508 | $66,000 | $8,800 | $57,200 |
| 2022 | $225 | $6,420 | $0 | $0 |
| 2021 | $180 | $9,000 | $0 | $0 |
| 2020 | $150 | $4,280 | $0 | $0 |
| 2019 | $0 | $0 | $0 | $0 |
Property History
| Date | Event | Price | List to Sale | Price per Sq Ft | Prior Sale |
|---|---|---|---|---|---|
| 11/28/2025 11/28/25 | For Sale | $323,400 | +2.7% | $134 / Sq Ft | |
| 03/01/2022 03/01/22 | Sold | $314,900 | -0.9% | $130 / Sq Ft | View Prior Sale |
| 01/26/2022 01/26/22 | Pending | -- | -- | -- | |
| 01/03/2022 01/03/22 | Price Changed | $317,900 | +1.0% | $132 / Sq Ft | |
| 01/02/2022 01/02/22 | Price Changed | $314,900 | +0.3% | $130 / Sq Ft | |
| 10/21/2021 10/21/21 | For Sale | $313,830 | -- | $130 / Sq Ft |
Purchase History
| Date | Type | Sale Price | Title Company |
|---|---|---|---|
| Warranty Deed | $314,900 | None Listed On Document |
Mortgage History
| Date | Status | Loan Amount | Loan Type |
|---|---|---|---|
| Open | $288,369 | FHA |
About the Listing Agent

Three things define me in real estate. First, I’ve been at this since 1996 and I’m still standing because my clients have never been “just clients.” They are the foundation of the business I built. Second, I truly love every part of a transaction. Each stage shapes the final result, so I give equal attention from our first meeting to closing. Third, I’m relentless. Give me a challenge or a “unicorn” to find, and I’ll pursue it with passion and focus. In truth, it all comes down to one thing: my
Source: Baldwin REALTORS®
MLS Number: 388547
APN: 32-06-13-0-000-003.058
- 32165 Calder Ct
- 32146 Calder Ct
- 30870 Marcel Blvd
- 13515 Antler Hill Rd
- 13137 Cavalier St
- 13211 Ibis Blvd
- 11260 Thistledown Loop
- 11254 Thistledown Loop
- 12248 Exbury Way
- Victoria Plan at Churchill
- Kaden Plan at Churchill
- Taylor Plan at Churchill
- Destin Plan at Churchill
- 11511 Thistledown Loop
- 12048 Exbury Way
- 12165 Exbury Way
- 11547 Thistledown Loop
- 11569 Thistledown Loop
- 11755 Thistledown Loop
- 11598 Thistledown Loop
- 32146 Calder Ct
- 12424 Cambron Trail
- 11459 Lodgepole Ct
- 11699 Madrone Ln
- 13255 Cavalier St
- 33171 Stables Dr
- 10407 Us Highway 31
- 33071 Stables Dr Unit B
- 12919 Churchill Dr Unit B
- 31611 Plaza de Toros Dr S
- 31277 Palladian Way
- 10558 Eastern Shore Blvd
- 13362 Monticello Blvd
- 31520 Stagecoach Rd
- 31320 Stagecoach Rd
- 30013 Saint Barbara St
- 9151 Old Mobile Rd
- 10101 Emmanuel St
- 30837 Semper Dr
- 29838 Frederick Blvd
