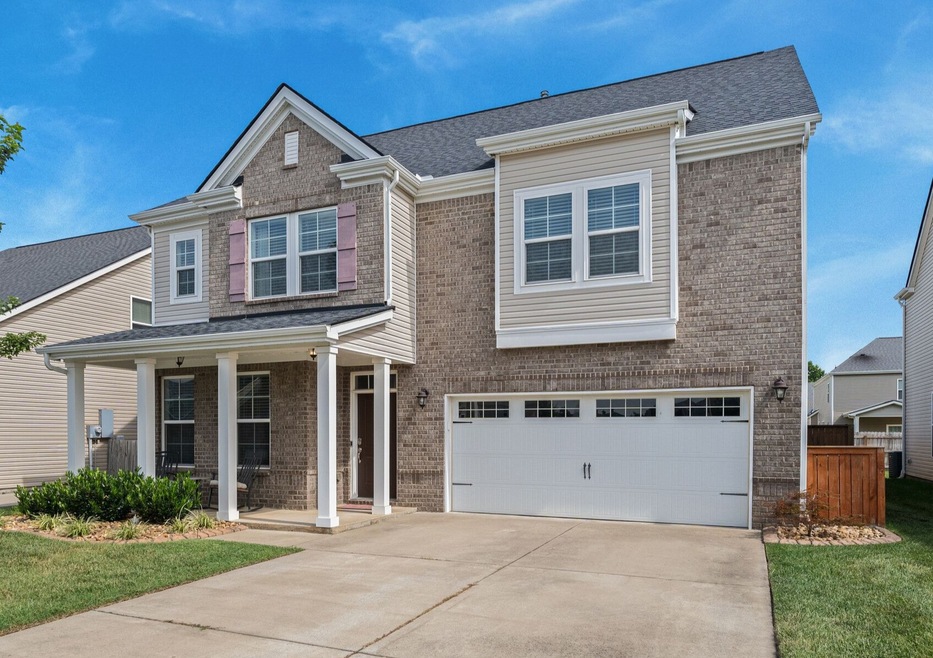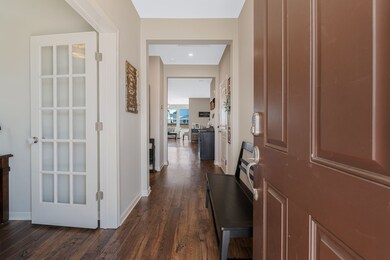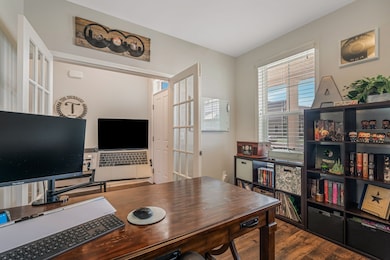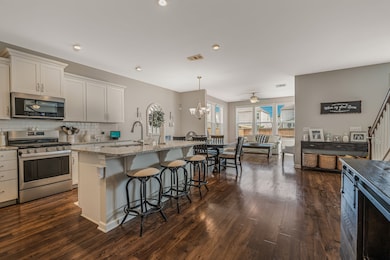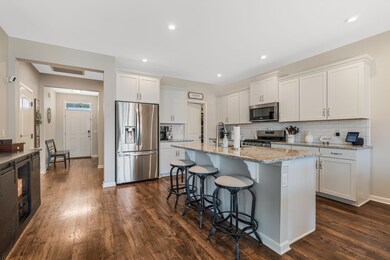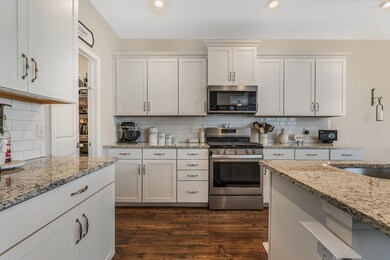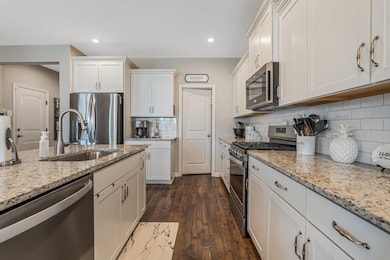3222 Amaranth Ave Murfreesboro, TN 37128
Estimated payment $2,814/month
Highlights
- Open Floorplan
- Wood Flooring
- Breakfast Room
- Blackman Middle School Rated A-
- Covered Patio or Porch
- Stainless Steel Appliances
About This Home
Priced to Sell — Packed with Upgrades! Here you’ll find ELFA custom closets in every bedroom, permanent exterior holiday lighting with customizable colors, a $10K laundry room makeover with washer and dryer included, lofted storage in the garage, and a 10’ x 20’ patio inside a fully fenced backyard with a 6’ privacy fence. The flexible layout includes a morning room off the kitchen, a dedicated office with French doors, and a bonus room. Get even more value with hardwood floors throughout the main level, wood stair treads, comfort-height vanities and toilets, a soaking tub with separate shower in the primary suite, additional recessed lighting, a gas range, and a gas tankless water heater. Neutral paint and 3" blinds throughout make it easy to move right in. Zoned for highly rated Triple Blackman schools with optional Scales Elementary and just minutes to I-24, Hwy 96, Fortress Blvd, and Medical Center Pkwy with convenient shopping and dining nearby. This one truly stands out from the rest! Come see the upgrades in person!
Listing Agent
Keller Williams Realty Brokerage Phone: 6158610296 License #336404 Listed on: 09/19/2025

Home Details
Home Type
- Single Family
Est. Annual Taxes
- $2,881
Year Built
- Built in 2018
Lot Details
- 6,970 Sq Ft Lot
- Privacy Fence
- Level Lot
HOA Fees
- $23 Monthly HOA Fees
Parking
- 2 Car Attached Garage
- Front Facing Garage
- Garage Door Opener
Home Design
- Brick Exterior Construction
- Shingle Roof
Interior Spaces
- 2,762 Sq Ft Home
- Property has 2 Levels
- Open Floorplan
- Ceiling Fan
- Recessed Lighting
- Breakfast Room
Kitchen
- Gas Range
- Microwave
- Stainless Steel Appliances
Flooring
- Wood
- Carpet
- Tile
Bedrooms and Bathrooms
- 3 Bedrooms
- Walk-In Closet
- Double Vanity
- Soaking Tub
Laundry
- Laundry Room
- Dryer
- Washer
Home Security
- Carbon Monoxide Detectors
- Fire and Smoke Detector
Outdoor Features
- Covered Patio or Porch
Schools
- Blackman Elementary School
- Blackman Middle School
- Blackman High School
Utilities
- Central Heating and Cooling System
- Heating System Uses Natural Gas
Listing and Financial Details
- Assessor Parcel Number 092J G 05700 R0116891
Community Details
Overview
- Association fees include ground maintenance
- Hillwood Sec 6 Ph 2 Subdivision
Recreation
- Community Playground
Map
Home Values in the Area
Average Home Value in this Area
Tax History
| Year | Tax Paid | Tax Assessment Tax Assessment Total Assessment is a certain percentage of the fair market value that is determined by local assessors to be the total taxable value of land and additions on the property. | Land | Improvement |
|---|---|---|---|---|
| 2025 | $2,881 | $101,850 | $13,750 | $88,100 |
| 2024 | $2,881 | $101,850 | $13,750 | $88,100 |
| 2023 | $1,911 | $101,850 | $13,750 | $88,100 |
| 2022 | $1,646 | $101,850 | $13,750 | $88,100 |
| 2021 | $1,721 | $77,525 | $12,500 | $65,025 |
| 2020 | $1,721 | $77,525 | $12,500 | $65,025 |
| 2019 | $1,721 | $77,525 | $12,500 | $65,025 |
Property History
| Date | Event | Price | List to Sale | Price per Sq Ft |
|---|---|---|---|---|
| 09/19/2025 09/19/25 | For Sale | $485,000 | -- | $176 / Sq Ft |
Purchase History
| Date | Type | Sale Price | Title Company |
|---|---|---|---|
| Warranty Deed | $324,900 | None Available |
Mortgage History
| Date | Status | Loan Amount | Loan Type |
|---|---|---|---|
| Open | $292,491 | New Conventional |
Source: Realtracs
MLS Number: 2998450
APN: 092J-G-057.00-000
- 3216 Calendula Way
- 415 Larkspur Ln
- 2549 Miranda Dr
- 3227 Milkweed Dr
- 3402 Almar Knot Dr
- 524 Gresham Ln
- 2301 Miranda Dr
- 328 Rockcastle Dr
- 601 Gresham Ln
- 3404 Whitebud Ln
- 3511 Blaze Dr
- 3519 Boxelder Way
- 411 Campfire Dr
- 3303 Hampton Turner Dr
- 3353 Blaze Dr
- 228 Elderberry Way
- 516 Gresham Ln
- 508 Gresham Ln
- 616 Foxfire Ct
- 3741 Southbend Dr
- 2525 Miranda Dr
- 608 Elderberry Way
- 726 Elderberry Way
- 210 Hillwood Blvd Unit 1014.1410385
- 210 Hillwood Blvd Unit 312.1410387
- 210 Hillwood Blvd Unit 1019.1410388
- 210 Hillwood Blvd Unit 305.1410386
- 210 Hillwood Blvd Unit 1022.1410389
- 210 Hillwood Blvd Unit 1406.1410394
- 210 Hillwood Blvd Unit 318.1410391
- 210 Hillwood Blvd
- 2302 Miranda Dr
- 555 Gresham Ln Unit 2-C
- 3636 Blaze Dr
- 322 Elderberry Way
- 3671 Blaze Dr
- 420 Creek Oak Dr
- 429 Creek Oak Dr
- 553 Agripark Dr
- 2744 Old Fort Pkwy
