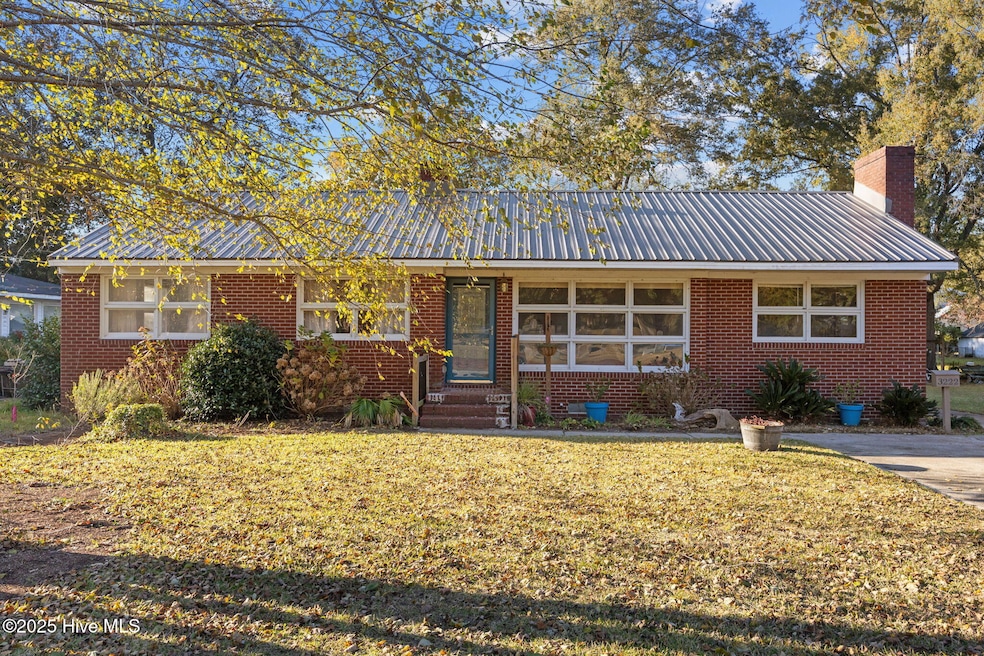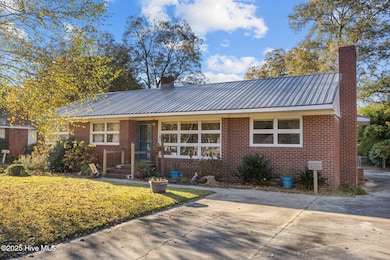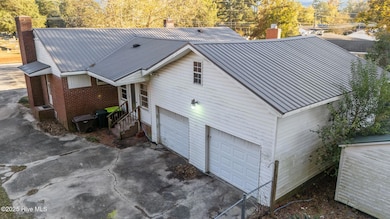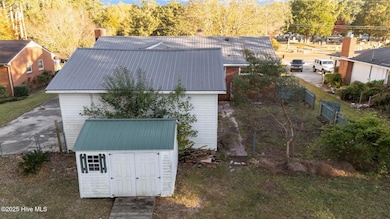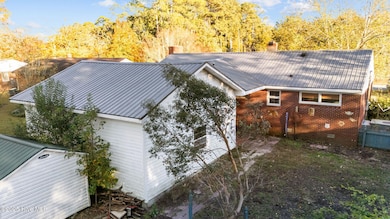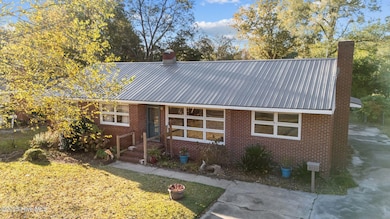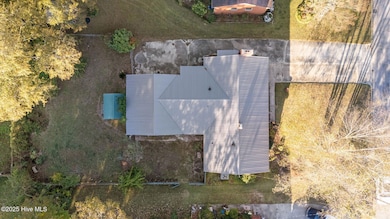3222 N Contentnea St Farmville, NC 27828
Estimated payment $1,218/month
Highlights
- Mud Room
- No HOA
- Formal Dining Room
- H.B. Sugg Elementary School Rated A-
- Covered Patio or Porch
- Fenced Yard
About This Home
Brick ranch in the heart of Farmville! This 4 bedroom, 2 bath home offers flexible living configurations! Hardwood flooring throughout the main living areas. One bedroom currently being used as an office/craft room with closet, but could easily be converted back to a bedroom! Three additional spacious bedrooms, one with en suite! Both bathrooms have been updated recently with neutral tile. Cozy kitchen with stainless appliances, granite countertops, and tile backsplash. Not counted in the square footage, additional 184 square feet used as a laundry room and functions as a great mudroom! Two car garage makes for great storage or workshop! Backyard fenced in and with an additional storage building.
Home Details
Home Type
- Single Family
Est. Annual Taxes
- $2,276
Year Built
- Built in 1958
Lot Details
- 0.31 Acre Lot
- Fenced Yard
- Property is zoned R12
Home Design
- Brick Exterior Construction
- Wood Frame Construction
- Metal Roof
- Vinyl Siding
- Stick Built Home
Interior Spaces
- 1,520 Sq Ft Home
- 1-Story Property
- Ceiling Fan
- Mud Room
- Formal Dining Room
- Crawl Space
- Laundry Room
Bedrooms and Bathrooms
- 4 Bedrooms
- 2 Full Bathrooms
Parking
- 2 Car Attached Garage
- Driveway
Schools
- H.B. Sugg Elementary School
- Farmville Middle School
- Farmville Central High School
Additional Features
- Energy-Efficient HVAC
- Covered Patio or Porch
- Heating System Uses Natural Gas
Community Details
- No Home Owners Association
Listing and Financial Details
- Assessor Parcel Number 026035
Map
Home Values in the Area
Average Home Value in this Area
Tax History
| Year | Tax Paid | Tax Assessment Tax Assessment Total Assessment is a certain percentage of the fair market value that is determined by local assessors to be the total taxable value of land and additions on the property. | Land | Improvement |
|---|---|---|---|---|
| 2025 | $2,288 | $192,147 | $25,000 | $167,147 |
| 2024 | $2,276 | $192,147 | $25,000 | $167,147 |
| 2023 | $1,617 | $120,350 | $13,504 | $106,846 |
| 2022 | $1,605 | $120,350 | $13,504 | $106,846 |
| 2021 | $1,605 | $120,350 | $13,504 | $106,846 |
| 2020 | $933 | $120,350 | $13,504 | $106,846 |
| 2019 | $933 | $110,560 | $13,504 | $97,056 |
| 2018 | $891 | $110,560 | $13,504 | $97,056 |
| 2017 | $891 | $110,560 | $13,504 | $97,056 |
| 2016 | $902 | $108,499 | $13,504 | $94,995 |
| 2015 | $902 | $114,402 | $13,504 | $100,898 |
| 2014 | $902 | $114,402 | $13,504 | $100,898 |
Property History
| Date | Event | Price | List to Sale | Price per Sq Ft |
|---|---|---|---|---|
| 11/06/2025 11/06/25 | For Sale | $195,000 | -- | $128 / Sq Ft |
Source: Hive MLS
MLS Number: 100540209
APN: 026035
- 3209 N Waverly St
- 3325 N Walnut St
- 4051 Allen St
- 3226 Circle Dr
- 4121 Grimmersburg St
- 3348 N Pitt St
- 4085 Grimmersburg St
- 4300 Belcher St
- 4252 Pinehurst Ct
- 4266 Pinehurst Ct
- 4225 E Church St
- 3813 W Wilson St
- 3842 W Wilson St
- 3846 W Wilson St
- 3470 E Wilson St
- 3902 W Wilson St
- 3468 S George St
- 4365 W Pine St Unit B
- 4365 W Pine St Unit A
- 4371 W West Pine St Unit B
- 4290 Belcher St
- 4367 W Pine St Unit B
- 4367 W Pine St Unit A
- 3543-3549 S George St
- 4852 Stantonsburg Rd
- 1539 Ashland Dr
- 1507 Ashland Dr
- 1634 Bunch Ln
- 1531 Rosemond Dr
- 4230 Laurel Ridge Dr Unit B
- 809A Sarah Rebecca Dr
- 812 Sarah Rebecca Dr Unit A
- 813A Sarah Rebecca Dr Unit B
- 4504 Laurel Ridge Dr
- 4117 Laurel Ridge Dr Unit E
- 1005 Allen Ridge Dr
- 1287 Park Dr W Unit 2
- 214 Wyndham Cir
- 1105 Grovemont Dr Unit C5
- 3616 Chesson Ct
