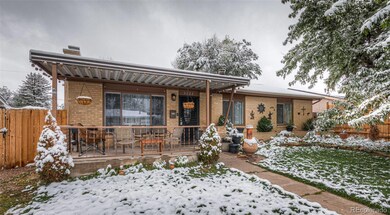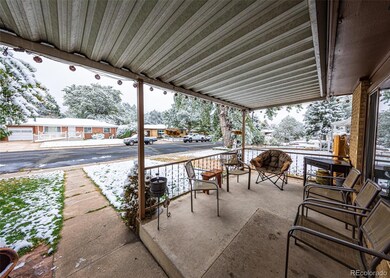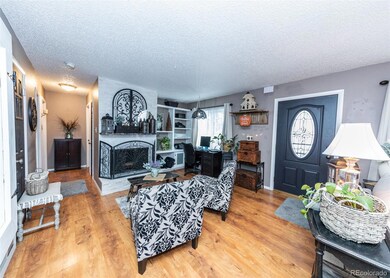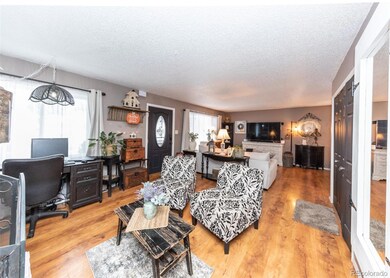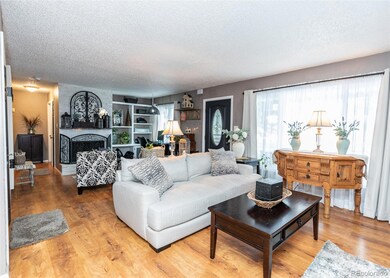
3222 Poinsetta Dr Colorado Springs, CO 80907
Venetian Village NeighborhoodEstimated Value: $406,000 - $446,000
Highlights
- Family Room with Fireplace
- No HOA
- Built-In Features
- Private Yard
- Breakfast Area or Nook
- Patio
About This Home
As of October 2020COMFORTABLE HOME OFFERS THE BEST OF MAIN LEVEL LIVING & FLEXIBLE SPACES. Tucked away quietly on a peaceful street, this home offers main level living and flexible spaces. As you enter, this lovely brick home has a covered front porch, perfect for enjoying your new neighborhood in the evenings. Enter the home to your formal living space, w/ room for large furniture. This space also has a wood burning fireplace surrounded by stacked stone & flanked w/ built in bookshelves. Attached to your formal living is a built in dining banquette. The main level has lovely wood look laminate flooring throughout. The main level offers 2 bedrooms that share a full bath w/ double vanities & nice design. One of the bedrooms has direct access to the bathroom & adjoins a second family room. This massive family room has another large wood burning fireplace. This would be a fantastic space to add another bedroom, den, or playroom. This area walks out to the backyard thru a sliding door & connects to the kitchen. Slide your beautiful barn doors from the den area into your upgraded kitchen. With a large gas stove, & oversized fridge, you have ample space to do the cooking & enjoy in the breakfast nook. Walk downstairs to your 3rd bedroom. This area could function as a master suite, bedroom, or rec room w/ guest area. There is plenty of room for a sitting area, w/ your 3rd wood burning fireplace. There are several storage closets in this area & a bar. Your laundry hookups are tucked away nicely in the area. The back section of this area has room for a large bedroom & the storage space functions as a massive walk-in closet. A 3/4 bath finishes the space. Your backyard is fully fenced with a separate dog run. Your two car detached garage is oversized with lots of vertical room for added storage. Beautiful ivy hangs over the back fence, & you have a storage shed behind the fence. This home is anything but cookie cutter & has lots of sweet features that make a home comfortable & unique!
Last Agent to Sell the Property
The Daniels Team, LLC License #40047321 Listed on: 09/03/2020
Last Buyer's Agent
PPAR Agent Non-REcolorado
NON MLS PARTICIPANT
Home Details
Home Type
- Single Family
Est. Annual Taxes
- $1,316
Year Built
- Built in 1955
Lot Details
- 6,900 Sq Ft Lot
- Dog Run
- Property is Fully Fenced
- Level Lot
- Private Yard
- Property is zoned R1-6
Parking
- 2 Car Garage
Home Design
- Brick Exterior Construction
- Frame Construction
- Composition Roof
Interior Spaces
- 2,471 Sq Ft Home
- 1-Story Property
- Built-In Features
- Ceiling Fan
- Wood Burning Fireplace
- Family Room with Fireplace
- 3 Fireplaces
- Living Room with Fireplace
- Breakfast Area or Nook
Flooring
- Carpet
- Laminate
- Tile
Bedrooms and Bathrooms
- 3 Bedrooms | 2 Main Level Bedrooms
Basement
- Partial Basement
- Fireplace in Basement
Outdoor Features
- Patio
Schools
- Edison Elementary School
- Mann Middle School
- Coronado High School
Utilities
- Forced Air Heating and Cooling System
- Natural Gas Connected
Community Details
- No Home Owners Association
- Abrahamson's Venetian Village Subdivision
Listing and Financial Details
- Exclusions: Seller's Personal Property
- Assessor Parcel Number 63321-04-004
Ownership History
Purchase Details
Home Financials for this Owner
Home Financials are based on the most recent Mortgage that was taken out on this home.Purchase Details
Home Financials for this Owner
Home Financials are based on the most recent Mortgage that was taken out on this home.Purchase Details
Home Financials for this Owner
Home Financials are based on the most recent Mortgage that was taken out on this home.Purchase Details
Home Financials for this Owner
Home Financials are based on the most recent Mortgage that was taken out on this home.Purchase Details
Home Financials for this Owner
Home Financials are based on the most recent Mortgage that was taken out on this home.Purchase Details
Purchase Details
Home Financials for this Owner
Home Financials are based on the most recent Mortgage that was taken out on this home.Purchase Details
Purchase Details
Purchase Details
Purchase Details
Similar Homes in Colorado Springs, CO
Home Values in the Area
Average Home Value in this Area
Purchase History
| Date | Buyer | Sale Price | Title Company |
|---|---|---|---|
| Rippe Andrew | $370,000 | Heritage Title Company | |
| Rodriguez Cordero Edgardo R | $225,000 | Guardian Title | |
| Chapman Todd | $135,850 | Land Title Guarantee Company | |
| Haniton Linda D | $133,525 | North American Title | |
| Simmons Robert | -- | -- | |
| Simmons Carla Dee | -- | -- | |
| Simmons Carla D | -- | -- | |
| Simmons Carla D | -- | -- | |
| Simmons Robert | -- | Stewart Title | |
| Rodriguez Sherry A | $75,500 | -- | |
| Rodriguez Sherry A | -- | -- |
Mortgage History
| Date | Status | Borrower | Loan Amount |
|---|---|---|---|
| Open | Rippe Andrew | $237,250 | |
| Previous Owner | Rodriguez Cordero Edgardo R | $272,712 | |
| Previous Owner | Cordero Edgardo R Rodriguez | $231,100 | |
| Previous Owner | Rodriguez Cordero Edgardo R | $232,425 | |
| Previous Owner | Chapman Todd | $153,400 | |
| Previous Owner | Chapman Todd | $140,333 | |
| Previous Owner | Haniton Linda D | $125,377 | |
| Previous Owner | Simmons Robert | $98,580 | |
| Previous Owner | Simmons Carla D | $89,500 | |
| Previous Owner | Simmons Robert | $44,250 | |
| Previous Owner | Simmons Robert | $31,100 |
Property History
| Date | Event | Price | Change | Sq Ft Price |
|---|---|---|---|---|
| 10/14/2020 10/14/20 | Sold | $370,000 | +8.8% | $150 / Sq Ft |
| 09/12/2020 09/12/20 | Pending | -- | -- | -- |
| 09/10/2020 09/10/20 | For Sale | $340,000 | -- | $138 / Sq Ft |
Tax History Compared to Growth
Tax History
| Year | Tax Paid | Tax Assessment Tax Assessment Total Assessment is a certain percentage of the fair market value that is determined by local assessors to be the total taxable value of land and additions on the property. | Land | Improvement |
|---|---|---|---|---|
| 2024 | $1,235 | $28,670 | $4,860 | $23,810 |
| 2022 | $1,173 | $20,970 | $4,070 | $16,900 |
| 2021 | $1,272 | $21,560 | $4,180 | $17,380 |
| 2020 | $1,324 | $19,500 | $3,220 | $16,280 |
| 2019 | $1,316 | $19,500 | $3,220 | $16,280 |
| 2018 | $1,181 | $16,090 | $2,120 | $13,970 |
| 2017 | $1,118 | $16,090 | $2,120 | $13,970 |
| 2016 | $704 | $12,140 | $1,990 | $10,150 |
| 2015 | $701 | $12,140 | $1,990 | $10,150 |
| 2014 | $696 | $11,570 | $1,990 | $9,580 |
Agents Affiliated with this Home
-
Alan Daniels

Seller's Agent in 2020
Alan Daniels
The Daniels Team, LLC
(719) 357-8550
3 in this area
119 Total Sales
-
P
Buyer's Agent in 2020
PPAR Agent Non-REcolorado
NON MLS PARTICIPANT
Map
Source: REcolorado®
MLS Number: 4804678
APN: 63321-04-004
- 3214 Gladiola Dr
- 1559 Sausalito Dr
- 3106 Gladiola Dr
- 1654 Sausalito Dr
- 3271 Templeton Gap Rd
- 3330 Templeton Gap Rd Unit 15
- 1613 Newcastle St
- 3605 Windsor Ave
- 1641 Acacia Dr
- 3715 Manchester St
- 1412 Seasons Grove
- 911 2nd St
- 3219 Jon St
- 3711 Scott Ln
- 3715 Scott Ln
- 3498 Corbett Ln
- 3768 Scott Ln
- 1195 Westmoreland Rd
- 1424 Acacia Dr
- 3724 Scott Ln
- 3222 Poinsetta Dr
- 3218 Poinsetta Dr
- 3226 Poinsetta Dr
- 3214 Poinsetta Dr
- 3217 Larkspur Dr
- 3221 Larkspur Dr
- 3213 Larkspur Dr
- 3221 Poinsetta Dr
- 3209 Larkspur Dr
- 3225 Poinsetta Dr
- 3210 Poinsetta Dr
- 3217 Poinsetta Dr
- 1430 Hollyhock Dr
- 1426 Hollyhock Dr
- 1434 Hollyhock Dr
- 3213 Poinsetta Dr
- 3206 Poinsetta Dr
- 3205 Larkspur Dr
- 1422 Hollyhock Dr
- 1438 Hollyhock Dr

