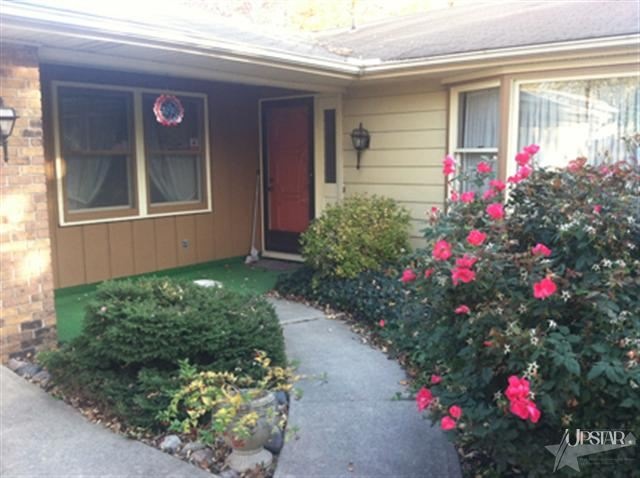
3222 Ponema Ct Fort Wayne, IN 46815
Blackhawk NeighborhoodHighlights
- Ranch Style House
- Porch
- Patio
- Cul-De-Sac
- 2 Car Attached Garage
- En-Suite Primary Bedroom
About This Home
As of September 2021CHARMING 3 bedroom 2 FULL BATH ranch on CULDESAC with LOTS OF POTENTIAL. GREAT FLOOR PLAN with EAT-IN KITCHEN, formal dining room with CRYSTAL CHANDELIER, EXTRA LARGE family room with BRICK FIREPLACE, living room, OVERSIZED BEDROOMS and LARGE FENCED IN BACKYARD. MASTER SUITE has its own FULL BATH and HUGE WALK-IN CLOSET. This home is PRICED TO SELL. Schedule your showing TODAY!
Co-Listed By
John Sullivan
RE/MAX Results
Home Details
Home Type
- Single Family
Est. Annual Taxes
- $976
Year Built
- Built in 1970
Lot Details
- 9,840 Sq Ft Lot
- Lot Dimensions are 82x120
- Cul-De-Sac
HOA Fees
- $3 Monthly HOA Fees
Parking
- 2 Car Attached Garage
Home Design
- Ranch Style House
- Brick Exterior Construction
- Slab Foundation
Interior Spaces
- 1,698 Sq Ft Home
- Ceiling Fan
- Electric Dryer Hookup
Kitchen
- Electric Oven or Range
- Disposal
Bedrooms and Bathrooms
- 3 Bedrooms
- En-Suite Primary Bedroom
- 2 Full Bathrooms
Outdoor Features
- Patio
- Porch
Additional Features
- Suburban Location
- Cooling System Mounted In Outer Wall Opening
Listing and Financial Details
- Assessor Parcel Number 020827378007000072
Ownership History
Purchase Details
Home Financials for this Owner
Home Financials are based on the most recent Mortgage that was taken out on this home.Purchase Details
Home Financials for this Owner
Home Financials are based on the most recent Mortgage that was taken out on this home.Purchase Details
Home Financials for this Owner
Home Financials are based on the most recent Mortgage that was taken out on this home.Similar Homes in Fort Wayne, IN
Home Values in the Area
Average Home Value in this Area
Purchase History
| Date | Type | Sale Price | Title Company |
|---|---|---|---|
| Warranty Deed | $160,000 | Metropolitan Title Of Indian | |
| Warranty Deed | -- | None Available | |
| Warranty Deed | -- | Lawyers Title |
Mortgage History
| Date | Status | Loan Amount | Loan Type |
|---|---|---|---|
| Open | $133,015 | New Conventional | |
| Previous Owner | $124,699 | FHA | |
| Previous Owner | $61,600 | Future Advance Clause Open End Mortgage |
Property History
| Date | Event | Price | Change | Sq Ft Price |
|---|---|---|---|---|
| 09/15/2021 09/15/21 | Sold | $160,000 | -11.1% | $94 / Sq Ft |
| 08/13/2021 08/13/21 | Pending | -- | -- | -- |
| 08/12/2021 08/12/21 | Price Changed | $179,900 | -2.7% | $106 / Sq Ft |
| 08/09/2021 08/09/21 | For Sale | $184,900 | +45.6% | $109 / Sq Ft |
| 11/28/2018 11/28/18 | Sold | $127,000 | +1.6% | $75 / Sq Ft |
| 10/27/2018 10/27/18 | Pending | -- | -- | -- |
| 10/26/2018 10/26/18 | For Sale | $125,000 | +62.3% | $74 / Sq Ft |
| 12/11/2012 12/11/12 | Sold | $77,000 | -3.6% | $45 / Sq Ft |
| 11/12/2012 11/12/12 | Pending | -- | -- | -- |
| 10/22/2012 10/22/12 | For Sale | $79,900 | -- | $47 / Sq Ft |
Tax History Compared to Growth
Tax History
| Year | Tax Paid | Tax Assessment Tax Assessment Total Assessment is a certain percentage of the fair market value that is determined by local assessors to be the total taxable value of land and additions on the property. | Land | Improvement |
|---|---|---|---|---|
| 2024 | $2,002 | $194,900 | $27,600 | $167,300 |
| 2022 | $1,826 | $164,200 | $27,600 | $136,600 |
| 2021 | $1,518 | $138,000 | $21,200 | $116,800 |
| 2020 | $1,500 | $139,100 | $21,200 | $117,900 |
| 2019 | $1,372 | $128,100 | $21,200 | $106,900 |
| 2018 | $1,264 | $117,900 | $21,200 | $96,700 |
| 2017 | $1,200 | $111,500 | $21,200 | $90,300 |
| 2016 | $1,081 | $104,300 | $21,200 | $83,100 |
| 2014 | $979 | $99,900 | $21,200 | $78,700 |
| 2013 | $980 | $100,800 | $21,200 | $79,600 |
Agents Affiliated with this Home
-
Rochelle Metz
R
Seller's Agent in 2021
Rochelle Metz
Wieland Real Estate
(260) 580-5986
1 in this area
43 Total Sales
-
Warren Barnes

Buyer's Agent in 2021
Warren Barnes
North Eastern Group Realty
(260) 438-5639
3 in this area
383 Total Sales
-
J
Seller's Agent in 2018
Jim DeBender
Coldwell Banker Real Estate Group
-
Jane Yoder

Buyer's Agent in 2018
Jane Yoder
RE/MAX
(260) 466-5306
2 in this area
172 Total Sales
-
Sara Burns
S
Seller's Agent in 2012
Sara Burns
Mike Thomas Assoc., Inc
(260) 433-6788
28 Total Sales
-
J
Seller Co-Listing Agent in 2012
John Sullivan
RE/MAX
Map
Source: Indiana Regional MLS
MLS Number: 201211216
APN: 02-08-27-378-007.000-072
- 6710 Kanata Ct
- 7109 Antebellum Dr
- 3639 Burrwood Terrace
- 2428 Forest Valley Dr
- 6134 Lombard Place
- 3323 Kiowa Ct
- 2231 Skyhawk Dr
- 3007 Bracebridge Place
- 6024 Andro Run
- 7286 Starks (Lot 11) Blvd
- 7342 Starks (Lot 8) Blvd
- 3822 Yardley Ct
- 2227 Lakeland Ln
- 2802 Arch Tree Place
- 3832 Nottingham Dr
- 3914 Maplecrest Rd
- 6601 Bennington Dr
- 5816 Bayside Dr
- 6532 Bennington Dr
- 5720 Bayside Dr

