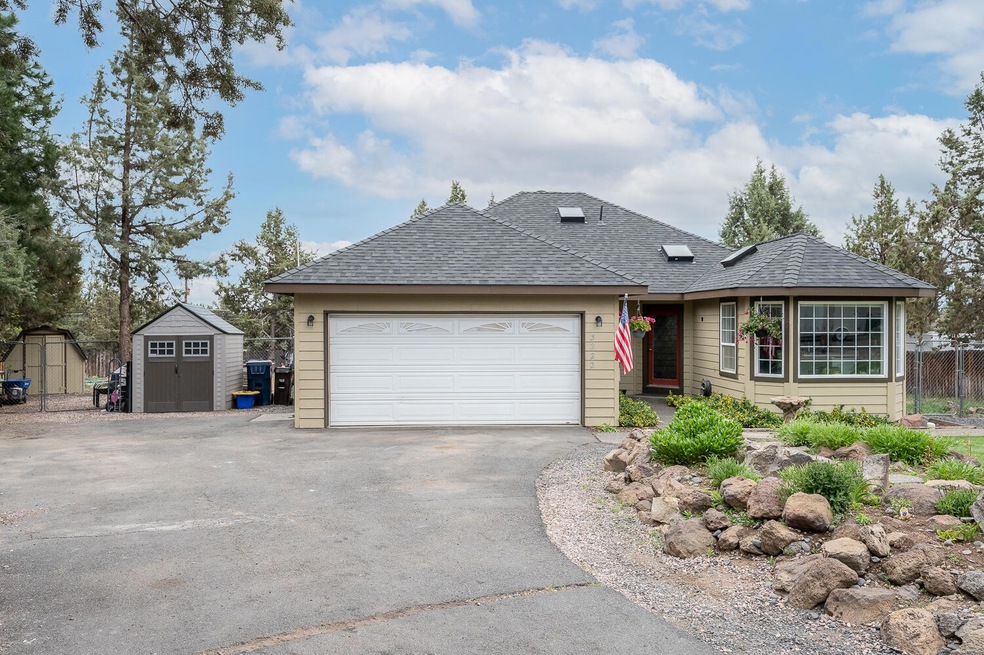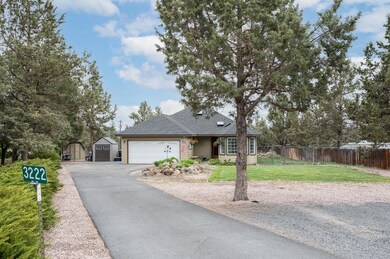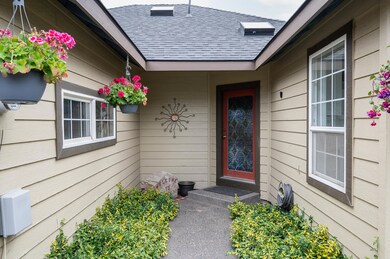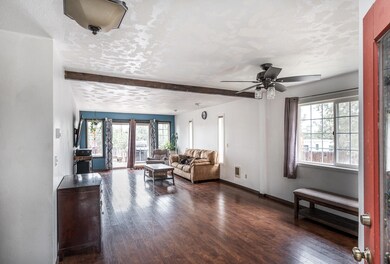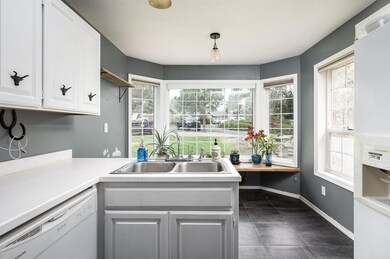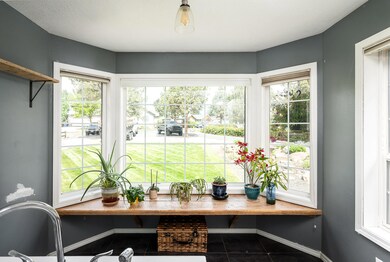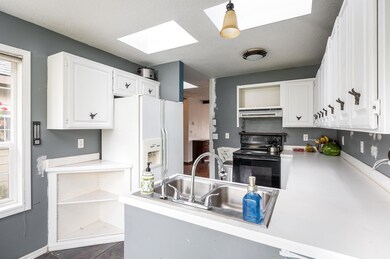
3222 SW Antelope Ave Redmond, OR 97756
About This Home
As of July 2021This charming single level ranch-style home is tucked on a rare half acre lot in a highly desired Redmond neighborhood. Energy star skylights add to the abundance of natural light throughout the home. Spacious interior with adorable breakfast nook overlooking the darling landscaped front yard. Enjoy the mature lush landscaped yard on over a half acre with plenty of privacy and room for RV and/or boat parking. The backyard boasts an oversized patio, manicured lawn and a fun treehouse, providing perfect space to entertain guests and enjoy many summer bbq's to come. You wont want to miss this one!
Last Agent to Sell the Property
Shelise Murray
Keller Williams Realty Central Oregon License #201218317 Listed on: 05/27/2021
Last Buyer's Agent
Austin Apple
Windermere Realty Trust License #201236598
Home Details
Home Type
Single Family
Est. Annual Taxes
$4,391
Year Built
1990
Lot Details
0
Parking
2
Listing Details
- Architectural Style: Ranch
- Garage Yn: Yes
- Unit Levels: One
- Lot Size Acres: 0.51
- Prop. Type: Residential
- New Construction: No
- Property Sub Type: Single Family Residence
- Road Frontage Type: Private Access
- Road Surface Type: Paved
- Subdivision Name: South Heights
- Year Built: 1990
- Co List Office Phone: 541-585-3760
- MLS Status: Closed
- General Property Information Elementary School: Sage Elem
- General Property Information Middle Or Junior School: Obsidian Middle
- General Property Information High School: Ridgeview High
- General Property Information:Zoning2: R
- General Property Information Senior Community YN: No
- General Property Information Audio Surveillance on Premises YN: No
- Road Surface Type:Paved: Yes
- View Neighborhood: Yes
- Water Source:Public: Yes
- Location Tax and Legal:Tax Lot: 24
- General Property Information Accessory Dwelling Unit YN: No
- General Property Information New Construction YN: No
- Appliances Refrigerators: Yes
- Location Tax and Legal:Tax Block: 3
- Architectural Style Ranch: Yes
- Common Walls:No Common Walls: Yes
- Flooring Laminate: Yes
- Flooring:Tile: Yes
- Levels:One: Yes
- Security Features:Smoke Detector(s): Yes
- Rooms:Kitchen: Yes
- Rooms:Living Room2: Yes
- Flooring:Carpet: Yes
- Lot Features Sprinkler Timer(s): Yes
- Roof:Composition: Yes
- Rooms:Breakfast Nook: Yes
- Special Features: None
Interior Features
- Appliances: Dishwasher, Oven, Refrigerator, Water Heater
- Has Basement: None
- Full Bathrooms: 2
- Total Bedrooms: 3
- Flooring: Carpet, Laminate, Tile
- Interior Amenities: Ceiling Fan(s), Laminate Counters, Primary Downstairs, Shower/Tub Combo
- Window Features: Double Pane Windows
- ResoLivingAreaSource: Assessor
- Appliances Dishwasher: Yes
- Interior Features:Laminate Counters: Yes
- Interior Features:Primary Downstairs: Yes
- Appliances:Oven: Yes
- Interior Features ShowerTub Combo: Yes
- Interior Features:Ceiling Fans: Yes
Exterior Features
- Common Walls: No Common Walls
- Construction Type: Frame
- Exterior Features: Deck
- Foundation Details: Stemwall
- Lot Features: Fenced, Landscaped, Level, Sprinkler Timer(s), Sprinklers In Front, Sprinklers In Rear
- Roof: Composition
- View: Neighborhood
- Lot Features:Level: Yes
- Lot Features:Fenced: Yes
- Exterior Features:Deck: Yes
- Construction Materials:Frame: Yes
- Lot Features:Landscaped: Yes
- Lot Features:Sprinklers in Front: Yes
- Lot Features:Sprinklers In Rear: Yes
- Window Features:Double Pane Windows: Yes
Garage/Parking
- Garage Spaces: 2.0
- Parking Features: Attached, Driveway, Garage Door Opener, RV Access/Parking
- Attached Garage: Yes
- General Property Information:Garage YN: Yes
- General Property Information:Garage Spaces: 2.0
- Parking Features:Attached: Yes
- Parking Features:Driveway: Yes
- Parking Features:Garage Door Opener: Yes
- Parking Features:RV AccessParking: Yes
Utilities
- Cooling: None
- Heating: Electric
- Security: Smoke Detector(s)
- Sewer: Septic Tank
- Water Source: Public
- Cooling Y N: No
- HeatingYN: Yes
- Water Heater: Yes
- Sewer Septic Tank: Yes
- Heating:Electric2: Yes
Condo/Co-op/Association
- Association: No
- Senior Community: No
Association/Amenities
- General Property Information:Association YN: No
Schools
- Elementary School: Sage Elem
- High School: Ridgeview High
- Middle Or Junior School: Obsidian Middle
Lot Info
- Additional Parcels: No
- Lot Size Sq Ft: 22215.6
- Parcel #: 159354
- Irrigation Water Rights: No
- ResoLotSizeUnits: Acres
- Zoning Description: R
- ResoLotSizeUnits: Acres
Tax Info
- Tax Annual Amount: 3457.82
- Tax Block: 3
- Tax Lot: 24
- Tax Map Number: 159354
- Tax Year: 2020
Ownership History
Purchase Details
Purchase Details
Home Financials for this Owner
Home Financials are based on the most recent Mortgage that was taken out on this home.Purchase Details
Home Financials for this Owner
Home Financials are based on the most recent Mortgage that was taken out on this home.Purchase Details
Home Financials for this Owner
Home Financials are based on the most recent Mortgage that was taken out on this home.Purchase Details
Home Financials for this Owner
Home Financials are based on the most recent Mortgage that was taken out on this home.Purchase Details
Purchase Details
Similar Homes in Redmond, OR
Home Values in the Area
Average Home Value in this Area
Purchase History
| Date | Type | Sale Price | Title Company |
|---|---|---|---|
| Warranty Deed | $85,346 | Western Title | |
| Warranty Deed | $429,000 | Western Title & Escrow | |
| Warranty Deed | $285,000 | First American Title | |
| Warranty Deed | $176,000 | Western Title & Escrow Co | |
| Warranty Deed | $176,000 | Amerititle | |
| Interfamily Deed Transfer | -- | None Available | |
| Interfamily Deed Transfer | -- | None Available |
Mortgage History
| Date | Status | Loan Amount | Loan Type |
|---|---|---|---|
| Previous Owner | $175,000 | New Conventional | |
| Previous Owner | $279,837 | FHA | |
| Previous Owner | $176,000 | Seller Take Back |
Property History
| Date | Event | Price | Change | Sq Ft Price |
|---|---|---|---|---|
| 07/09/2021 07/09/21 | Sold | $429,000 | -4.7% | $329 / Sq Ft |
| 06/08/2021 06/08/21 | Pending | -- | -- | -- |
| 05/17/2021 05/17/21 | For Sale | $450,000 | +57.9% | $345 / Sq Ft |
| 04/30/2018 04/30/18 | Sold | $285,000 | -9.5% | $219 / Sq Ft |
| 03/12/2018 03/12/18 | Pending | -- | -- | -- |
| 11/09/2017 11/09/17 | For Sale | $315,000 | +79.0% | $242 / Sq Ft |
| 07/14/2014 07/14/14 | Sold | $176,000 | -12.0% | $135 / Sq Ft |
| 06/16/2014 06/16/14 | Pending | -- | -- | -- |
| 04/24/2014 04/24/14 | For Sale | $199,900 | -- | $153 / Sq Ft |
Tax History Compared to Growth
Tax History
| Year | Tax Paid | Tax Assessment Tax Assessment Total Assessment is a certain percentage of the fair market value that is determined by local assessors to be the total taxable value of land and additions on the property. | Land | Improvement |
|---|---|---|---|---|
| 2024 | $4,391 | $217,920 | -- | -- |
| 2023 | $4,199 | $211,580 | $0 | $0 |
| 2022 | $3,989 | $195,670 | $0 | $0 |
| 2021 | $3,621 | $189,980 | $0 | $0 |
| 2020 | $3,458 | $189,980 | $0 | $0 |
| 2019 | $3,307 | $184,450 | $0 | $0 |
| 2018 | $3,224 | $179,080 | $0 | $0 |
| 2017 | $3,148 | $173,870 | $0 | $0 |
| 2016 | $3,104 | $168,810 | $0 | $0 |
| 2015 | $3,010 | $163,900 | $0 | $0 |
| 2014 | -- | $159,130 | $0 | $0 |
Agents Affiliated with this Home
-
S
Seller's Agent in 2021
Shelise Murray
Keller Williams Realty Central Oregon
-
A
Buyer's Agent in 2021
Austin Apple
Windermere Realty Trust
-
C
Seller's Agent in 2018
Christie Glennon Pinnick
Knightsbridge International
(541) 788-1047
15 in this area
120 Total Sales
-
P
Buyer's Agent in 2018
Pualani Derman
Bend Premier Real Estate LLC
-
D
Seller's Agent in 2014
Darla Maddalone
Bend Oregon Homes Online LLC
-
J
Buyer's Agent in 2014
Jasen Chavez
Duke Warner Realty
Map
Source: Oregon Datashare
MLS Number: 220123361
APN: 159354
- 3310 SW Yew Ave
- 3736 SW Tommy Armour Ln
- 4199 SW 34th St
- 2755 SW Greens Blvd Unit 10
- 2755 SW Greens Blvd Unit 16
- 2755 SW Greens Blvd Unit 12
- 2755 SW Greens Blvd Unit 11
- 3537 SW 26th St
- 3606 SW Badger Ave
- 4014 SW Quartz Ave
- 3658 SW Badger Ave
- 3380 SW 28th St
- 3695 SW Badger Ct
- 4422 S Highway 97
- 3730 SW Badger Ct
- 3546 SW Wickiup Ct
- 3130 SW 28th St
- 4287 SW 39th St Unit Lot 151
- 4275 SW 39th St Unit Lot 150
- 4263 SW 39th St Unit Lot 149
