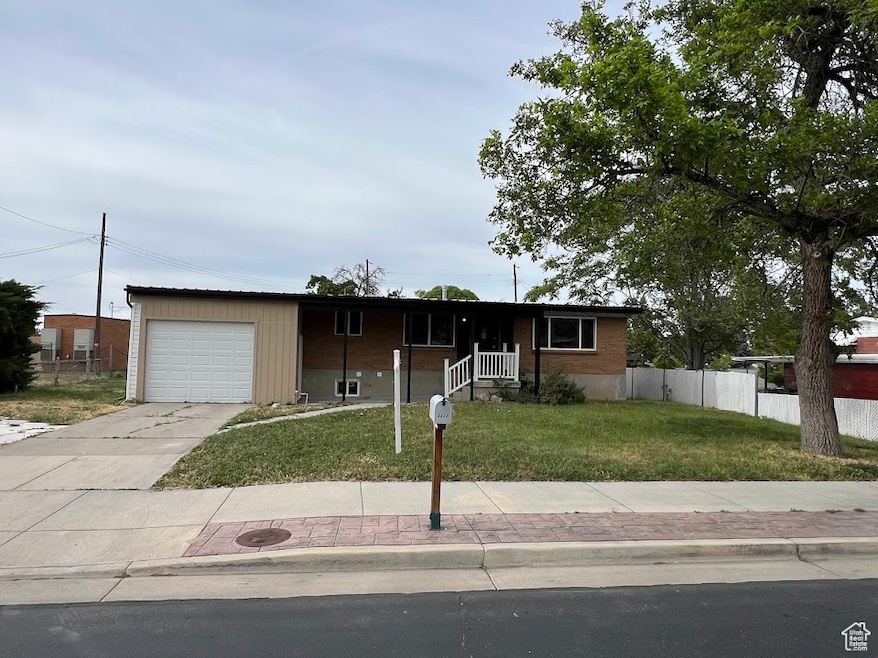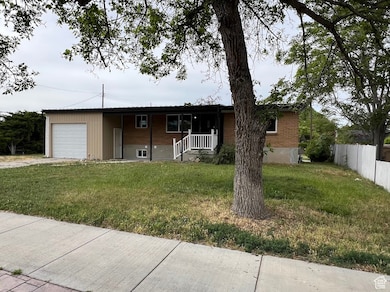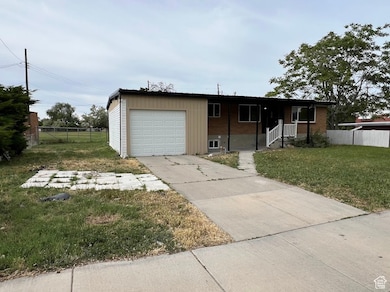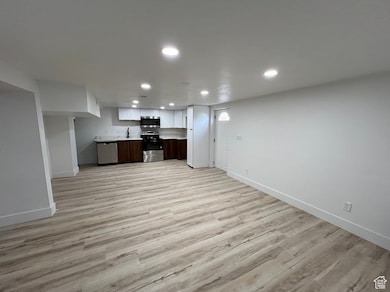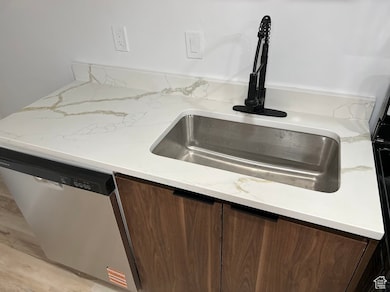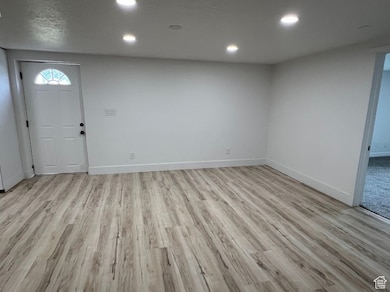
3222 Tess Ave Salt Lake City, UT 84119
Granger NeighborhoodEstimated payment $3,123/month
Highlights
- RV or Boat Parking
- Mature Trees
- Rambler Architecture
- Updated Kitchen
- Mountain View
- 4-minute walk to Hillsdale Park
About This Home
Basement Apartment with it's own entrance. New Basement Kitchen with New Stainless Steel Appliances & Quartz counters. Oversized 1 Car Garage Door that can fit taller vehicles or trailers. Garage is extra wide & crazy long. Front Sprinklers. 2 Laundry Rooms. Central Air & New Double Pane Vinyl Windows. New Rain Gutters. New Water Heater. Fridge is included. New Garage Door & Opener. Updated Lighting. New Pex Plumbing & New Drain Lines in home.
Co-Listing Agent
Allan Argueta
Ulrich REALTORS, Inc. License #10314234
Home Details
Home Type
- Single Family
Est. Annual Taxes
- $2,107
Year Built
- Built in 1961
Lot Details
- 9,583 Sq Ft Lot
- Partially Fenced Property
- Landscaped
- Sprinkler System
- Mature Trees
- Property is zoned Single-Family
Parking
- 2 Car Attached Garage
- 5 Open Parking Spaces
- 1 Carport Space
- RV or Boat Parking
Home Design
- Rambler Architecture
- Brick Exterior Construction
- Metal Roof
Interior Spaces
- 2,184 Sq Ft Home
- 2-Story Property
- Double Pane Windows
- Mountain Views
- Electric Dryer Hookup
Kitchen
- Updated Kitchen
- Free-Standing Range
- Disposal
Flooring
- Carpet
- Laminate
Bedrooms and Bathrooms
- 5 Bedrooms | 3 Main Level Bedrooms
- In-Law or Guest Suite
Basement
- Basement Fills Entire Space Under The House
- Exterior Basement Entry
- Apartment Living Space in Basement
- Natural lighting in basement
Schools
- Hillsdale Elementary School
- West Lake Middle School
- Granger High School
Utilities
- Forced Air Heating and Cooling System
- Natural Gas Connected
Community Details
- No Home Owners Association
Listing and Financial Details
- Assessor Parcel Number 15-29-428-013
Map
Home Values in the Area
Average Home Value in this Area
Tax History
| Year | Tax Paid | Tax Assessment Tax Assessment Total Assessment is a certain percentage of the fair market value that is determined by local assessors to be the total taxable value of land and additions on the property. | Land | Improvement |
|---|---|---|---|---|
| 2023 | $2,106 | $298,600 | $128,700 | $169,900 |
| 2022 | $2,042 | $300,300 | $96,500 | $203,800 |
| 2021 | $1,848 | $244,300 | $74,300 | $170,000 |
| 2020 | $1,725 | $215,200 | $74,300 | $140,900 |
| 2019 | $1,749 | $210,400 | $65,100 | $145,300 |
| 2018 | $1,701 | $197,200 | $65,100 | $132,100 |
| 2017 | $1,500 | $177,000 | $65,100 | $111,900 |
| 2016 | $1,370 | $161,900 | $65,100 | $96,800 |
| 2015 | $1,270 | $142,900 | $62,800 | $80,100 |
| 2014 | $1,243 | $137,000 | $60,800 | $76,200 |
Property History
| Date | Event | Price | Change | Sq Ft Price |
|---|---|---|---|---|
| 05/29/2025 05/29/25 | For Sale | $525,000 | -- | $240 / Sq Ft |
Purchase History
| Date | Type | Sale Price | Title Company |
|---|---|---|---|
| Warranty Deed | -- | Gt Title Services | |
| Warranty Deed | -- | Gt Title Services | |
| Trustee Deed | $136,000 | Etitle Insurance Agency | |
| Trustee Deed | $136,000 | Etitle Insurance Agency | |
| Interfamily Deed Transfer | -- | None Available | |
| Quit Claim Deed | -- | -- | |
| Quit Claim Deed | -- | -- | |
| Warranty Deed | -- | -- |
Mortgage History
| Date | Status | Loan Amount | Loan Type |
|---|---|---|---|
| Previous Owner | $25,000 | Credit Line Revolving | |
| Previous Owner | $55,000 | Purchase Money Mortgage |
Similar Homes in Salt Lake City, UT
Source: UtahRealEstate.com
MLS Number: 2088258
APN: 15-29-428-013-0000
- 3210 S 3200 W
- 3164 W Mark Ave
- 3175 W 3100 S Unit 11
- 3274 W 3100 S
- 3067 W Lemay Ave
- 3386 S Beehive St
- 3018 Asplund Cir
- 3272 W 3540 S Unit A & B
- 3240 S Lehi Dr
- 2841 W 3100 S
- 3505 W San Marcos Cir
- 3271 S 3600 W
- 2820 W 3500 S
- 2981 S 2910 W
- 2861 S 3095 W
- 2979 S 2855 W
- 3235 S Meadowlark Dr
- 3375 Meadowlark Dr
- 3238 Maple Way
- 3364 S 3690 W
