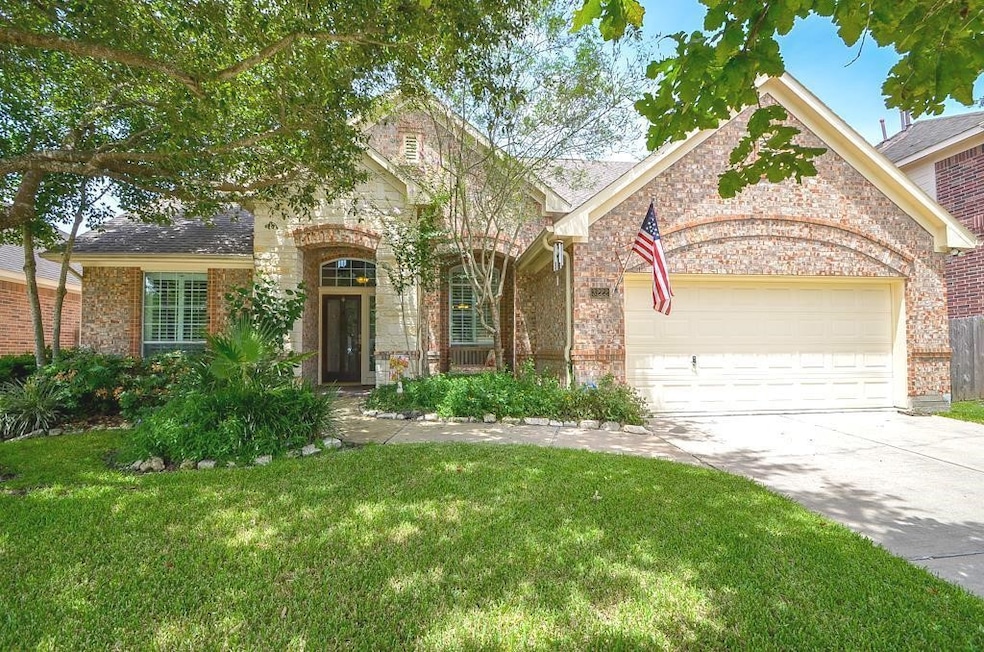Highlights
- Tennis Courts
- Deck
- Hydromassage or Jetted Bathtub
- Michael L. Griffin Elementary School Rated A+
- Traditional Architecture
- 3-minute walk to Cinco Ranch Water Park
About This Home
Welcome to 3222 Twinmont, a 4/2.5/2 STORY with study IN THE HEART OF CINCO RANCH. This beautiful family home features a brick entry, spacious family room, fireplace with stone surround, large luxurious master suite with double sinks, separate shower, and whirlpool tub. Enjoy a game room and spacious secondary bedrooms upstairs, along with a large backyard and covered patio. NEW roof 2024. remodeled bath 2016, and AC units replaced in 2016 and 2020. Fabulous restaurants, shops, huge outdoor green area for your pets and you can WALK to the Cinco Ranch Water Park. Great fun on those HOT summer days, ALL SQUARE FOOTAGE TAKEN FROM APPRAISAL DISTRICT AND ALL ROOM MEASUREMENTS ARE A COURTESY ONLY PLEASE MEASURE. Near KatyISD schools, LaCenterra, Cinco Ranch Water Park and easy access to Grand Parkway. Apply through Listing Agent
Home Details
Home Type
- Single Family
Est. Annual Taxes
- $10,089
Year Built
- Built in 2001
Lot Details
- 7,617 Sq Ft Lot
- Cul-De-Sac
- Back Yard Fenced
Parking
- 2 Car Attached Garage
- Garage Door Opener
Home Design
- Traditional Architecture
- Radiant Barrier
Interior Spaces
- 2,847 Sq Ft Home
- 2-Story Property
- Ceiling Fan
- Gas Log Fireplace
- Family Room Off Kitchen
- Breakfast Room
- Dining Room
- Home Office
- Game Room
- Utility Room
- Gas Dryer Hookup
- Tile Flooring
- Attic Fan
- Security System Owned
Kitchen
- Double Oven
- Gas Cooktop
- Microwave
- Dishwasher
- Disposal
Bedrooms and Bathrooms
- 4 Bedrooms
- Hydromassage or Jetted Bathtub
- Separate Shower
Eco-Friendly Details
- Energy-Efficient Windows with Low Emissivity
- Energy-Efficient HVAC
- Energy-Efficient Thermostat
- Ventilation
Outdoor Features
- Tennis Courts
- Deck
- Patio
Schools
- Griffin Elementary School
- Cinco Ranch Junior High School
- Cinco Ranch High School
Utilities
- Central Heating and Cooling System
- Heating System Uses Gas
- Programmable Thermostat
- No Utilities
Listing and Financial Details
- Property Available on 7/1/25
- Long Term Lease
Community Details
Overview
- Cinco Ranch West Subdivision
Recreation
- Community Pool
Pet Policy
- Call for details about the types of pets allowed
- Pet Deposit Required
Map
Source: Houston Association of REALTORS®
MLS Number: 74167142
APN: 2290-03-003-0160-914
- 3235 Banksfield Ct
- 25002 Falling Water Estates Ln
- 3022 Glenthorpe Ln
- 24914 Misty Heath Ln
- 24007 Northshire Ln
- 24911 Cinco Manor Ln
- 24006 Northshire Ln
- 23826 Browndale Ct
- 24903 Bliss Canyon Ct
- 2907 Zachary Bend Ln
- 24611 Boxthorn Ct
- 25302 Willow Peak Ln
- 5235 Juniper Terrace Ln
- 2910 Lara Brook Ct
- 2831 Nicks Run Ln
- 4602 Payton Chase Ln
- 5319 Juniper Terrace Ln
- 5226 Englewood Point Ct
- 24827 Peach Knoll Ln
- 5330 Lantana Creek Ct
- 24031 Bonnamere Ln
- 24015 Bonnamere Ln
- 2855 Commercial Center Blvd
- 2727 Commercial Center Blvd
- 24810 Sageford Ct
- 2727 Commercial Center Blvd Unit 135
- 5230 Garnetfield Ln
- 23606 Rollinford Ln
- 24706 Bent Hollow Ln
- 7803 Courtney Manor Ln
- 25227 Boulder Bend Ln
- 25235 Boulder Bend Ln
- 25106 Diamond Ranch Dr
- 25107 Hazel Ranch Dr
- 3811 Cambridgeport Ct
- 25119 Florina Ranch Dr
- 25118 Clover Ranch Dr
- 25306 Calderstone Ct
- 25123 Ibris Ranch Dr
- 25135 Ginger Ranch Dr







