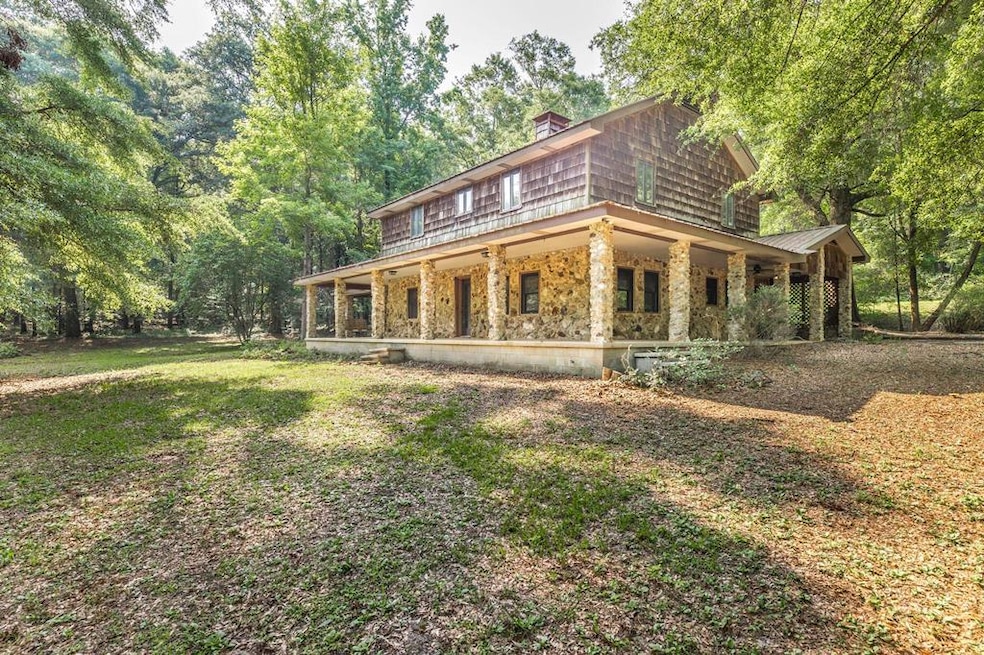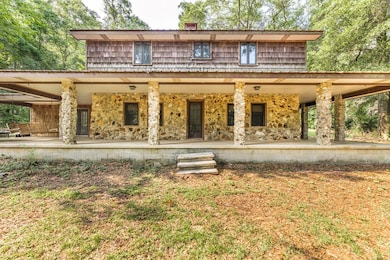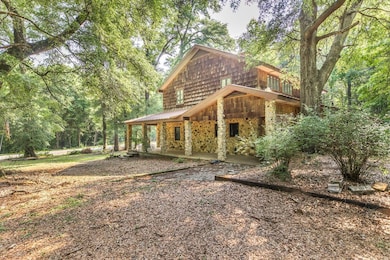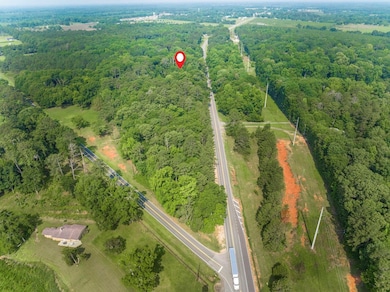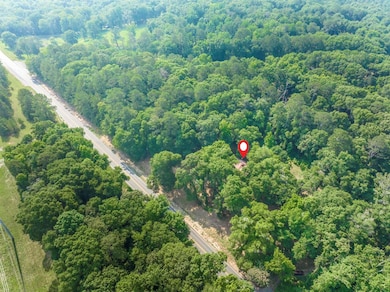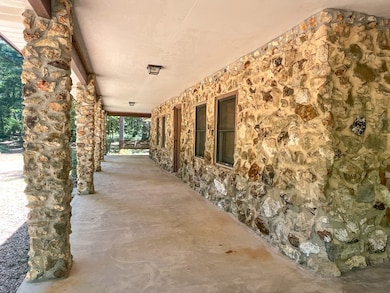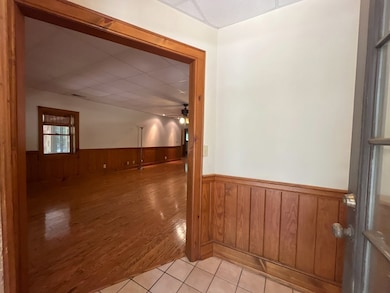Spacious 5BR/4BA on 12 Acres in Northwest Laurens County | Over 3,800 Sq Ft Set on 12 peaceful acres in the desirable northwest area of Laurens County, this 5-bedroom, 4-bath home offers over 3,800 square feet of space and potential. With a distinctive stone and shaker shingle exterior, a wraparound front porch with massive stone columns, and a classic porch swing-this property invites you to slow down and take in the quiet. Inside, the kitchen and dining area provide an incredible amount of cabinetry, a breakfast bar, center island with gas range, and a custom copper vent hood that adds character and warmth. The living area features hardwood floors and a wood stove that's perfect for cozy evenings. The main level includes the primary suite with French doors opening to the side porch, a walk-in closet, and private bath. You'll also find a guest bedroom (ideal for a nursery or home office), a full guest bath, spacious laundry room, and a sunroom surrounded by views of nature. Upstairs offers a flexible secondary living area, three more bedrooms-two connected by a Jack-and-Jill bath, and one with a private ensuite. While the home could benefit from some updates, it offers solid construction, a thoughtful layout, and room to make it your own. If you're looking for space, privacy, and timeless character just minutes from Northwest Laurens Elementary and I-16-this one is worth the look!

