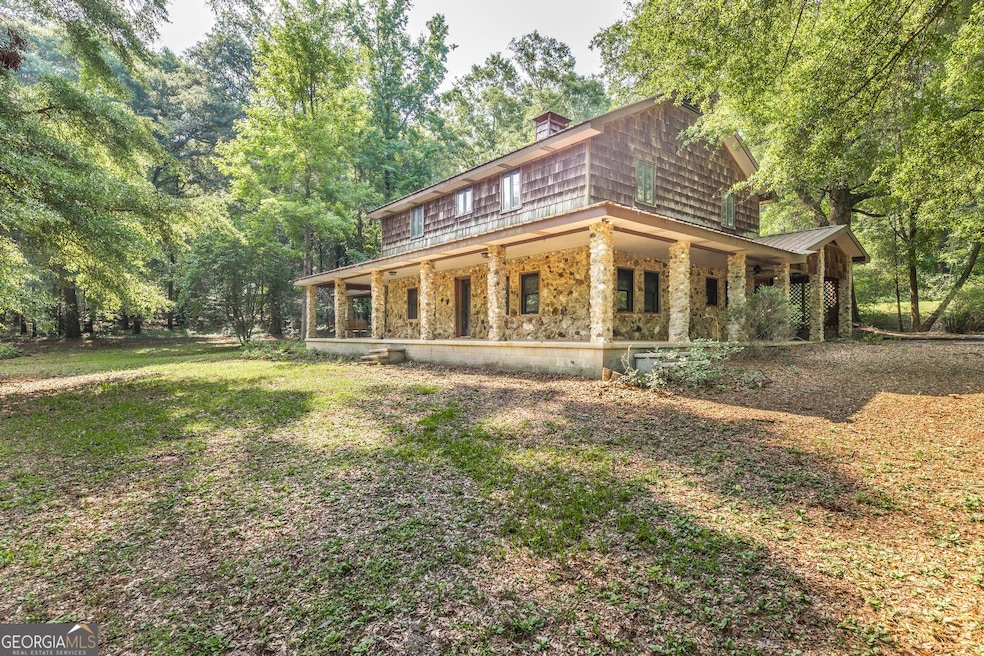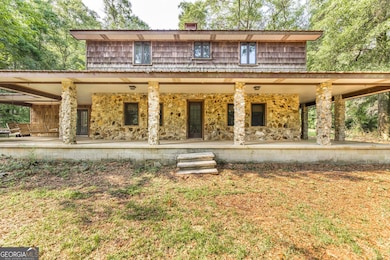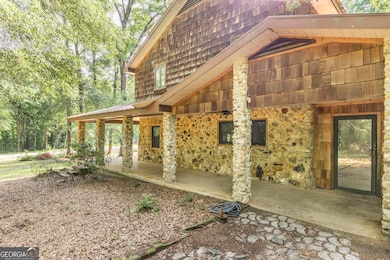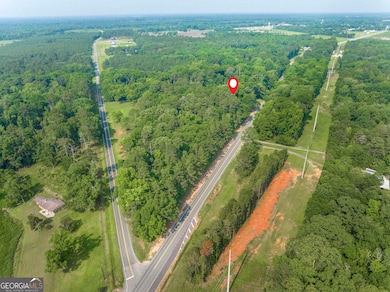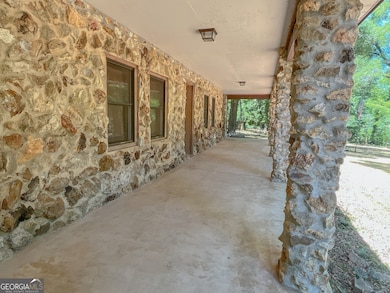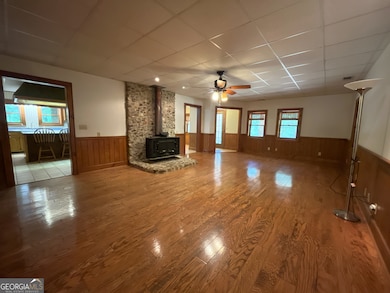3222 Us Highway 80 W Dublin, GA 31021
Estimated payment $2,150/month
Highlights
- 12 Acre Lot
- Wood Burning Stove
- Country Style Home
- Northwest Laurens Elementary School Rated 9+
- Wood Flooring
- Main Floor Primary Bedroom
About This Home
***Back on market at no fault of seller*** Spacious 5BR/4BA on 12 Acres in Northwest Laurens County | Over 3,800 Sq Ft Set on 12 peaceful acres in the desirable northwest area of Laurens County, this 5-bedroom, 3.5-bath home offers over 3,800 square feet of space and potential. With a distinctive stone and shaker shingle exterior, a wraparound front porch with massive stone columns, and a classic porch swing-this property invites you to slow down and take in the quiet. Inside, the kitchen and dining area provide an incredible amount of cabinetry, a breakfast bar, center island with gas range, and a custom copper vent hood that adds character and warmth. The living area features hardwood floors and a wood stove that's perfect for cozy evenings. The main level includes the primary suite with French doors opening to the side porch, a walk-in closet, and private bath. You'll also find a guest bedroom (ideal for a nursery or home office), a full guest bath, spacious laundry room, and a sunroom surrounded by views of nature. Upstairs offers a flexible secondary living area, three more bedrooms-two connected by a Jack-and-Jill bath, and one with a private ensuite. While the home could benefit from some updates, it offers solid construction, a thoughtful layout, and room to make it your own. If you're looking for space, privacy, and timeless character just minutes from Northwest Laurens Elementary and I-16-this one is worth the look!
Home Details
Home Type
- Single Family
Est. Annual Taxes
- $2,134
Year Built
- Built in 1990
Lot Details
- 12 Acre Lot
- Sloped Lot
Parking
- Side or Rear Entrance to Parking
Home Design
- Country Style Home
- Slab Foundation
- Metal Roof
- Wood Siding
- Stone Siding
- Stone
Interior Spaces
- 3,847 Sq Ft Home
- 2-Story Property
- 1 Fireplace
- Wood Burning Stove
- Loft
- Sun or Florida Room
Kitchen
- Breakfast Bar
- Double Oven
- Dishwasher
- Stainless Steel Appliances
- Kitchen Island
Flooring
- Wood
- Carpet
- Tile
Bedrooms and Bathrooms
- 5 Bedrooms | 2 Main Level Bedrooms
- Primary Bedroom on Main
- Walk-In Closet
- Bathtub Includes Tile Surround
Laundry
- Laundry Room
- Dryer
- Washer
Outdoor Features
- Porch
Schools
- Northwest Laurens Elementary School
- West Laurens Middle School
- West Laurens High School
Utilities
- Cooling Available
- Heat Pump System
- Heating System Uses Propane
- Propane
- Well
- Gas Water Heater
- Septic Tank
- High Speed Internet
- Cable TV Available
Community Details
- No Home Owners Association
- Laundry Facilities
Listing and Financial Details
- Tax Lot 251
Map
Home Values in the Area
Average Home Value in this Area
Tax History
| Year | Tax Paid | Tax Assessment Tax Assessment Total Assessment is a certain percentage of the fair market value that is determined by local assessors to be the total taxable value of land and additions on the property. | Land | Improvement |
|---|---|---|---|---|
| 2024 | $2,300 | $109,260 | $14,964 | $94,296 |
| 2023 | $2,153 | $101,387 | $14,964 | $86,423 |
| 2022 | $2,194 | $100,951 | $14,528 | $86,423 |
| 2021 | $2,260 | $101,373 | $21,071 | $80,302 |
| 2020 | $2,263 | $101,373 | $21,071 | $80,302 |
| 2019 | $2,264 | $101,373 | $21,071 | $80,302 |
| 2018 | $2,267 | $101,373 | $21,071 | $80,302 |
| 2017 | $2,265 | $101,373 | $21,071 | $80,302 |
| 2016 | $2,267 | $101,373 | $21,071 | $80,302 |
| 2015 | $2,225 | $101,372 | $21,071 | $80,302 |
| 2014 | $1,702 | $75,658 | $19,102 | $56,556 |
Property History
| Date | Event | Price | List to Sale | Price per Sq Ft |
|---|---|---|---|---|
| 11/07/2025 11/07/25 | For Sale | $375,000 | 0.0% | $97 / Sq Ft |
| 10/17/2025 10/17/25 | Pending | -- | -- | -- |
| 10/11/2025 10/11/25 | Price Changed | $375,000 | -5.1% | $97 / Sq Ft |
| 08/08/2025 08/08/25 | For Sale | $395,000 | 0.0% | $103 / Sq Ft |
| 07/27/2025 07/27/25 | Pending | -- | -- | -- |
| 07/11/2025 07/11/25 | Price Changed | $395,000 | -7.1% | $103 / Sq Ft |
| 06/04/2025 06/04/25 | For Sale | $425,000 | -- | $110 / Sq Ft |
Purchase History
| Date | Type | Sale Price | Title Company |
|---|---|---|---|
| Deed | -- | -- |
Source: Georgia MLS
MLS Number: 10536669
APN: 051D-067
- 1046 Field St
- 1266 1st St
- 650 Fairfield Dr
- 387 MacE Cannon Rd
- 344 MacE Cannon Rd
- 215 Brookwood Dr
- 1508 Turner Ct
- 1534 Lexington Dr
- 1542 Lexington Dr
- 206 Ridge Cir
- 427 Eastwood Dr
- 309 Beachwood Dr
- 500 Holly Dr
- 1609 Woodrow Ave
- 1507 Claxton Dairy Rd
- 104 Hillside Ct
- 100 Fox Den Ct
- 203 Woods Way
- 75 Woodlawn Dr
- 1003 Claxton Dairy Rd
