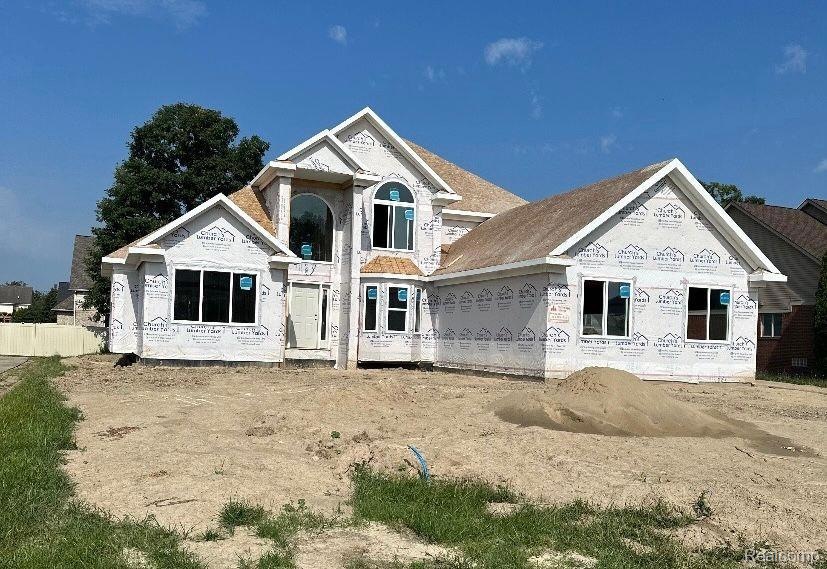
$548,000
- 4 Beds
- 2.5 Baths
- 2,684 Sq Ft
- 32627 Adam Brown Dr
- Unit 41
- Rockwood, MI
Your Perfect Dream Home is here!!! Come check out this new Roughed Colonial home. Beautiful 4 bedroom 2.5 bath Home First floor Suite with Stone finish to the exterior. Includes Quartz/Granite countertops in all baths and kitchen, side entrance 3 car garage with spacious drive, and gorgeous kitchen cabinetry. Kitchen overlooks huge great room with 9 ft Ceilings with multiple extended window
Dylan Kelly Fith Avenue Realty of Michigan Inc
