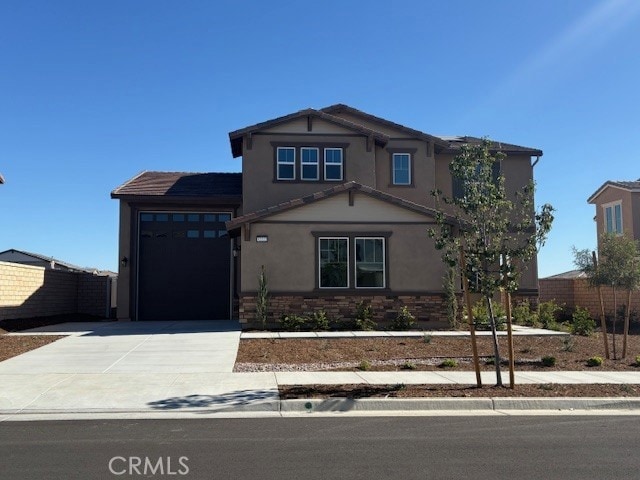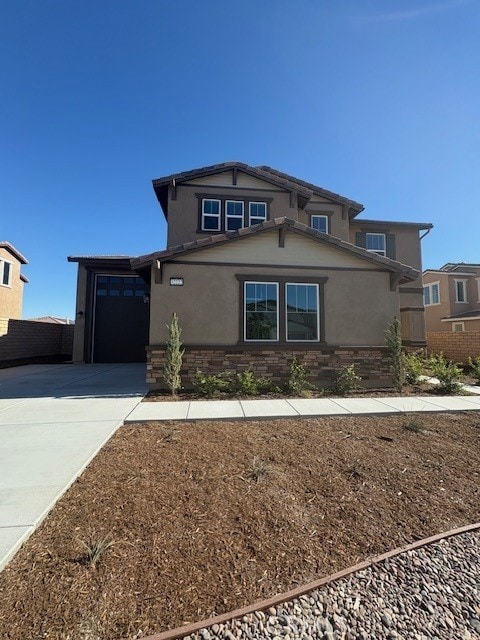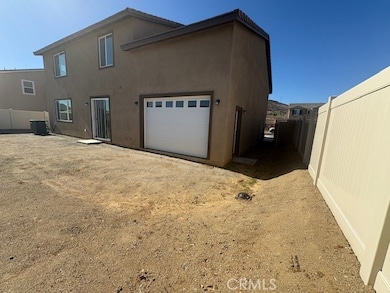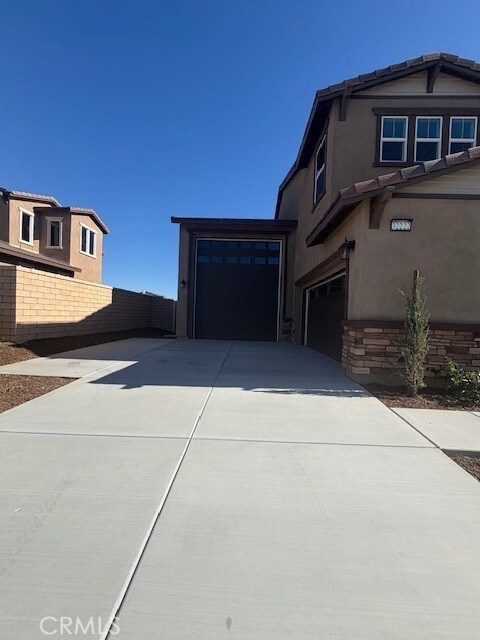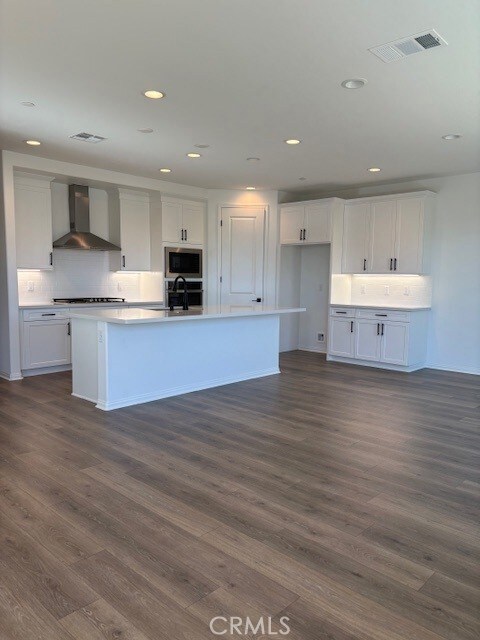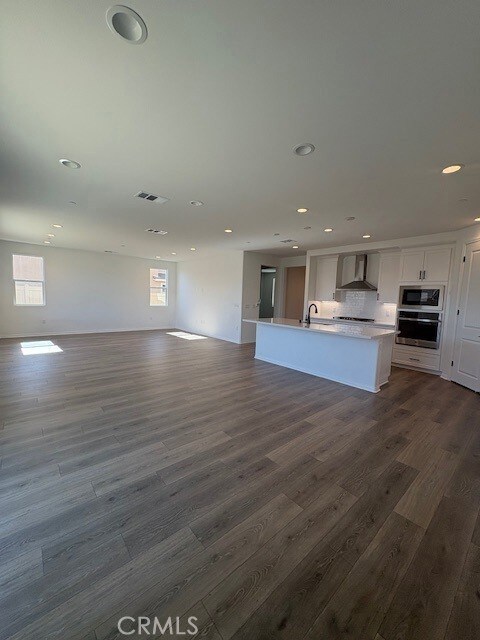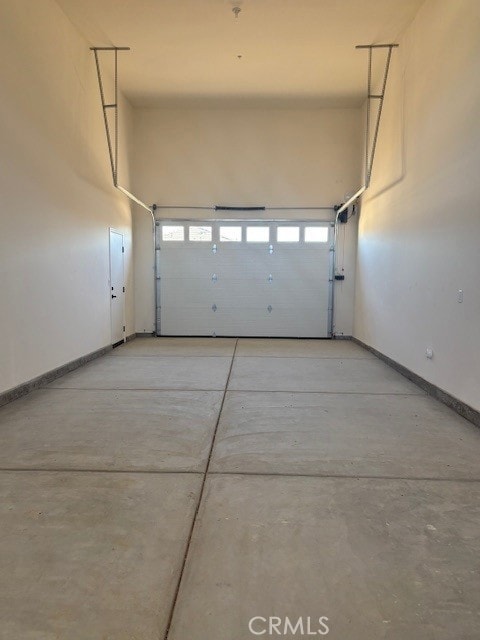32222 Neal Ln Menifee, CA 92584
Estimated payment $4,628/month
Highlights
- Under Construction
- Open Floorplan
- Loft
- RV Garage
- Two Story Ceilings
- 3-minute walk to Roebuck Park
About This Home
This MUST SEE home is our popular Pearce plan, whose claim to fame is the attached RV garage ( 38 ft long, 20 ft. ceiling height) + rear 8ft. RV garage door with access to the backyard, in addition, there is a 2 car garage attached. Endless possibilities, RV, extra storage, a home gym, long truck, van, trailer, boat, the list is endless!! This 4 bed/3 bath + loft home is filled with high end appointments such as; charming front porch, White cabinetry throughout, quartz countertops in kitchen + full tile backsplash w/under cabinet lighting, GE stainless steel appliances including a professional vent hood, microwave, 5-burner GAS cooktop and dishwasher. Flooring includes wood laminate on the main level, 12 x 24 tiles in all bathrooms & laundry, plus upgraded carpet in hallways, stairs and bedrooms, tons of recessed lighting and owned solar. This home is stunning and ready for move in.
Listing Agent
RICHMOND AMERICAN HOMES Brokerage Phone: 909-806-9352 License #00692325 Listed on: 11/10/2025
Home Details
Home Type
- Single Family
Est. Annual Taxes
- $3,501
Year Built
- Built in 2025 | Under Construction
Lot Details
- 7,100 Sq Ft Lot
- Vinyl Fence
- Front Yard Sprinklers
- Back and Front Yard
HOA Fees
- $120 Monthly HOA Fees
Parking
- 2 Car Attached Garage
- Parking Available
- Tandem Parking
- RV Garage
Home Design
- Entry on the 1st floor
- Slab Foundation
Interior Spaces
- 3,020 Sq Ft Home
- 2-Story Property
- Open Floorplan
- Wired For Data
- Two Story Ceilings
- Recessed Lighting
- Double Pane Windows
- Great Room
- Family Room Off Kitchen
- Living Room
- Loft
Kitchen
- Open to Family Room
- Eat-In Kitchen
- Breakfast Bar
- Walk-In Pantry
- Double Oven
- Built-In Range
- Range Hood
- Microwave
- Dishwasher
- Kitchen Island
- Quartz Countertops
- Built-In Trash or Recycling Cabinet
- Self-Closing Drawers and Cabinet Doors
- Disposal
Flooring
- Carpet
- Laminate
- Tile
Bedrooms and Bathrooms
- 4 Bedrooms | 1 Main Level Bedroom
- Walk-In Closet
- 3 Full Bathrooms
- Dual Vanity Sinks in Primary Bathroom
- Low Flow Toliet
- Soaking Tub
- Walk-in Shower
- Low Flow Shower
Laundry
- Laundry Room
- Washer Hookup
Home Security
- Fire and Smoke Detector
- Fire Sprinkler System
Outdoor Features
- Patio
- Exterior Lighting
- Front Porch
Utilities
- Central Heating and Cooling System
- Tankless Water Heater
Listing and Financial Details
- Tax Lot 24
- Tax Tract Number 36785
- Assessor Parcel Number 466460009
- $5,300 per year additional tax assessments
Community Details
Overview
- First Ser Association, Phone Number (951) 973-7526
- Built by Richmond American
- Pearce
Amenities
- Picnic Area
Recreation
- Bocce Ball Court
- Hiking Trails
- Bike Trail
Map
Home Values in the Area
Average Home Value in this Area
Tax History
| Year | Tax Paid | Tax Assessment Tax Assessment Total Assessment is a certain percentage of the fair market value that is determined by local assessors to be the total taxable value of land and additions on the property. | Land | Improvement |
|---|---|---|---|---|
| 2025 | $3,501 | $169,474 | $169,474 | -- |
| 2023 | $3,501 | $162,894 | $162,894 | $0 |
| 2022 | $2,106 | $159,700 | $159,700 | $0 |
Property History
| Date | Event | Price | List to Sale | Price per Sq Ft |
|---|---|---|---|---|
| 11/05/2025 11/05/25 | Price Changed | $799,990 | -2.1% | $265 / Sq Ft |
| 09/11/2025 09/11/25 | Price Changed | $816,990 | -2.0% | $271 / Sq Ft |
| 07/30/2025 07/30/25 | Price Changed | $833,664 | -0.6% | $276 / Sq Ft |
| 06/25/2025 06/25/25 | For Sale | $838,664 | -- | $278 / Sq Ft |
Source: California Regional Multiple Listing Service (CRMLS)
MLS Number: IG25257772
APN: 466-460-009
- 32166 Neal Ln
- 32221 Neal Ln
- 32265 Neal Ln
- 32133 Neal Ln
- 30313 Marshall Ln
- 30277 Marshall Ln
- 30272 Tetrault Ct
- 32380 Parker St
- 32359 Peters St
- 32463 McKiernan Ln
- Dallas Plan at Braverde - Legacy
- Pearce Plan at Braverde - Legacy
- 32101 Bullard St
- Preston Plan at Braverde - Legacy
- Presley Plan at Braverde - Legacy
- 32469 Peters St
- 30542 Gonsalez Ct
- 30588 Freeman Dr
- 32079 Bullard St
- 32146 Bullard St
- 32910 Linecroft Ct
- 31367 Autumn Blaze Dr
- 28823 Loretta Ave
- 31060 Desert View Ct
- 33377 Mesolite Way
- 30384 Waterline Dr
- 28837 Evening Passage Dr
- 29868 Ballast Rd
- 31698 Luther Dr
- 31718 Luther Dr
- 31714 Luther Dr
- 31710 Luther Dr
- 28223 Luther Dr
- 31729 Luther Dr
- 31717 Luther Dr
- 31725 Luther Dr
- 28201 Cookhouse Ln
- 28205 Cookhouse Ln
- 28820 Bridge Water Ln
- 28209 Cookhouse Ln
