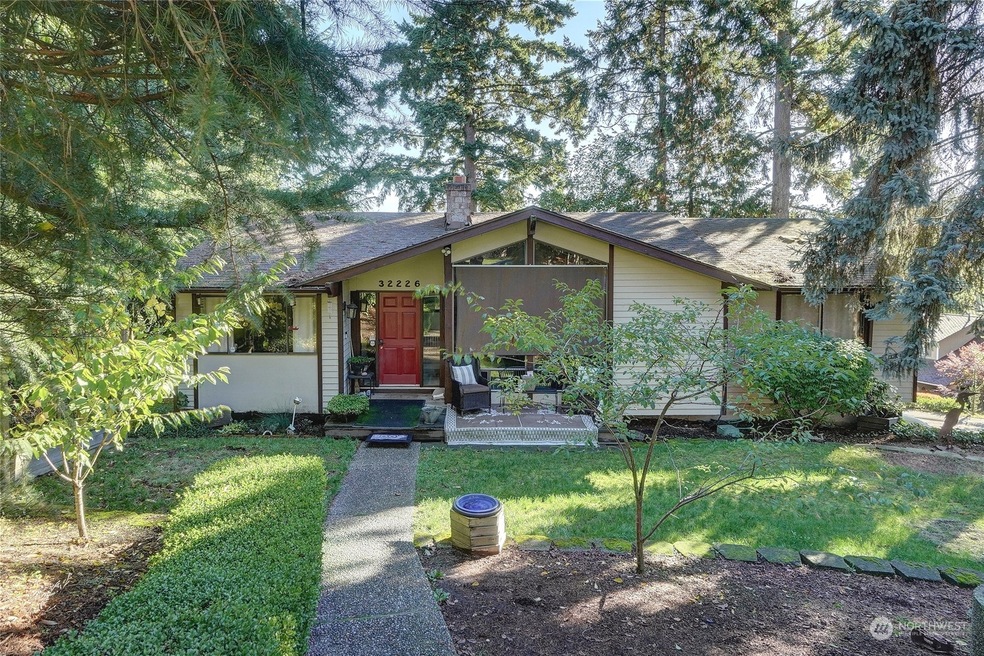
$625,000
- 4 Beds
- 2.5 Baths
- 2,180 Sq Ft
- 2605 SW 323rd St
- Federal Way, WA
Must see tri-level home on largest lot in TLGC Community. Boasting a solid foundation, this 2,180 sqft home offers an excellent opportunity to customize & modernize your dream home. It features two dining spaces, providing flexibility for an expansive kitchen redesign to suit your culinary vision. Living room w/ gas FP. All-weather secondary LR effortlessly connects to lg deck, for indoor/outdoor
Melissa Villa Best Choice Realty LLC
