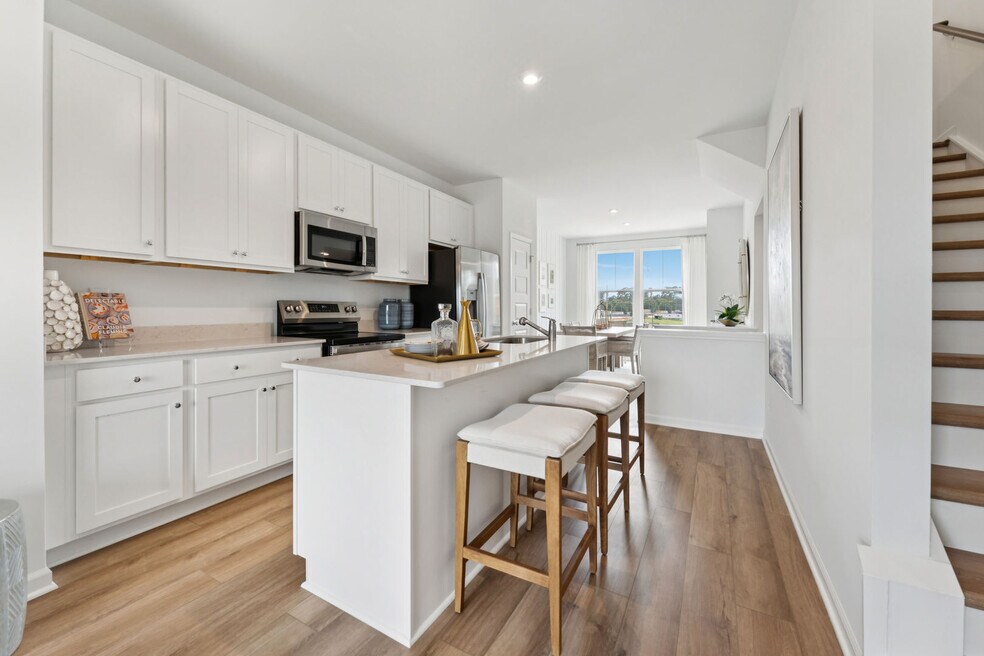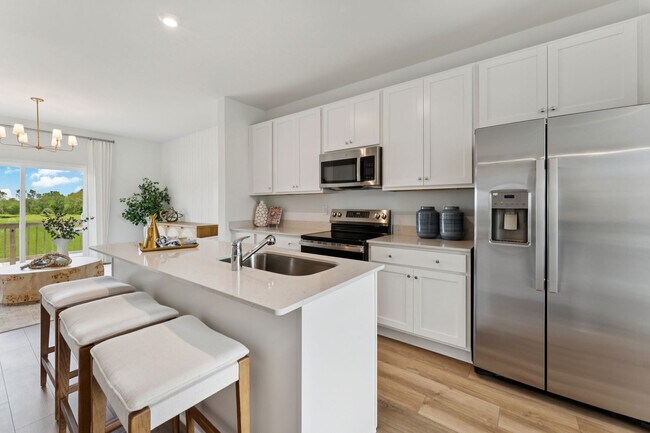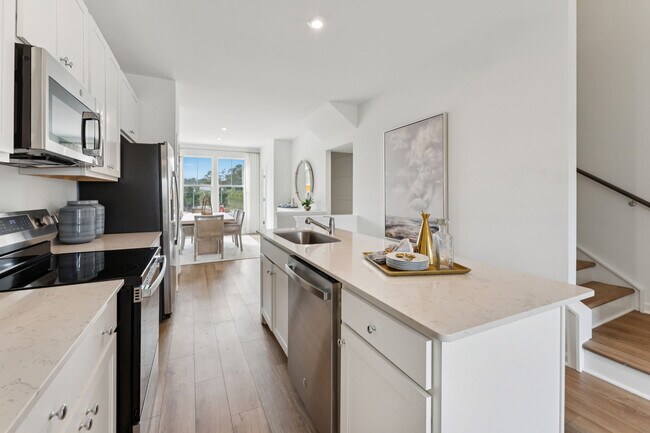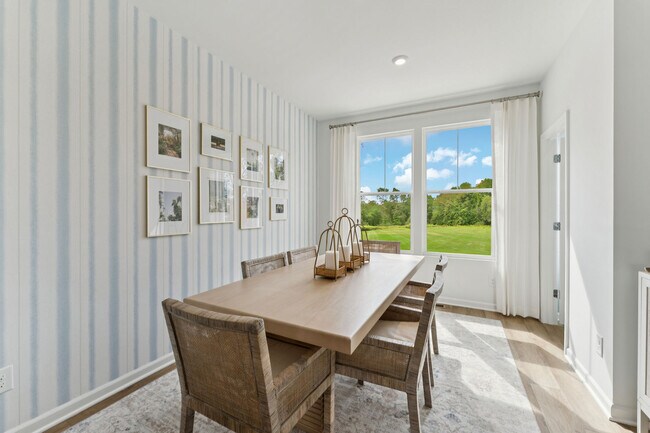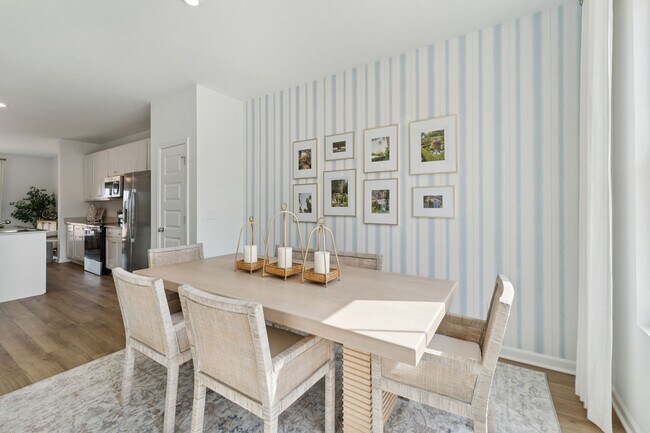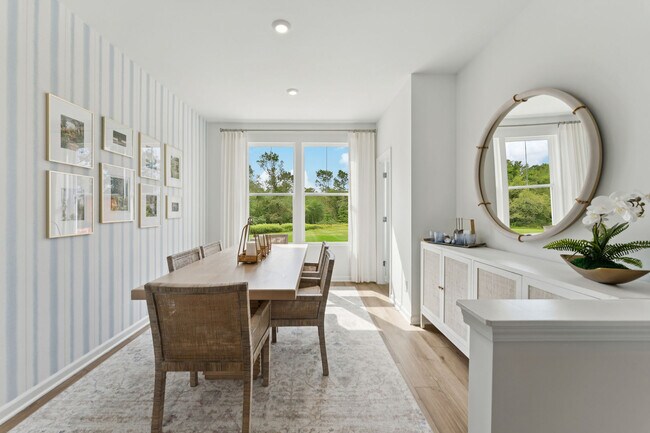Estimated payment starting at $1,822/month
2
Beds
2.5
Baths
1,725
Sq Ft
$169
Price per Sq Ft
Highlights
- New Construction
- Clubhouse
- Recreation Room
- Middle Creek Elementary School Rated A-
- Deck
- Main Floor Primary Bedroom
About This Floor Plan
This home is located at The Lennox Plan, Raleigh, NC 27610 and is currently priced at $291,000, approximately $168 per square foot. The Lennox Plan is a home located in Wake County with nearby schools including Middle Creek Elementary School, Holly Ridge Middle School, and Middle Creek High.
Sales Office
Hours
| Monday |
11:00 AM - 6:00 PM
|
| Tuesday |
11:00 AM - 6:00 PM
|
| Wednesday |
11:00 AM - 6:00 PM
|
| Thursday |
11:00 AM - 6:00 PM
|
| Friday |
1:00 PM - 6:00 PM
|
| Saturday |
11:00 AM - 6:00 PM
|
| Sunday |
1:00 PM - 6:00 PM
|
Sales Team
Linda Clark
Office Address
3223 Bomore Rd
Raleigh, NC 27610
Townhouse Details
Home Type
- Townhome
Parking
- 1 Car Attached Garage
- Front Facing Garage
Home Design
- New Construction
- Modern Architecture
- Patio Home
Interior Spaces
- 3-Story Property
- Family Room
- Living Room
- Home Office
- Recreation Room
- Flex Room
Bedrooms and Bathrooms
- 2 Bedrooms
- Primary Bedroom on Main
- Walk-In Closet
- Dual Vanity Sinks in Primary Bathroom
- Bathroom Fixtures
Utilities
- Central Heating and Cooling System
- High Speed Internet
Additional Features
- Deck
- Lawn
- Optional Finished Basement
Community Details
Overview
- No Home Owners Association
- Pond in Community
Amenities
- Clubhouse
Recreation
- Community Pool
Map
About the Builder
Stanley Martin Homes takes pride in designing and building new homes. The company has a passion for creating beautiful home exteriors, engineering money saving homes, designing functional floor plans, and providing outstanding customer service. In addition to building new homes and neighborhoods, Stanley Martin also has an important role to invest in and give back to the communities in which they do business. In focusing on these aspects, they feel that they have a positive impact on the lives of customers, trade partners, and employees. Stanley Martin's four core values are: make a difference, be homebuyer focused, have a passion for excellence, and do the right thing. In 2017, Stanley Martin joined the Daiwa House Group. Daiwa House is the largest real estate and development company headquartered in Japan.
Nearby Homes
- Haddonstone
- 3203 Bomore Rd Unit Lot 40
- 3304 Bomore Rd Unit Lot 19
- 3306 Bomore Rd Unit Lot 20
- 3200 Bomore Rd
- 3113 Bomore Rd Unit Lot 36
- 3111 Bomore Rd
- 3321 Bomore Rd Unit Lot 59
- 3219 Bomore Rd Unit Lot 47
- Biltmore
- 2200 Sanderford Rd
- Ashmore Townes
- 1725 Fox Hollow Dr
- 2521 Newbold St
- Buffalo Towns
- 1317 Garner Rd Unit 101
- 620 Walnut Heights Dr Unit 103
- 1403 Carnage Dr
- 1313 Garner Rd Unit 102
- 708 Mcmakin St

