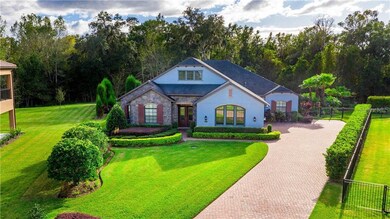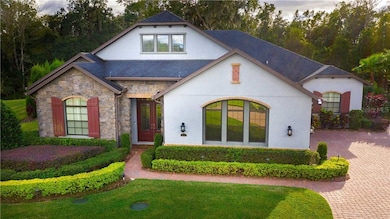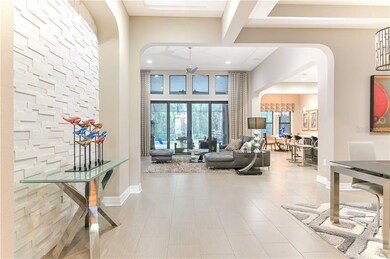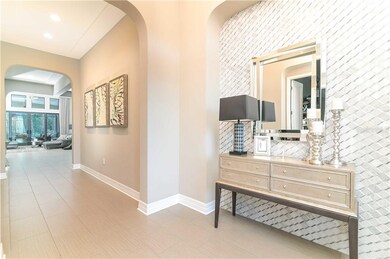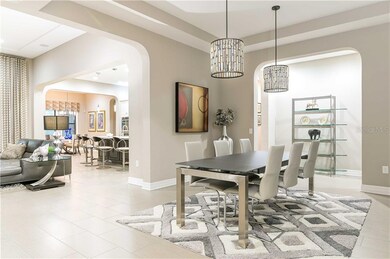
Estimated Value: $1,152,000 - $1,463,000
Highlights
- Screened Pool
- Home Theater
- View of Trees or Woods
- Maniscalco Elementary School Rated A-
- Gated Community
- Open Floorplan
About This Home
As of April 2021Back on Market! Buyer got transferred out of the area!
Enjoy life in one of the finest homes in prestigious Cordoba Ranch--a gated community of 286 executive-style homes on 800 acres. This Bristol model, built by Standard Pacific Homes, boasts incredible design and finish to provide you an elegant lifestyle.
There's not another home like this. Tucked against a beautifully treed conservation area, this home boasts 4 Bedrooms, plus
Office/Den and a Game Room, 5 Baths, Dining Room, Poolview Breakfast area, Great Room, huge undercover lanai area plus a
fabulous fountained pool surrounded by treated travertine stone.
Cordoba Ranch is just 16 min to the University of South Florida and Moffitt Cancer Center, 24 mins to Busch Gardens, 30 mins to
downtown events, 35 mins to upscale shopping and Tampa International Airport, less than 90 mins to Disney World
Last Agent to Sell the Property
KELLER WILLIAMS RLTY NEW TAMPA License #599210 Listed on: 02/20/2021

Home Details
Home Type
- Single Family
Est. Annual Taxes
- $14,040
Year Built
- Built in 2015
Lot Details
- 0.84 Acre Lot
- Near Conservation Area
- Cul-De-Sac
- Unincorporated Location
- Northeast Facing Home
- Fenced
- Oversized Lot
- Irregular Lot
- Well Sprinkler System
- Landscaped with Trees
- Property is zoned AS-1
HOA Fees
- $55 Monthly HOA Fees
Parking
- 3 Car Attached Garage
- Side Facing Garage
- Driveway
Home Design
- Traditional Architecture
- Slab Foundation
- Shingle Roof
- Block Exterior
- Stucco
Interior Spaces
- 4,362 Sq Ft Home
- Open Floorplan
- Built-In Features
- High Ceiling
- Ceiling Fan
- Low Emissivity Windows
- Blinds
- Drapes & Rods
- Sliding Doors
- Great Room
- Family Room Off Kitchen
- Breakfast Room
- Formal Dining Room
- Home Theater
- Den
- Utility Room
- Laundry Room
- Views of Woods
Kitchen
- Built-In Oven
- Cooktop with Range Hood
- Recirculated Exhaust Fan
- Dishwasher
- Wine Refrigerator
- Stone Countertops
- Solid Wood Cabinet
- Disposal
Flooring
- Carpet
- Tile
- Travertine
Bedrooms and Bathrooms
- 4 Bedrooms
- Primary Bedroom on Main
- Split Bedroom Floorplan
- Walk-In Closet
- In-Law or Guest Suite
Home Security
- Security Lights
- Fire and Smoke Detector
Pool
- Screened Pool
- In Ground Pool
- Gunite Pool
- Fence Around Pool
- Pool Deck
- Outside Bathroom Access
- Pool Lighting
Outdoor Features
- Exterior Lighting
Schools
- Maniscalco Elementary School
- Liberty Middle School
- Freedom High School
Utilities
- Forced Air Zoned Heating and Cooling System
- Underground Utilities
- Well
- Electric Water Heater
- Septic Tank
- High Speed Internet
- Cable TV Available
Listing and Financial Details
- Legal Lot and Block 15 / 8
- Assessor Parcel Number U-17-27-19-9SI-000008-00015.0
Community Details
Overview
- Evergreen Lifestyles Mgmt/Michael Fleshman Association, Phone Number (877) 221-6919
- Built by Standard Pacific
- Cordoba Ranch Subdivision, Bristol Floorplan
- Association Approval Required
- The community has rules related to deed restrictions
Recreation
- Tennis Courts
- Community Basketball Court
- Recreation Facilities
- Community Playground
- Community Pool
Security
- Card or Code Access
- Gated Community
Ownership History
Purchase Details
Home Financials for this Owner
Home Financials are based on the most recent Mortgage that was taken out on this home.Purchase Details
Home Financials for this Owner
Home Financials are based on the most recent Mortgage that was taken out on this home.Similar Homes in Lutz, FL
Home Values in the Area
Average Home Value in this Area
Purchase History
| Date | Buyer | Sale Price | Title Company |
|---|---|---|---|
| Wilson Grayden L | $899,000 | Hillsborough Title Iii Llc | |
| Hassett Shaun | $700,100 | First American Title Company |
Mortgage History
| Date | Status | Borrower | Loan Amount |
|---|---|---|---|
| Open | Wilson Grayden L | $465,000 | |
| Previous Owner | Hassett Shaun | $400,000 |
Property History
| Date | Event | Price | Change | Sq Ft Price |
|---|---|---|---|---|
| 04/23/2021 04/23/21 | Sold | $899,000 | 0.0% | $206 / Sq Ft |
| 03/10/2021 03/10/21 | Pending | -- | -- | -- |
| 03/08/2021 03/08/21 | For Sale | $899,000 | 0.0% | $206 / Sq Ft |
| 03/06/2021 03/06/21 | Pending | -- | -- | -- |
| 03/04/2021 03/04/21 | For Sale | $899,000 | 0.0% | $206 / Sq Ft |
| 02/27/2021 02/27/21 | Pending | -- | -- | -- |
| 02/20/2021 02/20/21 | For Sale | $899,000 | -- | $206 / Sq Ft |
Tax History Compared to Growth
Tax History
| Year | Tax Paid | Tax Assessment Tax Assessment Total Assessment is a certain percentage of the fair market value that is determined by local assessors to be the total taxable value of land and additions on the property. | Land | Improvement |
|---|---|---|---|---|
| 2024 | $19,911 | $884,680 | -- | -- |
| 2023 | $19,005 | $858,913 | $274,598 | $584,315 |
| 2022 | $18,283 | $848,582 | $0 | $0 |
| 2021 | $13,744 | $584,521 | $0 | $0 |
| 2020 | $14,040 | $576,451 | $166,722 | $409,729 |
| 2019 | $14,590 | $604,168 | $0 | $0 |
| 2018 | $14,480 | $592,903 | $0 | $0 |
| 2017 | $14,366 | $607,055 | $0 | $0 |
| 2016 | $14,317 | $568,764 | $0 | $0 |
| 2015 | $6,252 | $552,305 | $0 | $0 |
| 2014 | $4,552 | $40,442 | $0 | $0 |
| 2013 | -- | $36,765 | $0 | $0 |
Agents Affiliated with this Home
-
Ray Ingandela
R
Seller's Agent in 2021
Ray Ingandela
KELLER WILLIAMS RLTY NEW TAMPA
(813) 994-4422
2 in this area
17 Total Sales
-
Dale Hunter
D
Buyer's Agent in 2021
Dale Hunter
GUARDIAN REAL ESTATE SERVICES
(813) 767-2582
1 in this area
42 Total Sales
Map
Source: Stellar MLS
MLS Number: T3291216
APN: U-17-27-19-9SI-000008-00015.0
- 3226 Cordoba Ranch Blvd
- 17909 Howsmoor Place
- 17804 Brewster Green
- 17914 Bramshot Place
- 2890 Alexandria Marie Ln
- 18816 Carr Dr
- 2817 Cordoba Ranch Blvd
- 2336 Windsor Oaks Ave
- 2409 Heather Manor Ln
- 18437 Purple Creek Ln
- 18902 Spring Hollow Dr
- 18483 Purple Creek Ln Unit Lot 1
- 17519 Drake Ct
- 17515 Drake Ct
- 17815 Cranbrook Dr
- 2402 Regal Dr
- 18406 Sterling Silver Cir
- 19105 Brown Rd
- 18426 Sterling Silver Cir
- 19116 Livengood Rd
- 3223 Cordoba Ranch Blvd
- 3225 Cordoba Ranch Blvd
- 3221 Cordoba Ranch Blvd
- 3227 Cordoba Ranch Blvd
- 3219 Cordoba Ranch Blvd
- 3229 Cordoba Ranch Blvd
- 3217 Cordoba Ranch Blvd
- 2843 Sherry Brook Ln
- 3231 Cordoba Ranch Blvd
- 3228 Cordoba Ranch Blvd
- 3235 Cordoba Ranch Blvd
- 3215 Cordoba Ranch Blvd
- 3230 Cordoba Ranch Blvd
- 3237 Cordoba Ranch Blvd
- 3216 Cordoba Ranch Blvd
- 3213 Cordoba Ranch Blvd
- 3232 Cordoba Ranch Blvd
- 2841 Sherry Brook Ln
- 3239 Cordoba Ranch Blvd
- 3234 Cordoba Ranch Blvd

