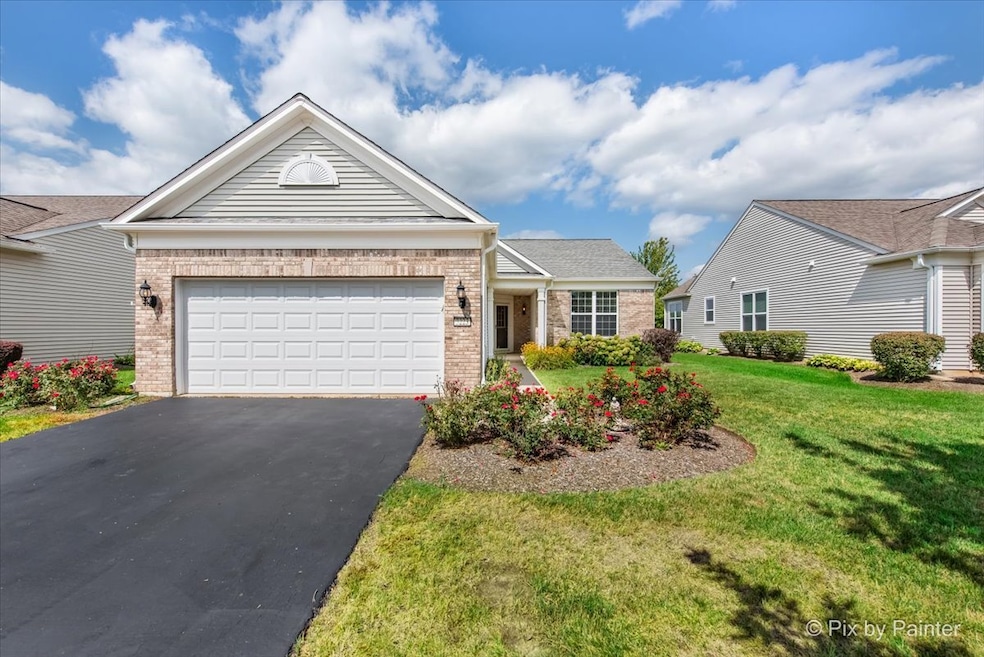3223 Epstein Cir Mundelein, IL 60060
Ivanhoe NeighborhoodEstimated payment $3,614/month
Highlights
- Landscaped Professionally
- Clubhouse
- Ranch Style House
- Fremont Intermediate School Rated A-
- Property is adjacent to nature preserve
- Wood Flooring
About This Home
Welcome to this beautifully maintained 2 bedroom, 2 bathroom ranch home in the highly sought-after Grand Dominion, a Del Webb community designed for an active lifestyle. The popular Clark model features an open floor plan with a kitchen overlooking the spacious living and dining areas-perfect for entertaining or everyday comfort. The kitchen is equipped with stainless steel appliances, 42" maple cabinets, and hardwood flooring that flows seamlessly through the living, dining, kitchen, and eating areas. Off the front entry, a flexible den space provides the ideal spot for a home office, hobby room, or quiet reading nook. The primary suite is a true retreat, featuring French doors that lead into a spacious bathroom with a walk-in shower and double sink vanity. A generous second bedroom is served by a full bath with a tub, offering the perfect space for guests or a home office. Step outside from the living area to a concrete patio overlooking the tranquil nature preserve, ideal for relaxing or enjoying the views. Both bedrooms include ample closet space, and the home has been lovingly cared for by its original owner. With endless activities and amenities at your fingertips, you'll never run out of things to do in this vibrant community. Well-kept, move-in ready, and available for a quick close-don't miss this one!
Home Details
Home Type
- Single Family
Est. Annual Taxes
- $11,206
Year Built
- Built in 2008
Lot Details
- 6,495 Sq Ft Lot
- Lot Dimensions are 56x116
- Property is adjacent to nature preserve
- Landscaped Professionally
- Paved or Partially Paved Lot
HOA Fees
- $305 Monthly HOA Fees
Parking
- 2 Car Garage
- Driveway
- Parking Included in Price
Home Design
- Ranch Style House
- Brick Exterior Construction
- Asphalt Roof
- Concrete Perimeter Foundation
Interior Spaces
- 1,678 Sq Ft Home
- Ceiling Fan
- Family Room
- Combination Dining and Living Room
- Den
Kitchen
- Range
- Microwave
- Dishwasher
- Stainless Steel Appliances
Flooring
- Wood
- Carpet
Bedrooms and Bathrooms
- 2 Bedrooms
- 2 Potential Bedrooms
- Bathroom on Main Level
- 2 Full Bathrooms
- Dual Sinks
Laundry
- Laundry Room
- Dryer
- Washer
- Sink Near Laundry
Home Security
- Home Security System
- Carbon Monoxide Detectors
Accessible Home Design
- Accessibility Features
- Doors are 32 inches wide or more
- Entry Slope Less Than 1 Foot
Outdoor Features
- Patio
Schools
- Fremont Elementary School
- Fremont Middle School
- Mundelein Cons High School
Utilities
- Forced Air Heating and Cooling System
- Heating System Uses Natural Gas
- Lake Michigan Water
- Cable TV Available
Community Details
Overview
- Association fees include insurance, clubhouse, pool, lawn care, snow removal
- D. Stengel Association, Phone Number (847) 459-1222
- Grand Dominion Subdivision, Clark Floorplan
- Property managed by FOSTER PREMIER
Amenities
- Clubhouse
Recreation
- Tennis Courts
- Community Pool
Map
Home Values in the Area
Average Home Value in this Area
Tax History
| Year | Tax Paid | Tax Assessment Tax Assessment Total Assessment is a certain percentage of the fair market value that is determined by local assessors to be the total taxable value of land and additions on the property. | Land | Improvement |
|---|---|---|---|---|
| 2024 | $10,881 | $130,470 | $40,016 | $90,454 |
| 2023 | $9,124 | $119,544 | $36,665 | $82,879 |
| 2022 | $9,124 | $110,458 | $33,239 | $77,219 |
| 2021 | $8,702 | $106,589 | $32,075 | $74,514 |
| 2020 | $9,037 | $107,123 | $31,192 | $75,931 |
| 2019 | $9,189 | $103,600 | $30,166 | $73,434 |
| 2018 | $8,793 | $100,475 | $28,409 | $72,066 |
| 2017 | $8,700 | $97,313 | $27,515 | $69,798 |
| 2016 | $8,500 | $92,424 | $26,133 | $66,291 |
| 2015 | $8,343 | $86,645 | $24,499 | $62,146 |
| 2014 | $7,885 | $82,501 | $23,317 | $59,184 |
| 2012 | $7,691 | $83,233 | $23,524 | $59,709 |
Property History
| Date | Event | Price | Change | Sq Ft Price |
|---|---|---|---|---|
| 09/17/2025 09/17/25 | Pending | -- | -- | -- |
| 09/11/2025 09/11/25 | For Sale | $449,900 | +38.9% | $268 / Sq Ft |
| 10/24/2018 10/24/18 | Sold | $323,800 | -2.1% | $193 / Sq Ft |
| 10/08/2018 10/08/18 | Pending | -- | -- | -- |
| 08/20/2018 08/20/18 | For Sale | $330,700 | -- | $197 / Sq Ft |
Purchase History
| Date | Type | Sale Price | Title Company |
|---|---|---|---|
| Deed | $323,800 | First American Title | |
| Interfamily Deed Transfer | -- | Attorney | |
| Special Warranty Deed | $378,000 | None Available |
Mortgage History
| Date | Status | Loan Amount | Loan Type |
|---|---|---|---|
| Previous Owner | $200,000 | New Conventional | |
| Previous Owner | $256,016 | New Conventional | |
| Previous Owner | $261,000 | Purchase Money Mortgage |
Source: Midwest Real Estate Data (MRED)
MLS Number: 12468146
APN: 10-27-208-023
- 3161 Marshall Ln
- 2982 Ravinia Cir
- 3206 Hutchinson Ln
- 21210 W Lakeview Pkwy
- 26813 N Chevy Chase Rd
- 1067 Kessler Dr
- 1077 Kessler Dr
- 1056 Kessler Dr
- 1046 Kessler Dr
- 1066 Kessler Dr
- 11113 Joice Ln
- 1093 Joice Ln
- 1156 Kessler Dr
- 1084 Joice Ln
- 1103 Joice Ln
- 1167 Kessler Dr
- 1166 Kessler Dr
- 1177 Kessler Dr
- 1104 Joice Ln
- 1114 Joice Ln







