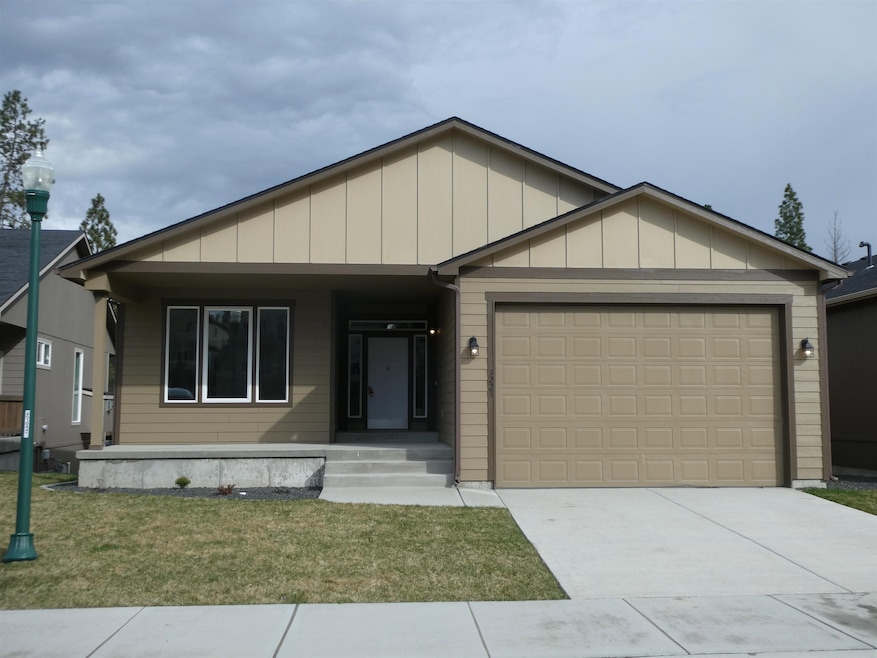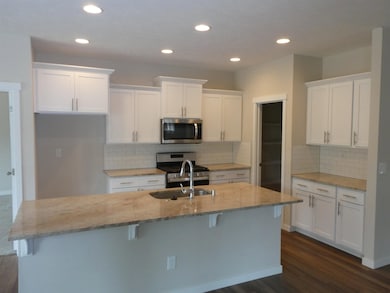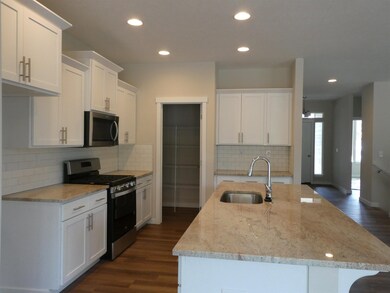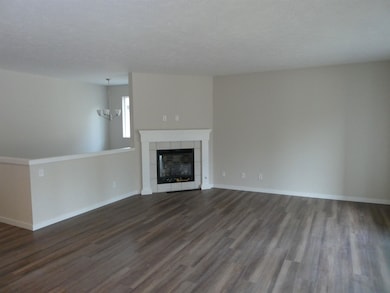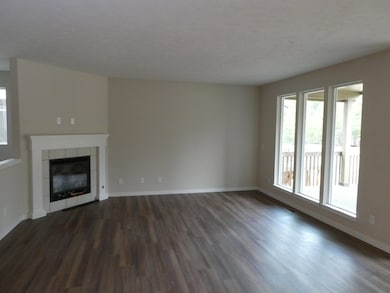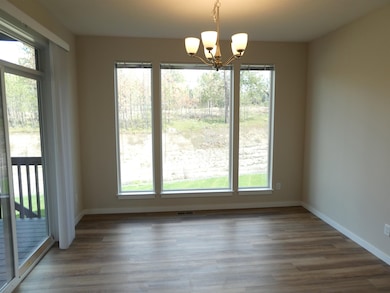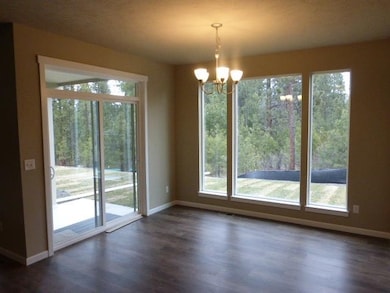3223 S Custer Ln Spokane, WA 99223
Lincoln Heights NeighborhoodEstimated payment $3,763/month
Highlights
- 1 Fireplace
- Forced Air Heating and Cooling System
- 1-Story Property
- 2 Car Attached Garage
About This Home
Welcome to South Ridge! NEW CONSTRUCTION! Wait until you see this floor plan! This is our newest rancher plan that has the best of everything! White cabinets and stainless steel appliances! 5 bedroom, 3 bath home boasts- 2 main floor bedrooms, and 2 bathrooms. 3 bedrooms, bath and rec room finished in the basement. Large great room and dining area plus a cozy gas fireplace. Luxury plank vinyl floors in great room, dining and kitchen. The master suite includes a gigantic walk in closet. The covered rear deck offers year around use and the front porch is perfect to watch the sunsets. This home backs to open space and has backyard landscaping. DAYLIGHT WALKOUT BASEMENT! Walk to Chase Middle School. 5 other finished homes available.
Listing Agent
John L Scott, Inc. Brokerage Phone: (509) 990-3223 License #34065 Listed on: 12/09/2025

Home Details
Home Type
- Single Family
Year Built
- Built in 2024
Parking
- 2 Car Attached Garage
- Garage Door Opener
Interior Spaces
- 3,368 Sq Ft Home
- 1-Story Property
- 1 Fireplace
- Basement Fills Entire Space Under The House
Bedrooms and Bathrooms
- 5 Bedrooms
- 3 Bathrooms
Schools
- Chase Middle School
- Ferris High School
Additional Features
- Property fronts a private road
- Forced Air Heating and Cooling System
Community Details
- Property has a Home Owners Association
- Built by Lanzce Douglass
- Southridge Subdivision
Listing and Financial Details
- Assessor Parcel Number 35352.2611
Map
Home Values in the Area
Average Home Value in this Area
Tax History
| Year | Tax Paid | Tax Assessment Tax Assessment Total Assessment is a certain percentage of the fair market value that is determined by local assessors to be the total taxable value of land and additions on the property. | Land | Improvement |
|---|---|---|---|---|
| 2025 | $5,700 | $586,400 | $155,000 | $431,400 |
| 2024 | $5,700 | $422,900 | $130,000 | $292,900 |
| 2023 | $1,107 | $110,000 | $110,000 | $0 |
| 2022 | $119 | $110,000 | $110,000 | $0 |
| 2021 | $119 | $8,820 | $8,820 | -- |
Property History
| Date | Event | Price | List to Sale | Price per Sq Ft |
|---|---|---|---|---|
| 12/09/2025 12/09/25 | For Sale | $625,000 | -- | $186 / Sq Ft |
Purchase History
| Date | Type | Sale Price | Title Company |
|---|---|---|---|
| Quit Claim Deed | -- | None Listed On Document |
Source: Spokane Association of REALTORS®
MLS Number: 202527548
APN: 35352.2611
- 3203 S Custer Ln
- 3202 S Custer Ln
- 3214 S Custer Ln
- 2905 S Custer Ln
- 3335 S Morrill Ln
- 3339 S Morrill Ln
- 3521 S Havana St
- 4129 E 32nd Ave
- 4610 E 38th Ave
- 4017 E 31st Ave
- XXXXXX S Custer Ln
- 3421 S Myrtle St
- 3906 S Glendora Dr
- 3935 S Glendora Dr
- 4011 S Dearborn St
- 3108 N Glenrose Rd
- Tyler Plan at Sekani West
- Tucker Plan at Sekani West
- Sherwood Plan at Sekani West
- 3938 S Glendora Dr
- 4120 E Congress Ave Unit 1
- 1816 S Viewcrest Ln
- 3304 E 44th Ave
- 2921 E 36th Ave
- 2715 E 36th Ave
- 3210 E 44th Ave
- 2705 E 29th Ave
- 3630 E 51st Ave
- 1301 S Carnahan Rd
- 2632 E 27th Ave
- 2711 E Adirondack Ct
- 5317 S Palouse Hwy
- 910 S Carnahan Rd
- 3250 S Southeast Blvd
- 5015 S Regal St
- 2386 E 30th Ave
- 2389 S Southeast Blvd
- 5111 S Regal St
- 5805 S Ben Burr Rd
- 3307 E 55th Ave
