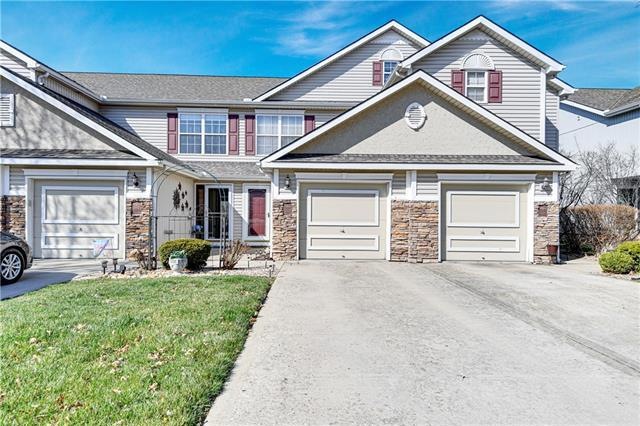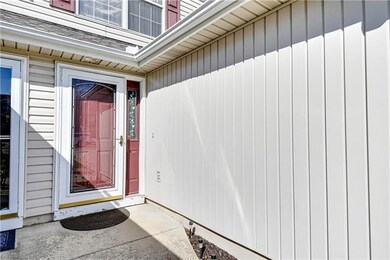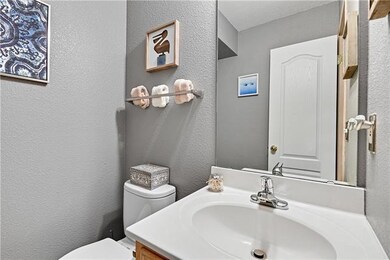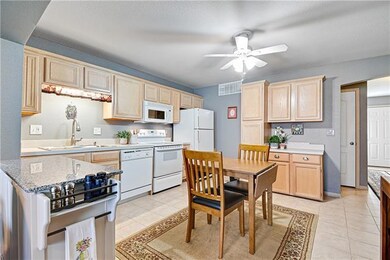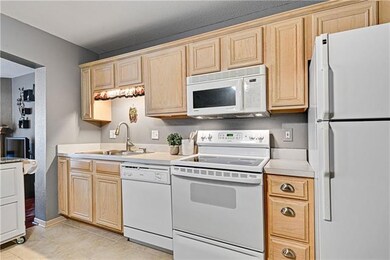
3223 SW Shadow Brook Dr Blue Springs, MO 64015
Highlights
- Clubhouse
- Vaulted Ceiling
- Wood Flooring
- Paul Kinder Middle School Rated A
- Traditional Architecture
- Granite Countertops
About This Home
As of May 2022The Shadow Glen Townhome Community has a Unit Ready for You! It is set in the Perfect Location and is Immaculately Maintained. The Entire House has many updates including Tile and Wood Floors Throughout and a New Roof was installed in the Summer 2015. The Private Backyard Backs Up to Trees and Lake Tapawingo is just a Hop Away! Convenient to Hwys., shopping, restaurants,etc. If you have a busy lifestyle and just want to sit back and enjoy owning your own home, this townhome is for you! All room sizes and square footage are approximate.. Maintenance provided community offers Clubhouse, Walking Trails, Pool, and Much More!
Last Agent to Sell the Property
ReeceNichols - Leawood License #SP00219493 Listed on: 03/23/2022

Townhouse Details
Home Type
- Townhome
Est. Annual Taxes
- $2,251
Year Built
- Built in 2004
Lot Details
- 884 Sq Ft Lot
- Sprinkler System
- Many Trees
HOA Fees
- $165 Monthly HOA Fees
Parking
- 1 Car Attached Garage
- Front Facing Garage
- Garage Door Opener
Home Design
- Traditional Architecture
- Slab Foundation
- Composition Roof
- Vinyl Siding
Interior Spaces
- 1,247 Sq Ft Home
- Wet Bar: All Carpet, Ceiling Fan(s), No Drapes, Ceramic Tiles, Wood Floor
- Built-In Features: All Carpet, Ceiling Fan(s), No Drapes, Ceramic Tiles, Wood Floor
- Vaulted Ceiling
- Ceiling Fan: All Carpet, Ceiling Fan(s), No Drapes, Ceramic Tiles, Wood Floor
- Skylights
- Shades
- Plantation Shutters
- Drapes & Rods
- Living Room with Fireplace
- Home Gym
Kitchen
- Eat-In Kitchen
- Dishwasher
- Granite Countertops
- Laminate Countertops
Flooring
- Wood
- Wall to Wall Carpet
- Linoleum
- Laminate
- Stone
- Ceramic Tile
- Luxury Vinyl Plank Tile
- Luxury Vinyl Tile
Bedrooms and Bathrooms
- 2 Bedrooms
- Cedar Closet: All Carpet, Ceiling Fan(s), No Drapes, Ceramic Tiles, Wood Floor
- Walk-In Closet: All Carpet, Ceiling Fan(s), No Drapes, Ceramic Tiles, Wood Floor
- Double Vanity
- All Carpet
Laundry
- Laundry on upper level
- Washer
Home Security
Outdoor Features
- Enclosed patio or porch
- Playground
Utilities
- Forced Air Heating and Cooling System
Listing and Financial Details
- Assessor Parcel Number 35-840-09-15-00-0-00-000
Community Details
Overview
- Association fees include building maint, lawn maintenance, free maintenance, property insurance, trash pick up
- Shadow Glen Home Owner Association
- Shadow Glen Townhomes Subdivision
Recreation
- Community Pool
- Trails
Additional Features
- Clubhouse
- Storm Doors
Ownership History
Purchase Details
Home Financials for this Owner
Home Financials are based on the most recent Mortgage that was taken out on this home.Purchase Details
Home Financials for this Owner
Home Financials are based on the most recent Mortgage that was taken out on this home.Purchase Details
Home Financials for this Owner
Home Financials are based on the most recent Mortgage that was taken out on this home.Purchase Details
Home Financials for this Owner
Home Financials are based on the most recent Mortgage that was taken out on this home.Purchase Details
Home Financials for this Owner
Home Financials are based on the most recent Mortgage that was taken out on this home.Similar Homes in Blue Springs, MO
Home Values in the Area
Average Home Value in this Area
Purchase History
| Date | Type | Sale Price | Title Company |
|---|---|---|---|
| Warranty Deed | -- | None Listed On Document | |
| Warranty Deed | -- | First American Title Co | |
| Warranty Deed | -- | Chicago | |
| Warranty Deed | -- | First American Title | |
| Warranty Deed | -- | Ati Title Company |
Mortgage History
| Date | Status | Loan Amount | Loan Type |
|---|---|---|---|
| Open | $166,250 | New Conventional | |
| Closed | $166,250 | No Value Available | |
| Previous Owner | $95,550 | New Conventional | |
| Previous Owner | $93,988 | FHA | |
| Previous Owner | $100,642 | FHA | |
| Previous Owner | $20,000 | Commercial | |
| Previous Owner | $80,000 | Commercial | |
| Previous Owner | $81,250 | Purchase Money Mortgage |
Property History
| Date | Event | Price | Change | Sq Ft Price |
|---|---|---|---|---|
| 07/01/2025 07/01/25 | Pending | -- | -- | -- |
| 06/25/2025 06/25/25 | For Sale | $210,000 | +32.1% | $165 / Sq Ft |
| 05/04/2022 05/04/22 | Sold | -- | -- | -- |
| 04/01/2022 04/01/22 | Pending | -- | -- | -- |
| 03/23/2022 03/23/22 | For Sale | $159,000 | +51.4% | $128 / Sq Ft |
| 09/27/2016 09/27/16 | Sold | -- | -- | -- |
| 08/01/2016 08/01/16 | Pending | -- | -- | -- |
| 07/27/2016 07/27/16 | For Sale | $105,000 | -- | -- |
Tax History Compared to Growth
Tax History
| Year | Tax Paid | Tax Assessment Tax Assessment Total Assessment is a certain percentage of the fair market value that is determined by local assessors to be the total taxable value of land and additions on the property. | Land | Improvement |
|---|---|---|---|---|
| 2024 | $2,463 | $30,189 | $1,290 | $28,899 |
| 2023 | $2,416 | $30,189 | $2,090 | $28,099 |
| 2022 | $2,253 | $24,890 | $2,478 | $22,412 |
| 2021 | $1,943 | $24,890 | $2,478 | $22,412 |
| 2020 | $1,943 | $21,850 | $2,478 | $19,372 |
| 2019 | $1,879 | $21,850 | $2,478 | $19,372 |
| 2018 | $1,976 | $22,120 | $2,157 | $19,963 |
| 2017 | $1,921 | $22,120 | $2,157 | $19,963 |
| 2016 | $1,921 | $21,565 | $3,572 | $17,993 |
| 2014 | $1,773 | $19,843 | $3,572 | $16,271 |
Agents Affiliated with this Home
-
Ryan Patterson

Seller's Agent in 2025
Ryan Patterson
ReeceNichols - Parkville
(816) 405-5896
5 in this area
45 Total Sales
-
Kathryn Thomas

Seller's Agent in 2022
Kathryn Thomas
ReeceNichols - Leawood
(816) 810-7156
8 in this area
232 Total Sales
-
Reagan Lehmann
R
Seller Co-Listing Agent in 2022
Reagan Lehmann
ReeceNichols - Leawood
(913) 749-6753
3 in this area
82 Total Sales
-
Brian Freeman

Seller's Agent in 2016
Brian Freeman
HomeSmart Legacy
(816) 215-9001
70 Total Sales
-
L
Seller Co-Listing Agent in 2016
Liz Freeman
ReeceNichols - Liberty
-
C
Buyer's Agent in 2016
Cassie Bower
ReeceNichols - Eastland
Map
Source: Heartland MLS
MLS Number: 2371476
APN: 35-840-09-15-00-0-00-000
- 3222 SW Shadow Brook Dr
- 3251 SW Shadow Brook Dr
- 630 SW Shadow Glen Ct
- 632 SW Shadow Glen Ct
- 600 SW Woods Chapel Rd
- 607 SW Shadow Glen Dr
- 601 SW Shadow Glen Dr
- 603 SW Shadow Glen Dr
- 605 SW Shadow Glen Dr
- 3316 NW Shannon Dr
- 62 Beach Dr
- 70 Beach Dr
- 3812 SW McDanial Ave
- 37 Beach Dr
- 148 Beach Dr
- 3705 SW Kimstin Cir
- 27 Beach Dr
- 152 Beach Dr
- 135 Dockside Cir
- 159 Dockside Cir
