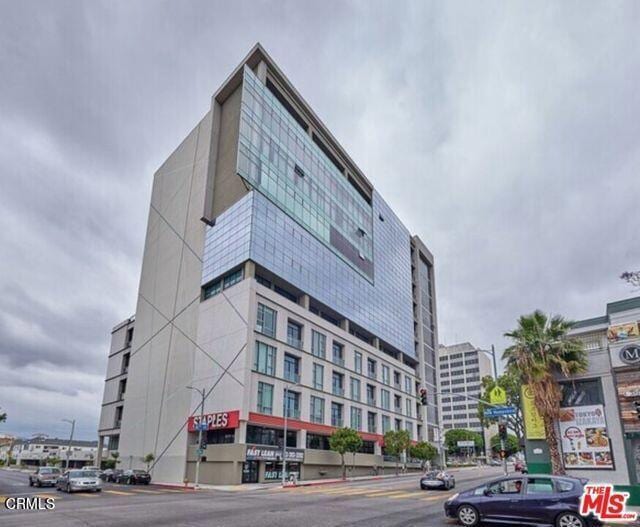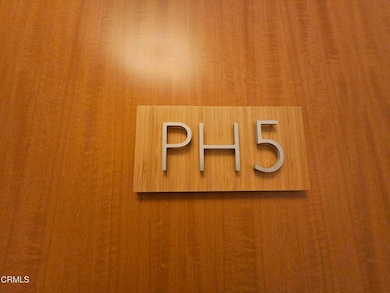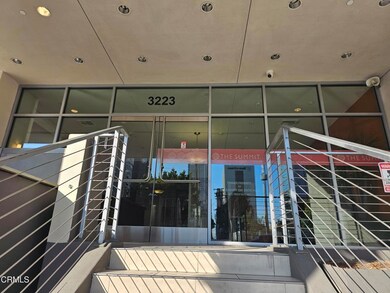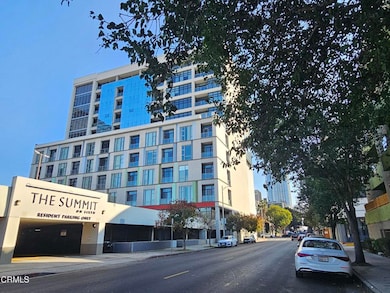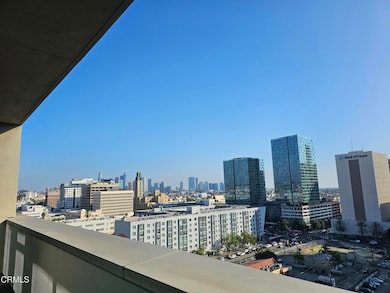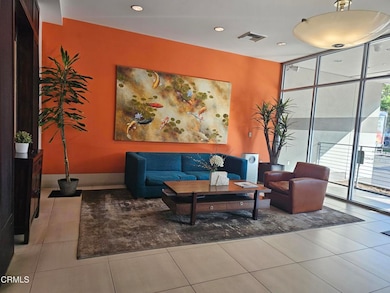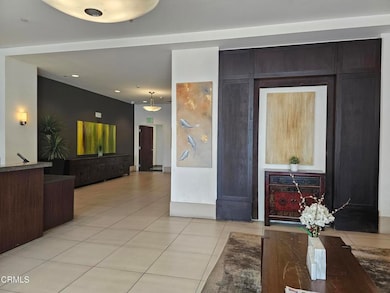The Summit on Sixth 3223 W 6th St Unit 1105 Los Angeles, CA 90020
Koreatown NeighborhoodHighlights
- 24-Hour Security
- 5-minute walk to Wilshire/Vermont Station
- Automatic Gate
- UCLA Community School Rated A-
- No Units Above
- Gated Community
About This Home
A luxurious PENTHOUSE available for lease at The Summit on Sixth. This building was constructed in 2009 and is ideally located in Koreatown, on 6th Street between Vermont and New Hampshire. This modern, ornate condominium on the 11th floor offers panoramic city views and impressive ceiling heights of up to 13'6'. The interior features an aesthetic combination of floor-to-ceiling glass, steel, concrete, and other lavish materials.The penthouse includes an opulent kitchen island, an in-unit washer, an airy balcony, and spacious bedrooms, each with a private bathroom and walk-in closet. Residents also benefit from side-by-side parking, a personal gym, a spa/steam room, and an indoor golf simulator. The HOA fee covers cable, Internet, water, and EV charging.The location provides convenient access to Downtown LA and Hollywood, with easy connections to the 101, 10, and 110 Freeways. It is also steps away from various restaurants, shops, and public transportation options. This unit is a must-see.
Condo Details
Home Type
- Condominium
Est. Annual Taxes
- $9,247
Year Built
- Built in 2009
Lot Details
- No Units Above
- 1 Common Wall
- No Sprinklers
Parking
- 2 Car Garage
- Parking Available
- Side by Side Parking
- Automatic Gate
- Community Parking Structure
Home Design
- Turnkey
Interior Spaces
- 1,530 Sq Ft Home
- Open Floorplan
- High Ceiling
- Combination Dining and Living Room
- City Lights Views
- Laundry Room
Kitchen
- Breakfast Area or Nook
- Convection Oven
- Free-Standing Range
- Microwave
- Dishwasher
- Granite Countertops
Bedrooms and Bathrooms
- 2 Main Level Bedrooms
- Primary Bedroom on Main
- Walk-In Closet
- 3 Full Bathrooms
- Granite Bathroom Countertops
- Dual Vanity Sinks in Primary Bathroom
- Walk-in Shower
Outdoor Features
- Living Room Balcony
- Exterior Lighting
Utilities
- Central Heating and Cooling System
Listing and Financial Details
- Security Deposit $3,950
- Rent includes association dues
- 12-Month Minimum Lease Term
- Available 11/7/25
- Tax Lot 118
- Tax Tract Number 2121
- Assessor Parcel Number 5502024118
Community Details
Overview
- $500 HOA Transfer Fee
Pet Policy
- Call for details about the types of pets allowed
Security
- 24-Hour Security
- Resident Manager or Management On Site
- Gated Community
Map
About The Summit on Sixth
Source: Pasadena-Foothills Association of REALTORS®
MLS Number: P1-24861
APN: 5502-024-118
- 3223 W 6th St Unit 902
- 3223 W 6th St Unit 206
- 3223 W 6th St Unit 605
- 3223 W 6th St Unit 808
- 500 S Berendo St Unit 314
- 525 S Berendo St Unit 314
- 525 S Berendo St Unit 204
- 625 S Berendo St Unit 310
- 625 S Berendo St Unit 209
- 625 S Berendo St Unit 212
- 625 S Berendo St Unit 308
- 520 S Kenmore Ave
- 631 S Kenmore Ave Unit 106
- 424 S Westmoreland Ave Unit 204
- 424 S Westmoreland Ave Unit 210
- 425 S Kenmore Ave Unit 306
- 425 S Kenmore Ave Unit 312
- 425 S Kenmore Ave Unit 206
- 425 S Kenmore Ave Unit 104
- 360 S Kenmore Ave Unit 302
- 3223 W 6th St Unit 206
- 3223 W 6th St Unit 906
- 3223 W 6th St Unit 604
- 3223 W 6th St Unit 808
- 3223 W 6th St Unit 704
- 501 S New Hampshire Ave
- 3326 5th St Unit 1
- 500 S Berendo St Unit Berendo212
- 525 S Berendo St Unit 206
- 625 S Berendo St Unit 213
- 625 S Berendo St Unit 507
- 432 S New Hampshire Ave
- 514 S Catalina St
- 500 S Catalina St
- 3183 Wilshire Blvd Unit FL3-ID1177
- 3183 Wilshire Blvd Unit FL6-ID1176
- 3471 W 5th St Unit 306
- 3471 W 5th St
- 454 S Catalina St
- 3471 W 5th St Unit 401
