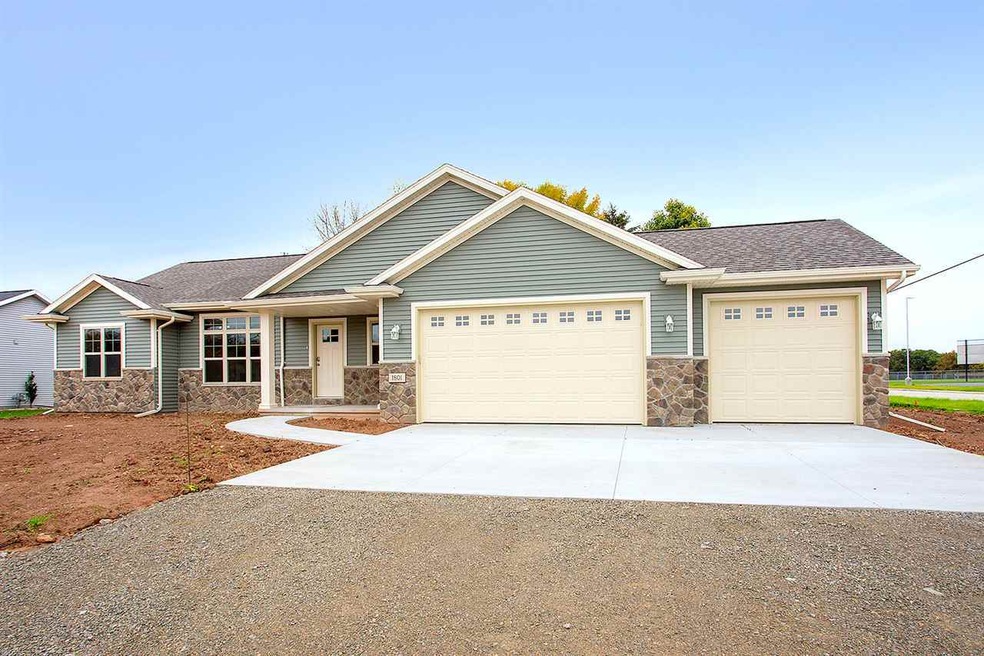
3223 Willow Rd Bellevue, WI 54311
Highlights
- New Construction
- Forced Air Heating and Cooling System
- 1-Story Property
- 3 Car Attached Garage
About This Home
As of March 2019This Vans Construction JAMES model is brand new and chic and taking Northeast Wisconsin by storm! Great 3 BR 2 BATH floor plan in terrific Village of Bellevue location.
Last Agent to Sell the Property
Acre Realty, Ltd. License #90-44616 Listed on: 01/17/2019
Home Details
Home Type
- Single Family
Est. Annual Taxes
- $500
Year Built
- Built in 2019 | New Construction
Lot Details
- 0.26 Acre Lot
Home Design
- Poured Concrete
- Stone Exterior Construction
- Vinyl Siding
Interior Spaces
- 1,700 Sq Ft Home
- 1-Story Property
- Basement Fills Entire Space Under The House
- Disposal
Bedrooms and Bathrooms
- 3 Bedrooms
- Split Bedroom Floorplan
- 2 Full Bathrooms
Parking
- 3 Car Attached Garage
- Garage Door Opener
- Driveway
Utilities
- Forced Air Heating and Cooling System
- Heating System Uses Natural Gas
Community Details
- Built by Vans Realty & Const.
Ownership History
Purchase Details
Home Financials for this Owner
Home Financials are based on the most recent Mortgage that was taken out on this home.Purchase Details
Similar Homes in the area
Home Values in the Area
Average Home Value in this Area
Purchase History
| Date | Type | Sale Price | Title Company |
|---|---|---|---|
| Warranty Deed | $267,300 | None Available | |
| Warranty Deed | $49,900 | Liberty Title |
Mortgage History
| Date | Status | Loan Amount | Loan Type |
|---|---|---|---|
| Open | $257,450 | New Conventional | |
| Closed | $253,866 | New Conventional |
Property History
| Date | Event | Price | Change | Sq Ft Price |
|---|---|---|---|---|
| 05/27/2025 05/27/25 | For Sale | $470,000 | +75.9% | $276 / Sq Ft |
| 03/08/2019 03/08/19 | Sold | $267,227 | +2.5% | $157 / Sq Ft |
| 03/04/2019 03/04/19 | Pending | -- | -- | -- |
| 01/17/2019 01/17/19 | For Sale | $260,726 | -- | $153 / Sq Ft |
Tax History Compared to Growth
Tax History
| Year | Tax Paid | Tax Assessment Tax Assessment Total Assessment is a certain percentage of the fair market value that is determined by local assessors to be the total taxable value of land and additions on the property. | Land | Improvement |
|---|---|---|---|---|
| 2024 | $4,151 | $264,100 | $48,900 | $215,200 |
| 2023 | $4,253 | $264,100 | $48,900 | $215,200 |
| 2022 | $3,900 | $264,100 | $48,900 | $215,200 |
| 2021 | $3,942 | $264,100 | $48,900 | $215,200 |
| 2020 | $4,008 | $264,100 | $48,900 | $215,200 |
| 2019 | $2,471 | $143,100 | $43,000 | $100,100 |
Agents Affiliated with this Home
-
Carrie Ann Stec

Seller's Agent in 2025
Carrie Ann Stec
Berkshire Hathaway HS Bay Area Realty
(920) 819-5338
55 Total Sales
-
Mike Karisny

Seller's Agent in 2019
Mike Karisny
Acre Realty, Ltd.
(920) 740-5556
442 Total Sales
-
Lindsey Kate

Buyer's Agent in 2019
Lindsey Kate
EXP Realty LLC
(920) 277-6408
77 Total Sales
Map
Source: REALTORS® Association of Northeast Wisconsin
MLS Number: 50196790
APN: B-2640
- 2579 Evening Star Ct
- 3275 Evening Star Dr
- 3212 Eclipse Dr
- 3224 Eclipse Dr
- 3216 Eclipse Dr
- 3203 Eclipse Dr
- 3227 Eclipse Dr
- 3211 Eclipse Dr
- 3207 Eclipse Dr
- 3191 Eclipse Dr
- 0 Eclipse Dr Unit 50281513
- 3025 Manitowoc Rd
- 3368 Capella Ln
- 3173 Warm Springs Dr
- 3036 Saybrook Cir
- 3072 Warm Springs Dr
- 2238 Red Lodge Ct
- 3455 Delmar Ln
- 2969 Apple Ridge Ct
- 0 Creekwood Dr
