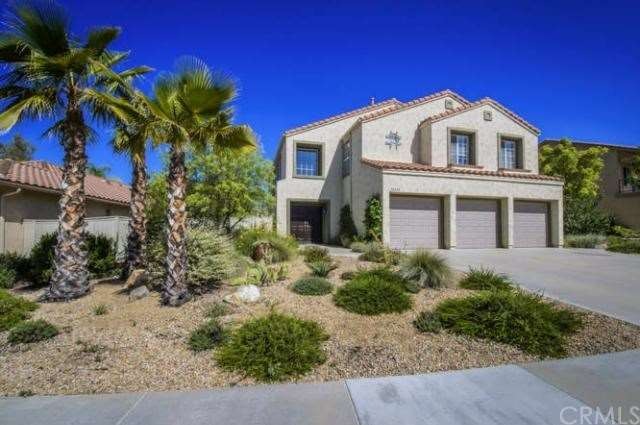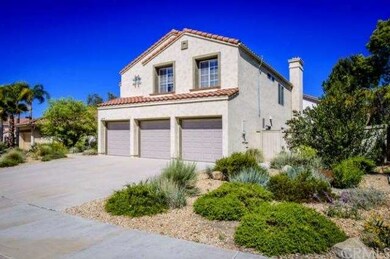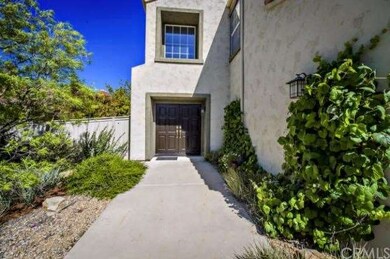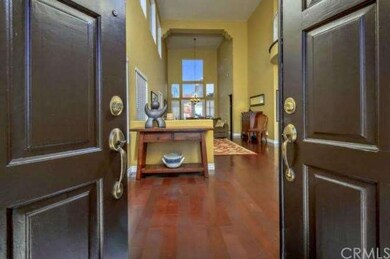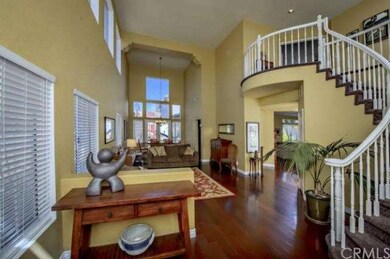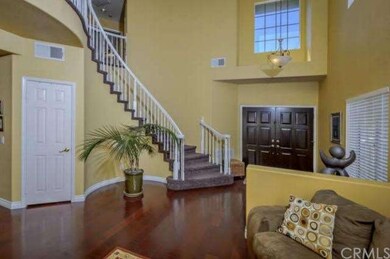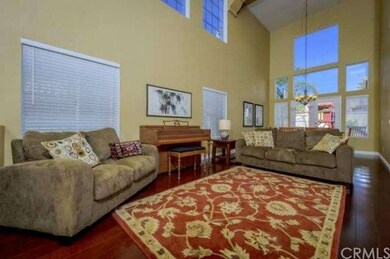
32230 Callesito Fadrique Temecula, CA 92592
Redhawk NeighborhoodHighlights
- Private Pool
- Solar Power System
- Open Floorplan
- Helen Hunt Jackson Elementary School Rated A-
- Updated Kitchen
- Mountain View
About This Home
As of April 2018Welcome Home to Callesito Fadrique in the Redhawk Community of Temecula. This eco friendly, energy efficient green home, plus solar, boasts 2,654 Sq. Ft., 5 Bedrooms w/one bedroom and full bath downstairs, 3 full baths, and 3 car garage, not tandem. You'll appreciate and enjoy the many amenities, appointments, and upgrades this home has to offer including, dramatic 20' ceilings, open floor plan, designer paint, formal living room, formal family room w/fireplace, formal dining area, laundry, engineered maple hardwood flooring through out the home, ceramic tile, designer ceiling fans, and designer Italian lighting. Downstairs includes a spacious granite kitchen, lots of cabinetry, walk in pantry, GE Profile 5 burner stove, Kenmore dual oven, and dishwasher, and purified water system. Kitchen includes a dining nook, and open atrium windows for natural lighting. Dramatic staircase leads to a grand master bedroom w/dual sided fireplace that leads into a spacious Master Bathroom. Upstairs also includes 3 other good sized bedrooms, all with dark bamboo wood flooring. Both front and backyards are landscaped with California native and drought tolerant plants on a drip system, citrus trees, garden bed, and rain catchment system with 110 gallons of storage.
Last Agent to Sell the Property
Better Homes and Gardens Real Estate Registry License #01362335 Listed on: 04/16/2014

Home Details
Home Type
- Single Family
Est. Annual Taxes
- $7,685
Year Built
- Built in 1991
Lot Details
- 8,712 Sq Ft Lot
- Redwood Fence
HOA Fees
- $33 Monthly HOA Fees
Parking
- 3 Car Direct Access Garage
- Parking Storage or Cabinetry
- Parking Available
- Driveway
Property Views
- Mountain
- Neighborhood
Home Design
- Spanish Architecture
- Turnkey
- Slab Foundation
- Concrete Roof
Interior Spaces
- 2,654 Sq Ft Home
- 2-Story Property
- Open Floorplan
- Built-In Features
- Cathedral Ceiling
- Ceiling Fan
- Custom Window Coverings
- Double Door Entry
- Sliding Doors
- Family Room with Fireplace
- Family Room Off Kitchen
- Living Room
- Dining Room
- Loft
- Storage
- Laundry Room
- Utility Room
- Carbon Monoxide Detectors
Kitchen
- Updated Kitchen
- Breakfast Area or Nook
- Open to Family Room
- Breakfast Bar
- Walk-In Pantry
- Double Oven
- Built-In Range
- Dishwasher
- Kitchen Island
- Granite Countertops
- Disposal
Flooring
- Wood
- Carpet
- Tile
Bedrooms and Bathrooms
- 5 Bedrooms
- Main Floor Bedroom
- Walk-In Closet
- 3 Full Bathrooms
- Low Flow Plumbing Fixtures
Eco-Friendly Details
- Solar Power System
- Reclaimed Water Irrigation System
- Water-Smart Landscaping
Outdoor Features
- Private Pool
- Concrete Porch or Patio
- Exterior Lighting
- Rain Gutters
Utilities
- Central Heating and Cooling System
- 220 Volts in Garage
- Satellite Dish
Listing and Financial Details
- Tax Lot 2
- Tax Tract Number 23063
- Assessor Parcel Number 962091002
Community Details
Overview
- Foothills
Recreation
- Community Pool
Ownership History
Purchase Details
Home Financials for this Owner
Home Financials are based on the most recent Mortgage that was taken out on this home.Purchase Details
Home Financials for this Owner
Home Financials are based on the most recent Mortgage that was taken out on this home.Purchase Details
Home Financials for this Owner
Home Financials are based on the most recent Mortgage that was taken out on this home.Purchase Details
Home Financials for this Owner
Home Financials are based on the most recent Mortgage that was taken out on this home.Purchase Details
Home Financials for this Owner
Home Financials are based on the most recent Mortgage that was taken out on this home.Purchase Details
Home Financials for this Owner
Home Financials are based on the most recent Mortgage that was taken out on this home.Similar Home in Temecula, CA
Home Values in the Area
Average Home Value in this Area
Purchase History
| Date | Type | Sale Price | Title Company |
|---|---|---|---|
| Grant Deed | $481,000 | First American Title Company | |
| Grant Deed | $419,000 | Western Resources Title Co | |
| Grant Deed | $350,000 | Landsafe Title | |
| Grant Deed | $417,272 | Stewart Title Of California | |
| Grant Deed | $316,500 | Commonwealth Land Title Co | |
| Grant Deed | $214,500 | Old Republic Title Company |
Mortgage History
| Date | Status | Loan Amount | Loan Type |
|---|---|---|---|
| Open | $135,000 | New Conventional | |
| Open | $498,000 | New Conventional | |
| Closed | $460,000 | New Conventional | |
| Closed | $387,500 | New Conventional | |
| Closed | $384,800 | New Conventional | |
| Previous Owner | $296,545 | New Conventional | |
| Previous Owner | $300,000 | New Conventional | |
| Previous Owner | $268,996 | New Conventional | |
| Previous Owner | $279,920 | Purchase Money Mortgage | |
| Previous Owner | $417,000 | Balloon | |
| Previous Owner | $360,000 | Stand Alone First | |
| Previous Owner | $67,400 | Stand Alone Second | |
| Previous Owner | $269,600 | Purchase Money Mortgage | |
| Previous Owner | $225,000 | Unknown | |
| Previous Owner | $182,155 | No Value Available | |
| Previous Owner | $25,000 | Stand Alone Second | |
| Previous Owner | $12,000 | Credit Line Revolving |
Property History
| Date | Event | Price | Change | Sq Ft Price |
|---|---|---|---|---|
| 04/05/2018 04/05/18 | Sold | $481,000 | +0.2% | $181 / Sq Ft |
| 03/02/2018 03/02/18 | Price Changed | $479,900 | -2.0% | $181 / Sq Ft |
| 01/26/2018 01/26/18 | For Sale | $489,900 | +16.9% | $185 / Sq Ft |
| 05/23/2014 05/23/14 | Sold | $419,000 | 0.0% | $158 / Sq Ft |
| 04/21/2014 04/21/14 | Pending | -- | -- | -- |
| 04/16/2014 04/16/14 | For Sale | $419,000 | -- | $158 / Sq Ft |
Tax History Compared to Growth
Tax History
| Year | Tax Paid | Tax Assessment Tax Assessment Total Assessment is a certain percentage of the fair market value that is determined by local assessors to be the total taxable value of land and additions on the property. | Land | Improvement |
|---|---|---|---|---|
| 2025 | $7,685 | $547,290 | $164,186 | $383,104 |
| 2023 | $7,685 | $526,040 | $157,811 | $368,229 |
| 2022 | $7,434 | $515,726 | $154,717 | $361,009 |
| 2021 | $7,280 | $505,615 | $151,684 | $353,931 |
| 2020 | $7,182 | $500,431 | $150,129 | $350,302 |
| 2019 | $7,075 | $490,620 | $147,186 | $343,434 |
| 2018 | $6,523 | $451,412 | $86,186 | $365,226 |
| 2017 | $6,403 | $442,562 | $84,497 | $358,065 |
| 2016 | $6,278 | $433,886 | $82,841 | $351,045 |
| 2015 | $6,164 | $427,371 | $81,598 | $345,773 |
| 2014 | $5,701 | $374,911 | $160,722 | $214,189 |
Agents Affiliated with this Home
-
Destry Johnson

Seller's Agent in 2018
Destry Johnson
BHHS Ranch & Coast Real Estate
(951) 541-4852
3 in this area
186 Total Sales
-
A
Buyer's Agent in 2018
Angela Tipps
NON-MEMBER/NBA or BTERM OFFICE
-
Robert Veeder

Seller's Agent in 2014
Robert Veeder
Better Homes and Gardens Real Estate Registry
(951) 515-9715
24 Total Sales
Map
Source: California Regional Multiple Listing Service (CRMLS)
MLS Number: SW14077772
APN: 962-091-002
- 45703 Calle Ayora
- 32264 Cedar Crest Ct
- 32219 Via Almazan
- 32236 Cedar Crest Ct
- 32113 Sycamore Ct
- 46076 Via la Colorada
- 32489 Francisco Place
- 45741 Shasta Ln
- 45605 Corte Royal
- 45332 Via Jaca
- 46186 Via la Tranquila
- 32159 Fireside Dr
- 32070 Corte Bonilio
- 31941 Calle Tiara S
- 31973 Wildwood Ct
- 45706 Camino Rubi
- 46287 Durango Dr
- 31938 Calle Tiara S
- 45798 Cloudburst Ln
- 32066 Red Mountain Way
