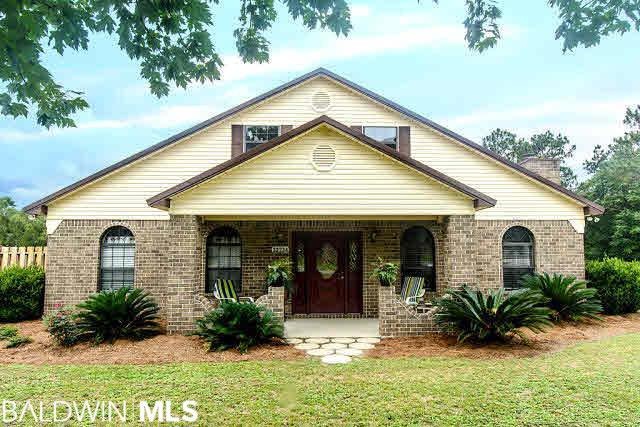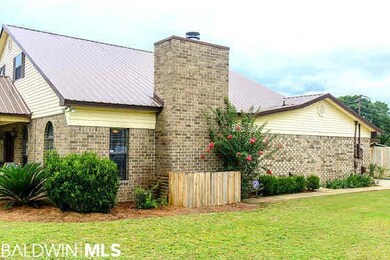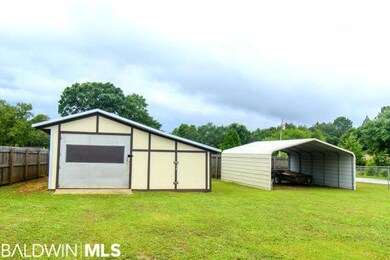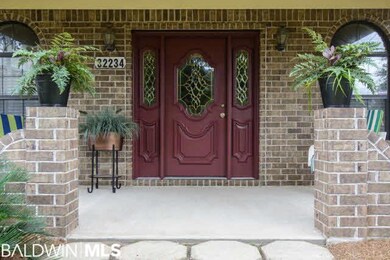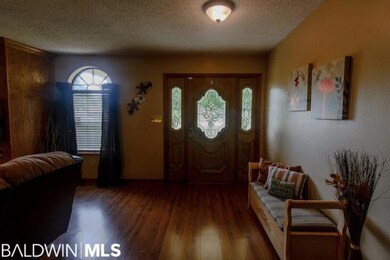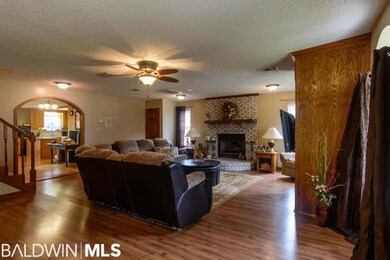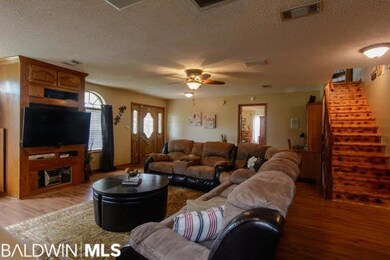
32234 Us Highway 90 Seminole, AL 36574
Estimated Value: $330,482 - $464,000
Highlights
- Living Room with Fireplace
- Traditional Architecture
- Screened Porch
- Elsanor School Rated 9+
- Bonus Room
- Double Oven
About This Home
As of September 2017Looking for something special? This unique 3/2 is looking for new owners to call it home. All the bedrooms are located downstairs. The upstairs is a spacious bonus room perfect for a mega office, family room, man-cave, or a really amazing 4th bedroom. Skies the limit on what you can do with this amazing space. If you aren't sold yet, check out the living room which features a fireplace and gorgeous floors. The master bathroom has a thoughtful designed shower. If cooking & entertaining is something you enjoy you will love the kitchen. Plenty of cabinets, double oven and room to host your family & friends. But wait, there's more! The screened in sunroom is perfect to enjoy your coffee in the morning. The backyard has plenty of room and features a storage barn and a detached 2 car carport. Plenty of room for a pool, boat or any toys you are looking to store. VRM: Seller will entertain offers between $184,900-169,900. List price equals average of upper and lower range.
Home Details
Home Type
- Single Family
Est. Annual Taxes
- $933
Year Built
- Built in 1982
Lot Details
- 0.49 Acre Lot
- Lot Dimensions are 109x229x62x277
- Fenced
Home Design
- Traditional Architecture
- Brick Exterior Construction
- Slab Foundation
- Wood Frame Construction
- Ridge Vents on the Roof
- Metal Roof
- Vinyl Siding
Interior Spaces
- 2,652 Sq Ft Home
- 1.5-Story Property
- ENERGY STAR Qualified Ceiling Fan
- Gas Log Fireplace
- ENERGY STAR Qualified Windows
- Living Room with Fireplace
- Combination Kitchen and Dining Room
- Bonus Room
- Screened Porch
- Utility Room
Kitchen
- Double Oven
- Gas Range
- Microwave
- Dishwasher
Flooring
- Laminate
- Tile
Bedrooms and Bathrooms
- 3 Bedrooms
- 2 Full Bathrooms
Home Security
- Home Security System
- Fire and Smoke Detector
- Termite Clearance
Parking
- Detached Garage
- Carport
Eco-Friendly Details
- Energy-Efficient Insulation
- ENERGY STAR Qualified Equipment for Heating
Outdoor Features
- Outdoor Storage
Utilities
- Central Heating and Cooling System
- Roof Turbine
- ENERGY STAR Qualified Air Conditioning
- Heat Pump System
- Heating System Uses Propane
- Cable TV Available
Community Details
- Seminole Subdivision
Listing and Financial Details
- Assessor Parcel Number 50-05-21-0-000-016.006
Ownership History
Purchase Details
Home Financials for this Owner
Home Financials are based on the most recent Mortgage that was taken out on this home.Purchase Details
Home Financials for this Owner
Home Financials are based on the most recent Mortgage that was taken out on this home.Similar Homes in Seminole, AL
Home Values in the Area
Average Home Value in this Area
Purchase History
| Date | Buyer | Sale Price | Title Company |
|---|---|---|---|
| Becker Jason R | $180,000 | None Available | |
| Page Patricia M | $100,000 | Alt |
Mortgage History
| Date | Status | Borrower | Loan Amount |
|---|---|---|---|
| Open | Becker Jason R | $93,753 | |
| Previous Owner | Page Patricia M | $80,000 |
Property History
| Date | Event | Price | Change | Sq Ft Price |
|---|---|---|---|---|
| 09/06/2017 09/06/17 | Sold | $180,000 | -2.7% | $68 / Sq Ft |
| 08/07/2017 08/07/17 | Pending | -- | -- | -- |
| 06/23/2017 06/23/17 | For Sale | $184,900 | -- | $70 / Sq Ft |
Tax History Compared to Growth
Tax History
| Year | Tax Paid | Tax Assessment Tax Assessment Total Assessment is a certain percentage of the fair market value that is determined by local assessors to be the total taxable value of land and additions on the property. | Land | Improvement |
|---|---|---|---|---|
| 2024 | $933 | $31,540 | $6,040 | $25,500 |
| 2023 | $833 | $28,320 | $4,680 | $23,640 |
| 2022 | $775 | $26,440 | $0 | $0 |
| 2021 | $572 | $22,460 | $0 | $0 |
| 2020 | $551 | $21,300 | $0 | $0 |
| 2019 | $493 | $19,200 | $0 | $0 |
| 2018 | $435 | $17,160 | $0 | $0 |
| 2017 | $332 | $13,480 | $0 | $0 |
| 2016 | $323 | $13,160 | $0 | $0 |
| 2015 | $299 | $12,280 | $0 | $0 |
| 2014 | $299 | $12,300 | $0 | $0 |
| 2013 | -- | $12,320 | $0 | $0 |
Agents Affiliated with this Home
-
Tiffany Rose

Seller's Agent in 2017
Tiffany Rose
RE/MAX
(251) 753-1114
95 Total Sales
-
Mary McNair

Buyer's Agent in 2017
Mary McNair
Realty Advocates LLC
(251) 295-5267
63 Total Sales
Map
Source: Baldwin REALTORS®
MLS Number: 255210
APN: 50-05-21-0-000-016.006
- 32185 Us Highway 90
- 31800 Seminole Rd W Unit C
- 20265 Erin Pond Rd E
- 20033 Erin Pond Rd W
- 0 Liatrus Ln Unit 13 340741
- 32345 River Lake Rd
- 32745 Seminole Rd W
- 20160 Donovan Dr
- 00 Liatrus Ln Unit 12
- 0 Bermuda Ln Unit Lot 5 375206
- 0 Bermuda Ln Unit 4 372651
- 19755 Vaughn Rd
- 19422 Vaughn Rd
- 0 Vaughn Rd Unit 374207
- 0 Oak Cir
- 30550 Sawmill Rd
- 0 Kings Landing Rd Unit Lot 1 375210
- 0 Kings Landing Rd Unit Lot 2 375208
- 33785 Lost River Rd
- 17949 Kingway Rd Unit 13 & 14/ Blk A
- 32234 Us Highway 90
- 32234 Us Highway 90
- 32210 Us Highway 90
- 32194 Us Highway 90
- 32275 Us Highway 90
- 32301 Us 90
- 32301 Us Highway 90
- 33725 U S 90
- 32275 U S 90
- 19850 Seminole Dr
- 19877 Seminole Dr
- 20139 Vaughn Rd
- 19971 Vaughn Ln
- 32268 Us Highway 90
- 32140 Us Highway 90
- 19977 Vaughn Ln
- 19815 Seminole Dr
- 32132 Us Highway 90
- 20170 Erin Pond Rd
- 20163 Erin Pond Rd E
