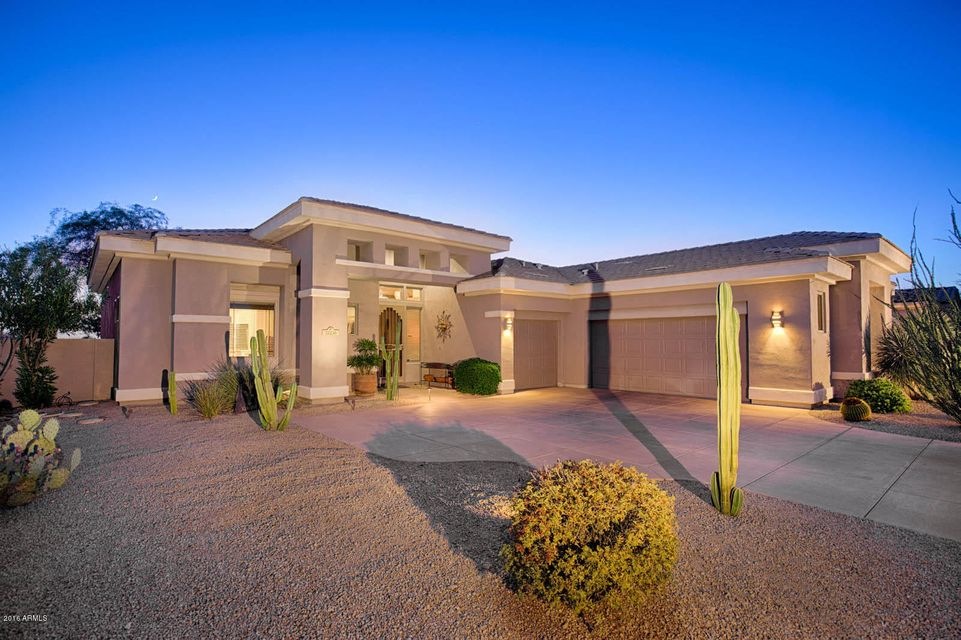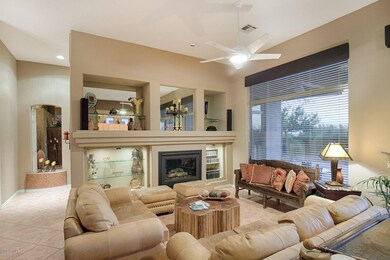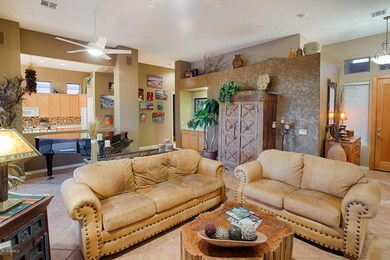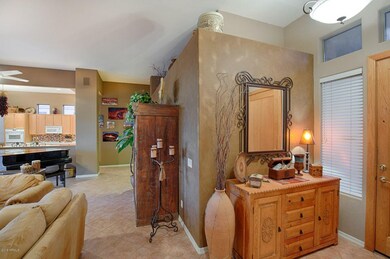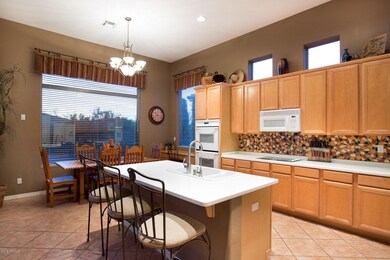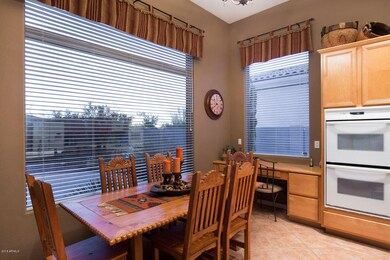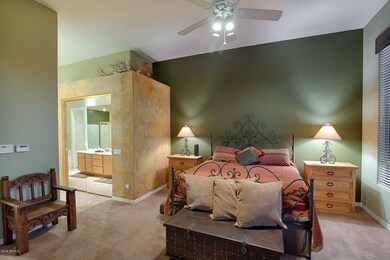
32238 N 48th St Cave Creek, AZ 85331
Desert View NeighborhoodHighlights
- Play Pool
- Gated Community
- Private Yard
- Lone Mountain Elementary School Rated A-
- Spanish Architecture
- Covered patio or porch
About This Home
As of August 2023Attn: Fussy Buyers! Come see this model sharp family home designed for easy living! Mint clean! Open Great Rm plan with popular split master split floor plan for adult privacy! 12 ft+ flat ceilings! Gas FIREPLACE in Great Rm! Beautiful back yard with extended patio with remote control RETRACTABLE SUN AWNING, BBQ for entertaining and pebble-tec plan pool.
Seperate 3rd bay garage to store your toys! Energy Efficient with dual pane tinted windows, ceiling fans, gas hot water, heat & gas dryer, 2 A/C units with programmable thermostats! Concrete tile roof! Refrigerator, Washer, Gas Dryer and all furnishings negotiable (except mstr bdrm mattress)
Last Agent to Sell the Property
Fathom Realty Elite License #BR024498000 Listed on: 07/07/2016

Home Details
Home Type
- Single Family
Est. Annual Taxes
- $1,793
Year Built
- Built in 1999
Lot Details
- 0.25 Acre Lot
- Private Streets
- Desert faces the front and back of the property
- Wrought Iron Fence
- Partially Fenced Property
- Block Wall Fence
- Front and Back Yard Sprinklers
- Sprinklers on Timer
- Private Yard
HOA Fees
- $33 Monthly HOA Fees
Parking
- 3 Car Direct Access Garage
- Garage Door Opener
Home Design
- Spanish Architecture
- Wood Frame Construction
- Tile Roof
- Stucco
Interior Spaces
- 2,125 Sq Ft Home
- 1-Story Property
- Ceiling height of 9 feet or more
- Ceiling Fan
- Gas Fireplace
- Double Pane Windows
- Tinted Windows
- Solar Screens
- Living Room with Fireplace
- Security System Owned
Kitchen
- Eat-In Kitchen
- Electric Cooktop
- Built-In Microwave
- Kitchen Island
Flooring
- Carpet
- Tile
Bedrooms and Bathrooms
- 3 Bedrooms
- Primary Bathroom is a Full Bathroom
- 2 Bathrooms
- Dual Vanity Sinks in Primary Bathroom
- Bathtub With Separate Shower Stall
Accessible Home Design
- No Interior Steps
Outdoor Features
- Play Pool
- Covered patio or porch
- Built-In Barbecue
Schools
- Lone Mountain Elementary School
- Sonoran Trails Middle School
- Cactus Shadows High School
Utilities
- Zoned Heating and Cooling System
- Heating System Uses Natural Gas
- High Speed Internet
- Cable TV Available
Listing and Financial Details
- Home warranty included in the sale of the property
- Tax Lot 21
- Assessor Parcel Number 211-34-052
Community Details
Overview
- Association fees include ground maintenance, street maintenance
- Kachina Association, Phone Number (623) 572-7579
- Built by Finnitz
- Ashler Hills Ranch Subdivision, Kokopelli Floorplan
Security
- Gated Community
Ownership History
Purchase Details
Home Financials for this Owner
Home Financials are based on the most recent Mortgage that was taken out on this home.Purchase Details
Home Financials for this Owner
Home Financials are based on the most recent Mortgage that was taken out on this home.Purchase Details
Purchase Details
Purchase Details
Home Financials for this Owner
Home Financials are based on the most recent Mortgage that was taken out on this home.Purchase Details
Home Financials for this Owner
Home Financials are based on the most recent Mortgage that was taken out on this home.Purchase Details
Home Financials for this Owner
Home Financials are based on the most recent Mortgage that was taken out on this home.Purchase Details
Home Financials for this Owner
Home Financials are based on the most recent Mortgage that was taken out on this home.Purchase Details
Home Financials for this Owner
Home Financials are based on the most recent Mortgage that was taken out on this home.Purchase Details
Home Financials for this Owner
Home Financials are based on the most recent Mortgage that was taken out on this home.Similar Homes in Cave Creek, AZ
Home Values in the Area
Average Home Value in this Area
Purchase History
| Date | Type | Sale Price | Title Company |
|---|---|---|---|
| Warranty Deed | $750,000 | Chicago Title Agency | |
| Cash Sale Deed | $404,000 | Fidelity Natl Title Agency I | |
| Interfamily Deed Transfer | -- | Fidelity Natl Title Agency I | |
| Interfamily Deed Transfer | -- | None Available | |
| Interfamily Deed Transfer | -- | Greystone Title Agency | |
| Quit Claim Deed | -- | -- | |
| Warranty Deed | $290,000 | Chicago Title Insurance Co | |
| Interfamily Deed Transfer | -- | Chicago Title Insurance Comp | |
| Warranty Deed | $258,211 | Century Title Agency | |
| Warranty Deed | $257,129 | Century Title Agency |
Mortgage History
| Date | Status | Loan Amount | Loan Type |
|---|---|---|---|
| Open | $600,000 | New Conventional | |
| Previous Owner | $120,000 | New Conventional | |
| Previous Owner | $100,000 | Fannie Mae Freddie Mac | |
| Previous Owner | $125,000 | Purchase Money Mortgage | |
| Previous Owner | $206,700 | New Conventional | |
| Closed | $41,500 | No Value Available |
Property History
| Date | Event | Price | Change | Sq Ft Price |
|---|---|---|---|---|
| 10/15/2024 10/15/24 | Rented | $4,150 | -3.5% | -- |
| 09/28/2024 09/28/24 | Under Contract | -- | -- | -- |
| 09/13/2024 09/13/24 | Price Changed | $4,300 | -10.4% | $2 / Sq Ft |
| 09/11/2024 09/11/24 | For Rent | $4,800 | 0.0% | -- |
| 08/23/2023 08/23/23 | Sold | $750,000 | -1.3% | $353 / Sq Ft |
| 07/25/2023 07/25/23 | For Sale | $760,000 | 0.0% | $358 / Sq Ft |
| 07/24/2023 07/24/23 | Pending | -- | -- | -- |
| 07/21/2023 07/21/23 | For Sale | $760,000 | 0.0% | $358 / Sq Ft |
| 07/17/2023 07/17/23 | Price Changed | $760,000 | +88.1% | $358 / Sq Ft |
| 07/31/2016 07/31/16 | Sold | $404,000 | -1.5% | $190 / Sq Ft |
| 07/07/2016 07/07/16 | For Sale | $410,000 | -- | $193 / Sq Ft |
Tax History Compared to Growth
Tax History
| Year | Tax Paid | Tax Assessment Tax Assessment Total Assessment is a certain percentage of the fair market value that is determined by local assessors to be the total taxable value of land and additions on the property. | Land | Improvement |
|---|---|---|---|---|
| 2025 | $2,667 | $40,398 | -- | -- |
| 2024 | $2,231 | $38,475 | -- | -- |
| 2023 | $2,231 | $51,330 | $10,260 | $41,070 |
| 2022 | $2,170 | $41,310 | $8,260 | $33,050 |
| 2021 | $2,312 | $39,850 | $7,970 | $31,880 |
| 2020 | $2,259 | $35,600 | $7,120 | $28,480 |
| 2019 | $2,179 | $34,570 | $6,910 | $27,660 |
| 2018 | $2,094 | $32,670 | $6,530 | $26,140 |
| 2017 | $2,016 | $30,420 | $6,080 | $24,340 |
| 2016 | $1,983 | $29,920 | $5,980 | $23,940 |
| 2015 | $1,793 | $28,400 | $5,680 | $22,720 |
Agents Affiliated with this Home
-
T
Seller's Agent in 2024
Todd Stanich
Douglas Kent Homes of Arizona LLC
-

Buyer's Agent in 2024
Debbie Sinani
The Agency
(480) 262-1975
3 in this area
27 Total Sales
-

Seller's Agent in 2023
Edie Womack
HomeSmart
(602) 620-2936
5 in this area
16 Total Sales
-

Seller's Agent in 2016
Lorine Cobb
Fathom Realty Elite
(602) 791-9450
20 Total Sales
-

Buyer's Agent in 2016
Elaine Grill
RE/MAX
(480) 510-2922
2 in this area
31 Total Sales
Map
Source: Arizona Regional Multiple Listing Service (ARMLS)
MLS Number: 5467181
APN: 211-34-052
- 4546 E Sierra Sunset Trail
- 4621 E Desert Forest Trail
- 32716 N 50th St
- 32700 N Cave Creek Rd Unit M
- 4801 E Quien Sabe Way
- 5090 E Sleepy Ranch Rd
- 5077 E Lonesome Trail
- 5140 E Desert Forest Trail
- 32424 N 44th Place
- 5100 E Rancho Paloma Dr Unit 1044
- 5100 E Rancho Paloma Dr Unit 1029
- 5100 E Rancho Paloma Dr Unit 2065
- 5100 E Rancho Paloma Dr Unit 2061
- 4616 E Quien Sabe Way
- 5209 E Sierra Sunset Trail
- 4809 E Red Range Way
- 31234 N 47th Place
- 4657 E Matt Dillon Trail
- 5332 E Thunder Hawk Rd
- 32525 N 41st Way
