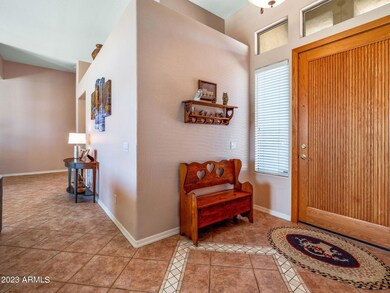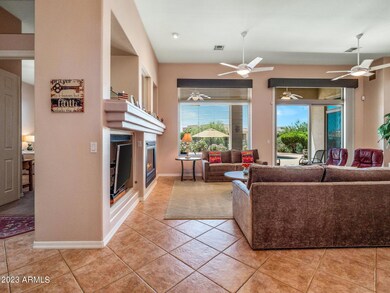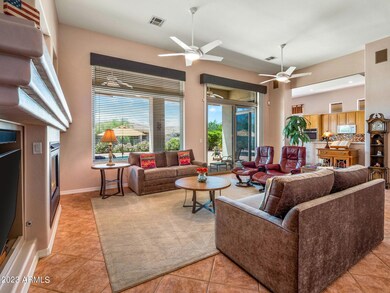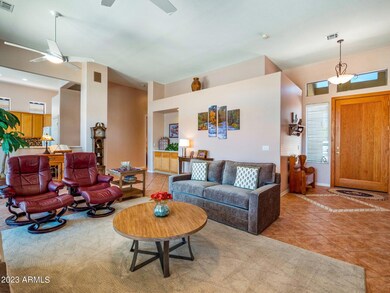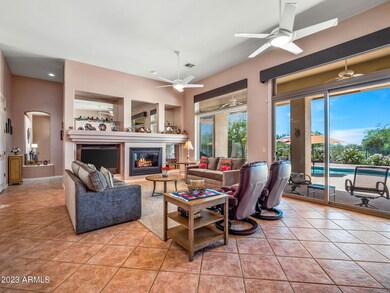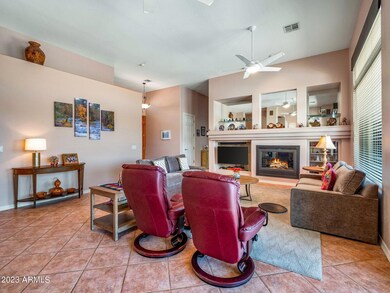
32238 N 48th St Cave Creek, AZ 85331
Desert View NeighborhoodHighlights
- Play Pool
- Gated Community
- Eat-In Kitchen
- Lone Mountain Elementary School Rated A-
- Covered patio or porch
- Double Pane Windows
About This Home
As of August 2023Impeccably maintained home in the gated community of Ashler Hills Ranch. An open and bright split floor plan with picturesque windows overlooking the pool and resort like backyard. The extended patio comes with remote control retractable sun awning for afternoon comfort. Interior feature 12ft flat ceilings, gas fireplace, Quartz counters in kitchen and bathrooms, Energy Efficient with dual pane tinted windows on the Westside, ceiling fans, 2 A/C units with programmable thermostats, hot water recirculating pump. Separate 3rd bay garage to store your toys! Come see this home, guaranteed to WOW you!
Last Buyer's Agent
Todd Stanich
Douglas Kent Homes of Arizona LLC License #BR638983000
Home Details
Home Type
- Single Family
Est. Annual Taxes
- $2,170
Year Built
- Built in 1999
Lot Details
- 0.25 Acre Lot
- Private Streets
- Wrought Iron Fence
- Block Wall Fence
- Sprinklers on Timer
HOA Fees
- $60 Monthly HOA Fees
Parking
- 3 Car Garage
- Garage Door Opener
Home Design
- Wood Frame Construction
- Tile Roof
- Stucco
Interior Spaces
- 2,125 Sq Ft Home
- 1-Story Property
- Ceiling height of 9 feet or more
- Ceiling Fan
- Gas Fireplace
- Double Pane Windows
- Solar Screens
- Living Room with Fireplace
- Security System Owned
Kitchen
- Eat-In Kitchen
- Breakfast Bar
- Built-In Microwave
- Kitchen Island
Flooring
- Carpet
- Tile
Bedrooms and Bathrooms
- 3 Bedrooms
- Primary Bathroom is a Full Bathroom
- 2 Bathrooms
- Dual Vanity Sinks in Primary Bathroom
- Bathtub With Separate Shower Stall
Accessible Home Design
- No Interior Steps
Outdoor Features
- Play Pool
- Covered patio or porch
- Built-In Barbecue
Schools
- Lone Mountain Elementary School
- Sonoran Trails Middle School
- Cactus Shadows High School
Utilities
- Refrigerated Cooling System
- Heating System Uses Natural Gas
- High Speed Internet
- Cable TV Available
Listing and Financial Details
- Tax Lot 21
- Assessor Parcel Number 211-34-052
Community Details
Overview
- Association fees include ground maintenance, street maintenance
- Thrive Community Man Association, Phone Number (602) 358-0220
- Built by Finnitz
- Ashler Hills Ranch Subdivision, Kokopelli Floorplan
Security
- Gated Community
Ownership History
Purchase Details
Home Financials for this Owner
Home Financials are based on the most recent Mortgage that was taken out on this home.Purchase Details
Home Financials for this Owner
Home Financials are based on the most recent Mortgage that was taken out on this home.Purchase Details
Purchase Details
Purchase Details
Home Financials for this Owner
Home Financials are based on the most recent Mortgage that was taken out on this home.Purchase Details
Home Financials for this Owner
Home Financials are based on the most recent Mortgage that was taken out on this home.Purchase Details
Home Financials for this Owner
Home Financials are based on the most recent Mortgage that was taken out on this home.Purchase Details
Home Financials for this Owner
Home Financials are based on the most recent Mortgage that was taken out on this home.Purchase Details
Home Financials for this Owner
Home Financials are based on the most recent Mortgage that was taken out on this home.Purchase Details
Home Financials for this Owner
Home Financials are based on the most recent Mortgage that was taken out on this home.Similar Homes in Cave Creek, AZ
Home Values in the Area
Average Home Value in this Area
Purchase History
| Date | Type | Sale Price | Title Company |
|---|---|---|---|
| Warranty Deed | $750,000 | Chicago Title Agency | |
| Cash Sale Deed | $404,000 | Fidelity Natl Title Agency I | |
| Interfamily Deed Transfer | -- | Fidelity Natl Title Agency I | |
| Interfamily Deed Transfer | -- | None Available | |
| Interfamily Deed Transfer | -- | Greystone Title Agency | |
| Quit Claim Deed | -- | -- | |
| Warranty Deed | $290,000 | Chicago Title Insurance Co | |
| Interfamily Deed Transfer | -- | Chicago Title Insurance Comp | |
| Warranty Deed | $258,211 | Century Title Agency | |
| Warranty Deed | $257,129 | Century Title Agency |
Mortgage History
| Date | Status | Loan Amount | Loan Type |
|---|---|---|---|
| Open | $600,000 | New Conventional | |
| Previous Owner | $120,000 | New Conventional | |
| Previous Owner | $100,000 | Fannie Mae Freddie Mac | |
| Previous Owner | $125,000 | Purchase Money Mortgage | |
| Previous Owner | $206,700 | New Conventional | |
| Closed | $41,500 | No Value Available |
Property History
| Date | Event | Price | Change | Sq Ft Price |
|---|---|---|---|---|
| 10/15/2024 10/15/24 | Rented | $4,150 | -3.5% | -- |
| 09/28/2024 09/28/24 | Under Contract | -- | -- | -- |
| 09/13/2024 09/13/24 | Price Changed | $4,300 | -10.4% | $2 / Sq Ft |
| 09/11/2024 09/11/24 | For Rent | $4,800 | 0.0% | -- |
| 08/23/2023 08/23/23 | Sold | $750,000 | -1.3% | $353 / Sq Ft |
| 07/25/2023 07/25/23 | For Sale | $760,000 | 0.0% | $358 / Sq Ft |
| 07/24/2023 07/24/23 | Pending | -- | -- | -- |
| 07/21/2023 07/21/23 | For Sale | $760,000 | 0.0% | $358 / Sq Ft |
| 07/17/2023 07/17/23 | Price Changed | $760,000 | +88.1% | $358 / Sq Ft |
| 07/31/2016 07/31/16 | Sold | $404,000 | -1.5% | $190 / Sq Ft |
| 07/07/2016 07/07/16 | For Sale | $410,000 | -- | $193 / Sq Ft |
Tax History Compared to Growth
Tax History
| Year | Tax Paid | Tax Assessment Tax Assessment Total Assessment is a certain percentage of the fair market value that is determined by local assessors to be the total taxable value of land and additions on the property. | Land | Improvement |
|---|---|---|---|---|
| 2025 | $2,667 | $40,398 | -- | -- |
| 2024 | $2,231 | $38,475 | -- | -- |
| 2023 | $2,231 | $51,330 | $10,260 | $41,070 |
| 2022 | $2,170 | $41,310 | $8,260 | $33,050 |
| 2021 | $2,312 | $39,850 | $7,970 | $31,880 |
| 2020 | $2,259 | $35,600 | $7,120 | $28,480 |
| 2019 | $2,179 | $34,570 | $6,910 | $27,660 |
| 2018 | $2,094 | $32,670 | $6,530 | $26,140 |
| 2017 | $2,016 | $30,420 | $6,080 | $24,340 |
| 2016 | $1,983 | $29,920 | $5,980 | $23,940 |
| 2015 | $1,793 | $28,400 | $5,680 | $22,720 |
Agents Affiliated with this Home
-
T
Seller's Agent in 2024
Todd Stanich
Douglas Kent Homes of Arizona LLC
(602) 214-2762
1 in this area
6 Total Sales
-
Debbie Sinani

Buyer's Agent in 2024
Debbie Sinani
The Agency
(480) 262-1975
3 in this area
28 Total Sales
-
Edie Womack

Seller's Agent in 2023
Edie Womack
HomeSmart
(602) 620-2936
5 in this area
19 Total Sales
-
Lorine Cobb

Seller's Agent in 2016
Lorine Cobb
Realty Executives
(602) 791-9450
21 Total Sales
-
Elaine Grill

Buyer's Agent in 2016
Elaine Grill
RE/MAX
(480) 510-2922
2 in this area
36 Total Sales
Map
Source: Arizona Regional Multiple Listing Service (ARMLS)
MLS Number: 6572733
APN: 211-34-052
- 32180 N Cave Creek Rd
- 4607 E Sierra Sunset Trail
- 4546 E Sierra Sunset Trail
- 4621 E Desert Forest Trail
- 4979 E Cll de Los Arboles
- 5037 E Sleepy Ranch Rd
- 32716 N 50th St
- 4448 E Sleepy Ranch Rd
- 32700 N Cave Creek Rd Unit M
- 5090 E Sleepy Ranch Rd
- 5140 E Desert Forest Trail
- 5100 E Rancho Paloma Dr Unit 2065
- 5100 E Rancho Paloma Dr Unit 1044
- 5100 E Rancho Paloma Dr Unit 1046
- 5100 E Rancho Paloma Dr Unit 2061
- 5045 E Calle Del Sol
- 4616 E Quien Sabe Way
- 31521 N 48th St
- 4329 E Ashler Hills Dr
- 5221 E Thunder Hawk Rd

