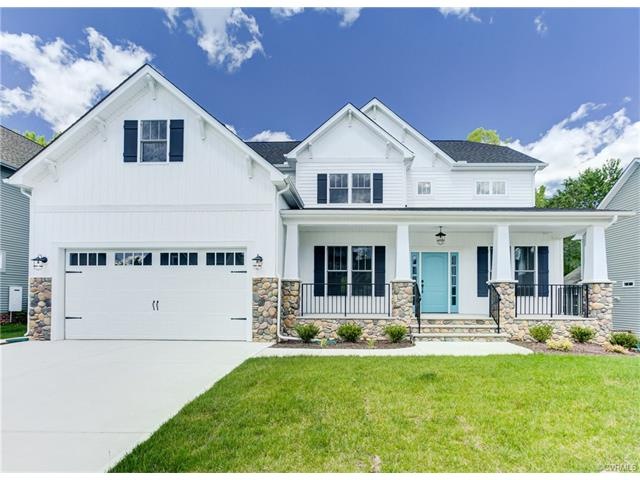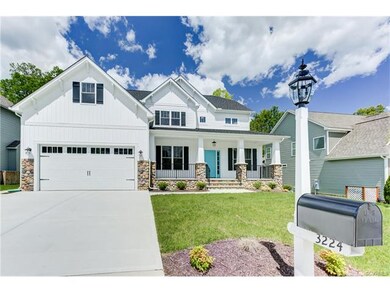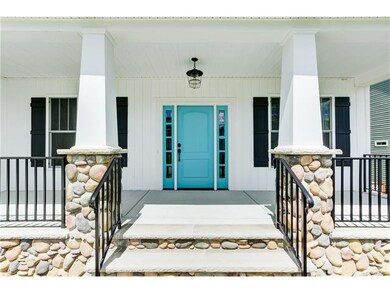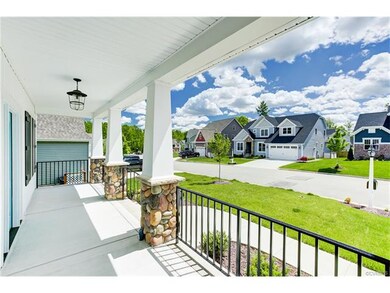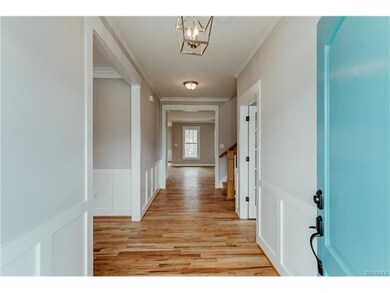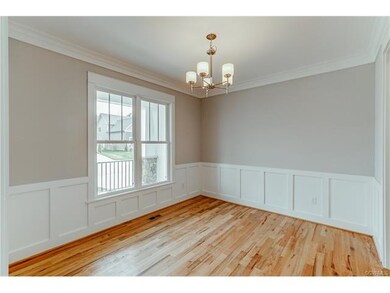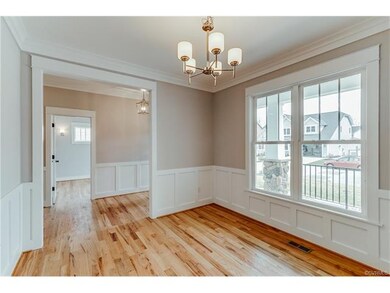
3224 Barkham Dr Chesterfield, VA 23112
Highlights
- Community Boat Facilities
- Fitness Center
- Outdoor Pool
- Midlothian High School Rated A
- Newly Remodeled
- Custom Home
About This Home
As of May 2019NEW CONSTRUCTION IN ROUNTREY! This Custom Built Home is a Must See! The 3,550 sq ft EXECUTIVE by Cliff Sowers Construction offers Red Oak Floors throughout the 1st Level of the Home. There is a Formal Dining Room which connects to the Butler's Pantry and a Gorgeous Kitchen. The Eat-In Kitchen offers Beautiful Granite Countertops, Soft Close Cabinetry, Gas Stove, Stove Hood, Stainless Steel Appliances and much more! The Kitchen flows into an Open Living Area with a Gas Fireplace set into a Stone Wall. The 1st Floor Master Bedroom is Huge, featuring High Ceilings and a Large Walk-In Closet. The Master Bath is not to be missed, offering Double Vanities set in Gorgeous Grey Granite, a Large Walk-In Glass and Tile Shower as well as a Luxurious Soaking Tub. There is also an Office/Study and Utility Room on this Level. On the 2nd Level you'll find 4 additional well sized Bedrooms with Walk-In Closets and another 2 Full Baths with Tile Flooring and Granite Countertops. There is a 1.5 Car Attached Garage, Tankless On Demand Hot Water Heater, as well as Sod and Irrigation on all 4 Sides of the Home. This Home is Truly Gorgeous and not to be missed!
Last Agent to Sell the Property
Real Broker LLC License #0225187478 Listed on: 04/06/2017

Home Details
Home Type
- Single Family
Est. Annual Taxes
- $1,632
Year Built
- Built in 2017 | Newly Remodeled
Lot Details
- 9,631 Sq Ft Lot
- Sprinkler System
- Zoning described as R9
HOA Fees
- $42 Monthly HOA Fees
Parking
- 1.5 Car Attached Garage
- Garage Door Opener
- Driveway
Home Design
- Custom Home
- Craftsman Architecture
- Frame Construction
- Composition Roof
- Vinyl Siding
Interior Spaces
- 3,550 Sq Ft Home
- 2-Story Property
- High Ceiling
- Stone Fireplace
- Gas Fireplace
- Crawl Space
- Fire and Smoke Detector
Kitchen
- Breakfast Area or Nook
- Butlers Pantry
- Oven
- Gas Cooktop
- Stove
- Range Hood
- Microwave
- Freezer
- Ice Maker
- Dishwasher
- Granite Countertops
- Disposal
- Instant Hot Water
Flooring
- Wood
- Partially Carpeted
- Tile
Bedrooms and Bathrooms
- 5 Bedrooms
- Primary Bedroom on Main
- En-Suite Primary Bedroom
- Walk-In Closet
Outdoor Features
- Outdoor Pool
- Deck
- Front Porch
Schools
- Swift Creek Elementary School
- Tomahawk Creek Middle School
- Midlothian High School
Utilities
- Forced Air Zoned Heating and Cooling System
- Heating System Uses Natural Gas
- Heat Pump System
- Vented Exhaust Fan
- Gas Water Heater
Listing and Financial Details
- Tax Lot 22
- Assessor Parcel Number 718-69-15-42-800-000
Community Details
Overview
- Rountrey Subdivision
- Community Lake
- Pond in Community
Amenities
- Common Area
- Clubhouse
Recreation
- Community Boat Facilities
- Tennis Courts
- Community Playground
- Fitness Center
- Community Pool
- Park
- Trails
Ownership History
Purchase Details
Home Financials for this Owner
Home Financials are based on the most recent Mortgage that was taken out on this home.Purchase Details
Home Financials for this Owner
Home Financials are based on the most recent Mortgage that was taken out on this home.Purchase Details
Home Financials for this Owner
Home Financials are based on the most recent Mortgage that was taken out on this home.Similar Homes in Chesterfield, VA
Home Values in the Area
Average Home Value in this Area
Purchase History
| Date | Type | Sale Price | Title Company |
|---|---|---|---|
| Warranty Deed | $490,000 | Attorney | |
| Warranty Deed | $440,000 | Attorney | |
| Warranty Deed | $98,000 | -- |
Mortgage History
| Date | Status | Loan Amount | Loan Type |
|---|---|---|---|
| Open | $84,000 | New Conventional | |
| Closed | $66,000 | New Conventional | |
| Open | $441,650 | Stand Alone Refi Refinance Of Original Loan | |
| Previous Owner | $440,000 | New Conventional | |
| Previous Owner | $352,000 | Adjustable Rate Mortgage/ARM | |
| Previous Owner | $350,000 | Construction |
Property History
| Date | Event | Price | Change | Sq Ft Price |
|---|---|---|---|---|
| 05/23/2019 05/23/19 | Sold | $490,000 | 0.0% | $136 / Sq Ft |
| 03/12/2019 03/12/19 | Pending | -- | -- | -- |
| 03/11/2019 03/11/19 | For Sale | $490,000 | +11.4% | $136 / Sq Ft |
| 07/10/2017 07/10/17 | Sold | $440,000 | -2.2% | $124 / Sq Ft |
| 05/18/2017 05/18/17 | Pending | -- | -- | -- |
| 05/03/2017 05/03/17 | Price Changed | $449,900 | -2.2% | $127 / Sq Ft |
| 04/06/2017 04/06/17 | For Sale | $459,900 | -- | $130 / Sq Ft |
Tax History Compared to Growth
Tax History
| Year | Tax Paid | Tax Assessment Tax Assessment Total Assessment is a certain percentage of the fair market value that is determined by local assessors to be the total taxable value of land and additions on the property. | Land | Improvement |
|---|---|---|---|---|
| 2025 | $6,021 | $673,700 | $103,500 | $570,200 |
| 2024 | $6,021 | $673,700 | $103,500 | $570,200 |
| 2023 | $5,668 | $622,900 | $99,000 | $523,900 |
| 2022 | $5,014 | $545,000 | $92,700 | $452,300 |
| 2021 | $4,691 | $491,200 | $90,900 | $400,300 |
| 2020 | $4,514 | $475,200 | $90,900 | $384,300 |
| 2019 | $4,514 | $475,200 | $90,900 | $384,300 |
| 2018 | $4,437 | $471,300 | $90,000 | $381,300 |
| 2017 | $4,126 | $455,300 | $95,000 | $360,300 |
| 2016 | $1,632 | $170,000 | $95,000 | $75,000 |
| 2015 | $864 | $90,000 | $90,000 | $0 |
| 2014 | $816 | $85,000 | $85,000 | $0 |
Agents Affiliated with this Home
-

Seller's Agent in 2019
Sarah Bice
Sarah Bice & Associates RE
(804) 421-7777
6 in this area
242 Total Sales
-

Buyer's Agent in 2019
Kelly Trask
Samson Properties
(804) 304-0312
100 Total Sales
-

Seller's Agent in 2017
Lyndsay Jones
Real Broker LLC
(804) 205-6027
13 in this area
218 Total Sales
Map
Source: Central Virginia Regional MLS
MLS Number: 1712245
APN: 718-69-15-42-800-000
- 3200 Barkham Dr
- 14824 Abberton Dr
- 14801 Abberton Dr
- 14825 Abberton Dr
- 14900 Abberton Dr
- 15001 Abberton Dr
- 15006 Dordon Ln
- 15013 Dordon Ln
- 15118 Heaton Dr
- 3719 Waverton Dr
- 15206 Heaton Dr
- 15149 Heaton Dr
- Hampshire Plan at RounTrey - Rountrey
- Tiffany I Plan at RounTrey - Rountrey
- Bronte Plan at RounTrey - Rountrey
- Elliot Plan at RounTrey - Rountrey
- Sienna Plan at RounTrey - Rountrey
- Sutherland Plan at RounTrey - Rountrey
- Olivia Plan at RounTrey - Rountrey
- Riverton Plan at RounTrey - Rountrey
