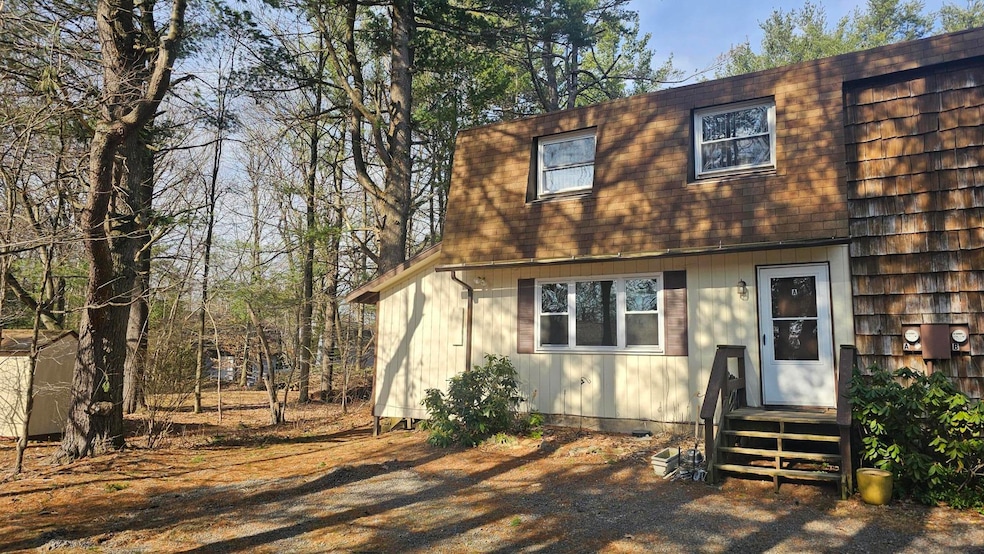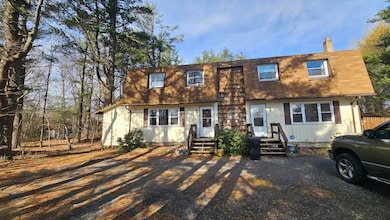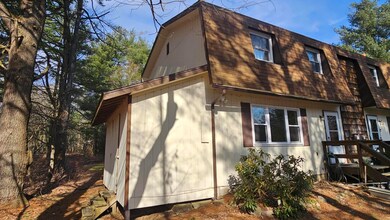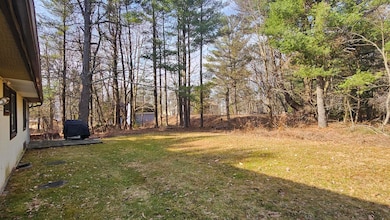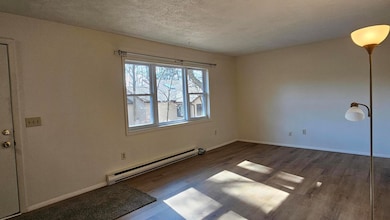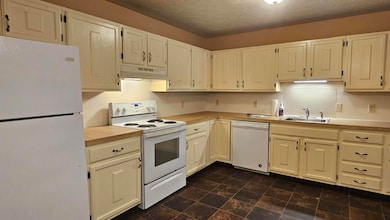3224 Evergreen Cir Unit A Tobyhanna, PA 18466
Highlights
- No Units Above
- Sun or Florida Room
- Cul-De-Sac
- Contemporary Architecture
- No HOA
- Eat-In Kitchen
About This Home
3 BEDROOM RENTAL 1/2 DUPLEX. Four Season Sun Room, Small Deck and Ample back Yard. 2 Bedrooms & Den 1.5 Bath, With Washer/Dryer Hook-Up, Off Street Parking. Minutes to Shopping and Dining Options, Great Commuter Location With Easy Access to Interstate Highways and the PA Turnpike. NewerLaminate Flooring and Wall to Wall Carpeting. Snow Removal & Trash included.
Slight Discount for 24 Month Lease. Application fee per Adult Residing in Home.
Listing Agent
Keller Williams Real Estate - Stroudsburg License #RS288060 Listed on: 03/27/2025

Townhouse Details
Home Type
- Townhome
Year Built
- Built in 1982
Lot Details
- Lot Dimensions are 38'x 179' x 218 x 226
- No Units Above
- End Unit
- No Units Located Below
- 1 Common Wall
- Cul-De-Sac
- South Facing Home
Home Design
- Contemporary Architecture
- Entry on the 1st floor
- Fiberglass Roof
- Asphalt Roof
- T111 Siding
Interior Spaces
- 1,036 Sq Ft Home
- 2-Story Property
- Sliding Doors
- Living Room
- Sun or Florida Room
- Storage
Kitchen
- Eat-In Kitchen
- Electric Oven
- Electric Range
- Smart Appliances
- Laminate Countertops
Flooring
- Carpet
- Laminate
- Vinyl
Bedrooms and Bathrooms
- 3 Bedrooms
- Primary bedroom located on second floor
- Walk-In Closet
Laundry
- Laundry on main level
- Washer and Electric Dryer Hookup
Parking
- 2 Parking Spaces
- Shared Driveway
- 2 Open Parking Spaces
- Off-Street Parking
Utilities
- Baseboard Heating
- Water Heater
- On Site Septic
- High Speed Internet
- Cable TV Available
Listing and Financial Details
- Security Deposit $1,850
- Property Available on 3/28/25
- $47 Application Fee
- Assessor Parcel Number 03.4A.3.43
- $187 per year additional tax assessments
Community Details
Overview
- No Home Owners Association
- Application Fee Required
- Sterling Estates Subdivision
Recreation
- Snow Removal
Pet Policy
- No Pets Allowed
Additional Features
- Well Kept Grounds
- Gross Lease
Map
Source: Pocono Mountains Association of REALTORS®
MLS Number: PM-130695
- 15 Sherman Dr
- 321 Lr 949
- 339 Route 196
- 6137 Victoria Dr
- 421 Fitzgerald Place
- 1127 Tomasula Dr
- 3109 Robert David Dr
- 6115 Apache Trail
- 6146 Horatio Rd
- 1149 Route 611
- 6395 Cherokee Trail
- 2150 Geraci Place
- 72 Pine Hill Rd
- 112 Ewe Ln
- 0 Pa-196 Unit PM-97427
- 151 Snowshoe Ct Unit 201
- 113 Ward Ave
- 5193 Seneca Way
- 129 Winona Rd
- 35 Brookeville Terrace Unit Lot 121
- 2160 Titania Rd
- 3262 Hamlet Dr
- 2303 Jester Ct
- 139 Snowshoe Ct Unit 201
- 3195 Hamlet Dr
- 238 Dorset Rd
- 363 Coach Rd
- 5203 Iroquois St
- 456 Devils Hole Rd
- 8139 Mayfair Rd
- 7165 Susquehanna Dr
- 1010 Eisenhower Way Unit 1010 Eisenhower Way
- 112 Crow Path Unit 101
- 104 Sugar Maple Ln
- 3122 Sycamore Ln
- 4204 Hickory Rd
- 1105 Sandy Ln
- 2532 Country Club Dr
- 40 Mountain Dr Unit 104
- 1123 Chickadee Dr
